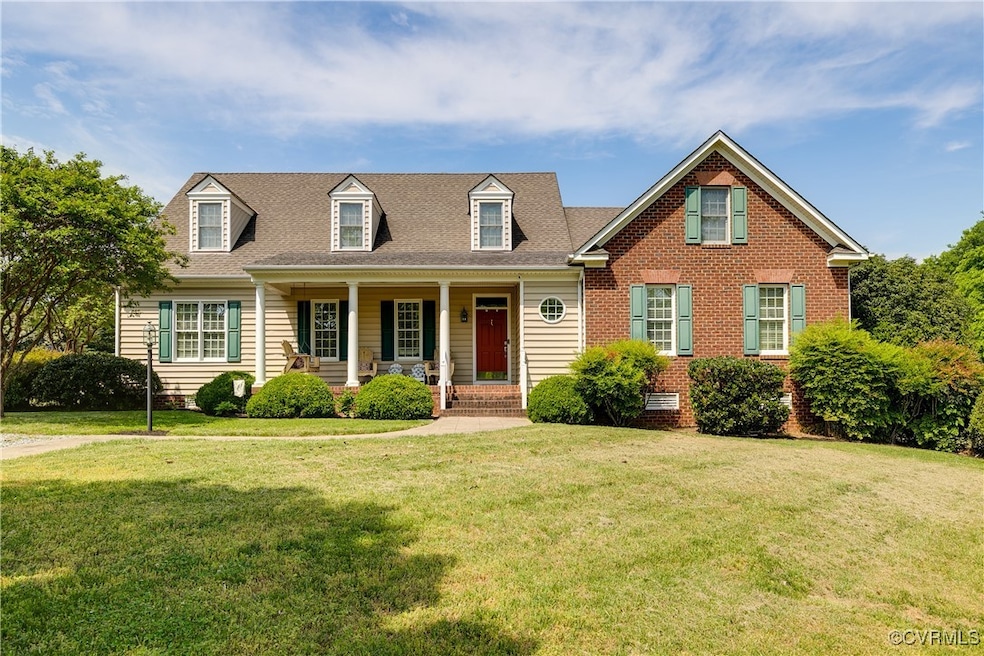
785 Three Chopt Rd Manakin Sabot, VA 23103
Highlights
- Custom Home
- Wood Flooring
- Separate Formal Living Room
- Goochland High School Rated A-
- Main Floor Primary Bedroom
- High Ceiling
About This Home
As of June 2025This beautiful custom home offers the wide-open spaces you’ve been yearning for—yet it's just minutes from the convenience and amenities of Short Pump! Situated on nearly 4 acres, the home features one-level living at its best, a charming front porch perfect for daydreaming, and a two-car attached garage for your vehicles and toys.Inside, gleaming hardwood floors welcome you and extend through most of the main level. The first floor includes a spacious formal living room, formal dining room, oversized family room with a gas fireplace and mini-bar, and a spectacular updated kitchen with stunning quartz countertops, abundant white cabinetry, a pantry, and a sunlit eat-in area. A mudroom and laundry room add convenience to the layout.The main level also boasts a huge primary bedroom with an en suite bath, plus an additional bedroom and full hall bath. Upstairs, bedrooms 3 and 4 share a full hall bath. You’ll also find walk-in attic access with potential for additional finished living space—and it offers TONS of storage!When you're ready to enjoy the outdoors, step out to your patio overlooking green pastures—ready for your personal touches such as roaming chickens, a volleyball court, swimming pool, or whatever your imagination can conjure!
Last Agent to Sell the Property
Real Broker LLC Brokerage Email: Membership@TheRealBrokerage.com License #0225195925 Listed on: 05/02/2025

Home Details
Home Type
- Single Family
Est. Annual Taxes
- $3,501
Year Built
- Built in 2002
Lot Details
- 3.81 Acre Lot
- Zoning described as A-2
Parking
- 2 Car Attached Garage
- Off-Street Parking
Home Design
- Custom Home
- Brick Exterior Construction
- Frame Construction
- Shingle Roof
- Composition Roof
- Vinyl Siding
Interior Spaces
- 3,103 Sq Ft Home
- 2-Story Property
- High Ceiling
- Gas Fireplace
- Separate Formal Living Room
- Crawl Space
Kitchen
- Eat-In Kitchen
- Oven
- Microwave
- Dishwasher
- Kitchen Island
- Granite Countertops
Flooring
- Wood
- Carpet
- Tile
Bedrooms and Bathrooms
- 4 Bedrooms
- Primary Bedroom on Main
- Walk-In Closet
Laundry
- Dryer
- Washer
Outdoor Features
- Front Porch
Schools
- Randolph Elementary School
- Goochland Middle School
- Goochland High School
Utilities
- Cooling System Powered By Gas
- Zoned Heating and Cooling
- Heating System Uses Natural Gas
- Heating System Uses Propane
- Well
- Water Heater
- Septic Tank
Listing and Financial Details
- Tax Lot 1
- Assessor Parcel Number 46-1-0-16-A
Ownership History
Purchase Details
Home Financials for this Owner
Home Financials are based on the most recent Mortgage that was taken out on this home.Purchase Details
Home Financials for this Owner
Home Financials are based on the most recent Mortgage that was taken out on this home.Similar Homes in Manakin Sabot, VA
Home Values in the Area
Average Home Value in this Area
Purchase History
| Date | Type | Sale Price | Title Company |
|---|---|---|---|
| Bargain Sale Deed | $735,000 | First American Title | |
| Warranty Deed | $576,000 | Attorney |
Mortgage History
| Date | Status | Loan Amount | Loan Type |
|---|---|---|---|
| Open | $588,000 | New Conventional | |
| Previous Owner | $547,200 | New Conventional | |
| Previous Owner | $170,000 | No Value Available |
Property History
| Date | Event | Price | Change | Sq Ft Price |
|---|---|---|---|---|
| 06/13/2025 06/13/25 | Sold | $735,000 | -1.3% | $237 / Sq Ft |
| 05/05/2025 05/05/25 | Pending | -- | -- | -- |
| 05/05/2025 05/05/25 | For Sale | $745,000 | -- | $240 / Sq Ft |
Tax History Compared to Growth
Tax History
| Year | Tax Paid | Tax Assessment Tax Assessment Total Assessment is a certain percentage of the fair market value that is determined by local assessors to be the total taxable value of land and additions on the property. | Land | Improvement |
|---|---|---|---|---|
| 2024 | $3,501 | $660,500 | $197,400 | $463,100 |
| 2023 | $3,309 | $624,400 | $179,400 | $445,000 |
| 2022 | $3,100 | $584,900 | $163,100 | $421,800 |
| 2021 | $2,786 | $525,700 | $145,700 | $380,000 |
| 2020 | $2,529 | $495,000 | $132,400 | $362,600 |
| 2019 | $2,529 | $477,100 | $126,100 | $351,000 |
| 2018 | $2,412 | $450,200 | $123,600 | $326,600 |
| 2017 | $2,373 | $450,200 | $118,600 | $331,600 |
| 2016 | $1,180 | $445,200 | $113,600 | $331,600 |
| 2015 | $2,350 | $443,400 | $111,800 | $331,600 |
| 2014 | -- | $432,000 | $111,800 | $320,200 |
Agents Affiliated with this Home
-

Seller's Agent in 2025
Shannon Milligan
Real Broker LLC
(804) 248-8207
129 Total Sales
-

Buyer's Agent in 2025
Nicolas Worsham
Real Broker LLC
(804) 938-3818
44 Total Sales
Map
Source: Central Virginia Regional MLS
MLS Number: 2512263
APN: 46-1-16A
- 1014 Three Chopt Rd
- 570 Three Chopt Rd
- 532 Fords Rd
- 1954 Shallow Well Rd
- 500 Broad Street Rd
- 471 Massies Ct
- TBD Shallow Well Rd
- 0 Shallow Well Rd Unit 2503518
- 587 Nelwood Place
- 1396 Gray Fox Rd
- 0 Grannys Ln
- 18122 Dogwood Trail Way
- 0 Manakin Rd Unit 2502813
- 0 Broad Street Rd
- 2110 Manakin Rd
- 18102 Dogwood Trail Unit 36442831
- 000 N Readers Ln
- 00 Three Chopt & Broad St Rd
- 281 Echo Meadows Rd
- 2539 Oilville Rd






