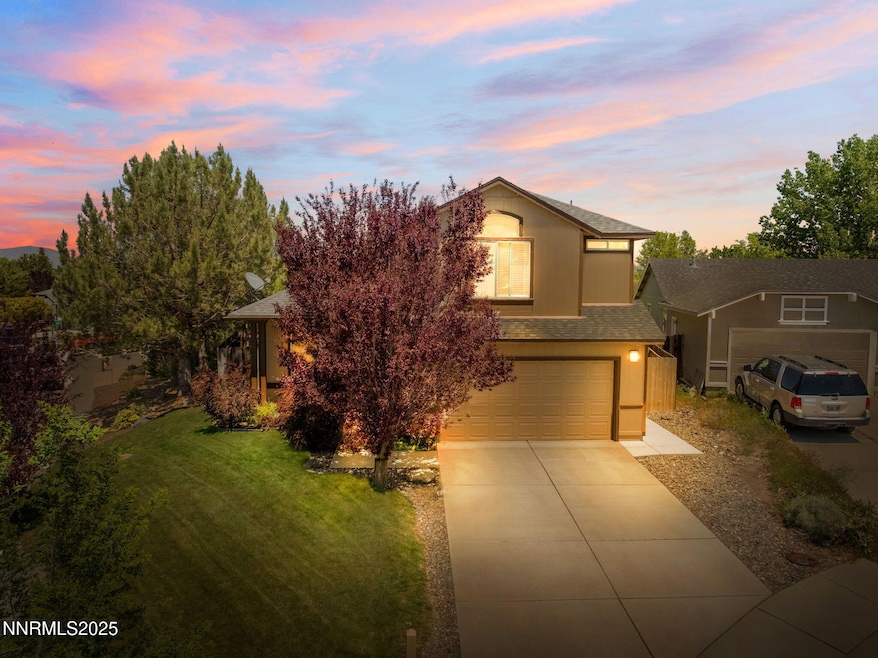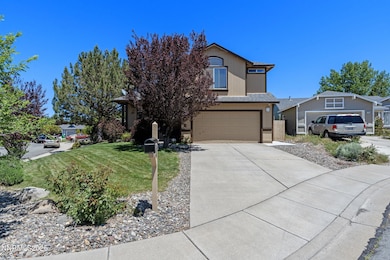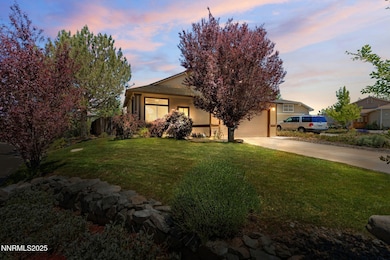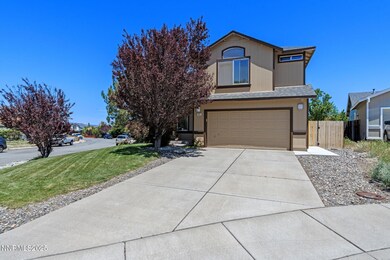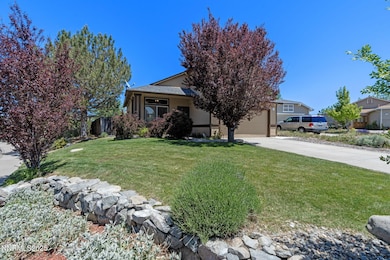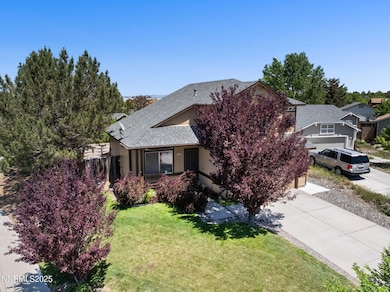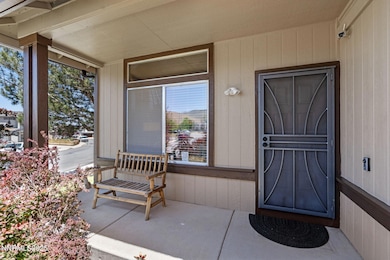
7850 Anchor Point Ct Reno, NV 89506
Stead NeighborhoodHighlights
- Spa
- Separate Formal Living Room
- High Ceiling
- Mountain View
- Corner Lot
- No HOA
About This Home
As of July 2025Don't miss this beautifully updated home in the popular Stead neighborhood, sitting on a spacious corner lot with stunning mountain views. This three-bedroom, 2 1/2-bathroom home has been thoughtfully remodeled, featuring modern upgrades throughout. The open kitchen, with sleek finishes and updated features, flows seamlessly into the spacious living areas. With carpet and new wood-look tile downstairs and plush carpet upstairs create a warm and inviting atmosphere, while fresh interior and exterior paint brightens every corner of the home. Upstairs, all three bedrooms are generously sized, including a master suite with breathtaking views of Peavine and the surrounding mountains. The master bathroom has been meticulously updated, and the barn door adds a touch of charm and privacy. The backyard has been transformed into a peaceful retreat, complete with a gazebo with power, beautiful landscaping, fruit trees, shed, and a new slider leading to your own private oasis. Enjoy year-round relaxation in the jacuzzi, perfectly placed under the pine trees transports you to the serenity of the Lake Tahoe area, an ideal spot to unwind after a long day. This home exudes pride of ownership and has been carefully maintained to keep it in exceptional condition. If you're looking for a move-in-ready home with modern updates and an incredible outdoor space, you've found it!!
Home Details
Home Type
- Single Family
Est. Annual Taxes
- $1,871
Year Built
- Built in 1995
Lot Details
- 7,841 Sq Ft Lot
- Cul-De-Sac
- Back Yard Fenced
- Corner Lot
- Level Lot
- Front and Back Yard Sprinklers
- Sprinklers on Timer
- Property is zoned sf6
Parking
- 2 Car Garage
Home Design
- Pitched Roof
- Composition Roof
- Stick Built Home
Interior Spaces
- 1,461 Sq Ft Home
- 2-Story Property
- High Ceiling
- Ceiling Fan
- Double Pane Windows
- Vinyl Clad Windows
- Blinds
- Smart Doorbell
- Separate Formal Living Room
- Open Floorplan
- Mountain Views
- Crawl Space
Kitchen
- Electric Oven
- Microwave
- Dishwasher
- Disposal
Flooring
- Carpet
- Laminate
- Porcelain Tile
Bedrooms and Bathrooms
- 3 Bedrooms
- Bathtub and Shower Combination in Primary Bathroom
Laundry
- Laundry Room
- Laundry Cabinets
- Electric Dryer Hookup
Home Security
- Video Cameras
- Fire and Smoke Detector
Accessible Home Design
- No Interior Steps
Outdoor Features
- Spa
- Covered Patio or Porch
- Shed
- Storage Shed
- Rain Gutters
Schools
- Silver Lake Elementary School
- Obrien Middle School
- North Valleys High School
Utilities
- Forced Air Heating and Cooling System
- Heating System Uses Natural Gas
- Natural Gas Connected
- Gas Water Heater
- Internet Available
Community Details
- No Home Owners Association
- Reno Community
- Silver Shores 12 Subdivision
Listing and Financial Details
- Home warranty included in the sale of the property
- Assessor Parcel Number 09029217
Ownership History
Purchase Details
Home Financials for this Owner
Home Financials are based on the most recent Mortgage that was taken out on this home.Purchase Details
Home Financials for this Owner
Home Financials are based on the most recent Mortgage that was taken out on this home.Purchase Details
Home Financials for this Owner
Home Financials are based on the most recent Mortgage that was taken out on this home.Purchase Details
Home Financials for this Owner
Home Financials are based on the most recent Mortgage that was taken out on this home.Purchase Details
Home Financials for this Owner
Home Financials are based on the most recent Mortgage that was taken out on this home.Purchase Details
Home Financials for this Owner
Home Financials are based on the most recent Mortgage that was taken out on this home.Similar Homes in Reno, NV
Home Values in the Area
Average Home Value in this Area
Purchase History
| Date | Type | Sale Price | Title Company |
|---|---|---|---|
| Bargain Sale Deed | -- | Ticor Title | |
| Bargain Sale Deed | $449,000 | Ticor Title | |
| Bargain Sale Deed | -- | Ticor Title | |
| Bargain Sale Deed | $230,000 | Western Title Co | |
| Bargain Sale Deed | -- | Western Title Co | |
| Interfamily Deed Transfer | -- | Stewart Title Northern Nevad | |
| Deed | $127,500 | Stewart Title |
Mortgage History
| Date | Status | Loan Amount | Loan Type |
|---|---|---|---|
| Open | $349,000 | New Conventional | |
| Previous Owner | $225,834 | FHA | |
| Previous Owner | $117,100 | No Value Available | |
| Previous Owner | $124,080 | FHA |
Property History
| Date | Event | Price | Change | Sq Ft Price |
|---|---|---|---|---|
| 07/01/2025 07/01/25 | Sold | $449,000 | 0.0% | $307 / Sq Ft |
| 05/30/2025 05/30/25 | For Sale | $449,000 | +95.2% | $307 / Sq Ft |
| 10/27/2016 10/27/16 | Sold | $230,000 | -4.1% | $157 / Sq Ft |
| 09/12/2016 09/12/16 | Pending | -- | -- | -- |
| 09/06/2016 09/06/16 | For Sale | $239,900 | -- | $164 / Sq Ft |
Tax History Compared to Growth
Tax History
| Year | Tax Paid | Tax Assessment Tax Assessment Total Assessment is a certain percentage of the fair market value that is determined by local assessors to be the total taxable value of land and additions on the property. | Land | Improvement |
|---|---|---|---|---|
| 2025 | $1,871 | $78,489 | $32,270 | $46,219 |
| 2024 | $1,871 | $75,747 | $28,980 | $46,767 |
| 2023 | $1,200 | $72,260 | $27,790 | $44,470 |
| 2022 | $1,606 | $61,536 | $24,360 | $37,176 |
| 2021 | $1,488 | $56,223 | $19,075 | $37,148 |
| 2020 | $1,398 | $55,817 | $18,480 | $37,337 |
| 2019 | $1,331 | $54,391 | $18,235 | $36,156 |
| 2018 | $1,267 | $48,320 | $12,915 | $35,405 |
| 2017 | $1,216 | $47,587 | $12,040 | $35,547 |
| 2016 | $1,089 | $47,100 | $10,675 | $36,425 |
| 2015 | $1,089 | $45,418 | $8,960 | $36,458 |
| 2014 | $1,057 | $40,405 | $7,175 | $33,230 |
| 2013 | -- | $31,209 | $5,250 | $25,959 |
Agents Affiliated with this Home
-
Meka Reade

Seller's Agent in 2025
Meka Reade
Real Broker LLC
(775) 813-7271
8 in this area
215 Total Sales
-
Belinda Jackson

Buyer's Agent in 2025
Belinda Jackson
Keller Williams Group One Inc.
(775) 848-9323
6 in this area
121 Total Sales
-
Michael Jackson

Buyer Co-Listing Agent in 2025
Michael Jackson
Keller Williams Group One Inc.
(775) 853-1994
7 in this area
130 Total Sales
-
S
Seller's Agent in 2016
Shane Tewksbury
Assist-2-Sell Buyers & Sellers
-
Brittany Smith

Buyer Co-Listing Agent in 2016
Brittany Smith
RE/MAX
(209) 304-5610
13 in this area
262 Total Sales
Map
Source: Northern Nevada Regional MLS
MLS Number: 250050667
APN: 090-292-17
- 7961 Big River Dr Unit 17
- 7956 White Falls Dr
- 7973 Moss Creek Dr
- 8529 Red Baron Blvd
- 8664 Piper Place
- 7930 Monterey Shores Dr
- 8419 Sopwith Blvd
- 8290 Shifting Sands Dr Unit 21
- 8720 Malibu Dr
- 7991 Mariner Cove Dr
- 8480 Corrigan Way
- 7921 Mariner Cove Dr
- 8717 Sunset Breeze Dr
- 7455 Northcreek Dr
- 7378 Silver Dawn Dr
- 7751 Mariner Cove Dr
- 8425 Red Baron Blvd
- 8410 Red Baron Blvd
- 7433 Creekland Dr
- 7433 Spey Dr
