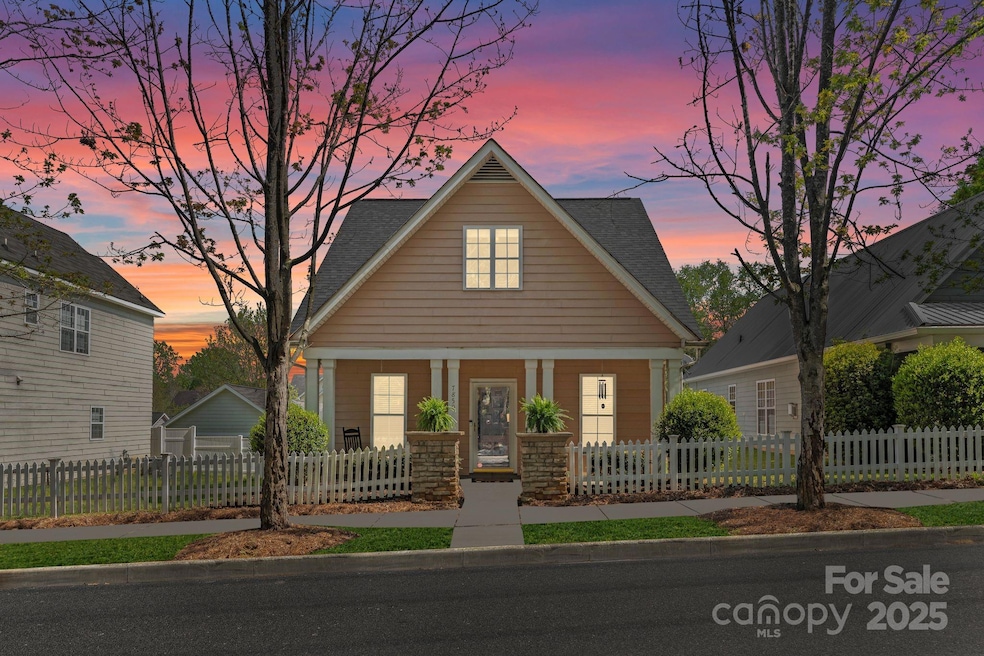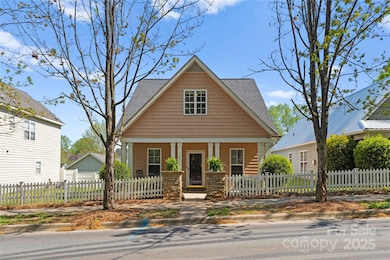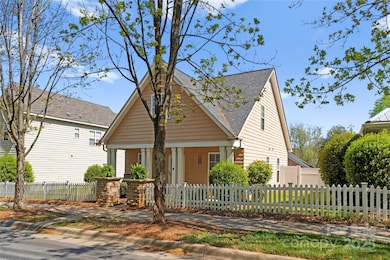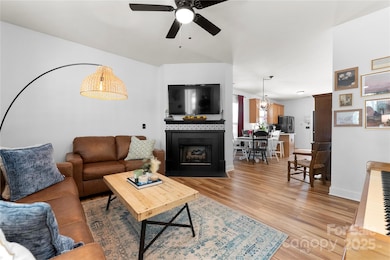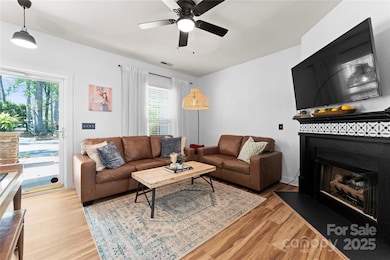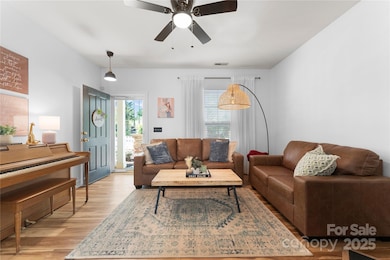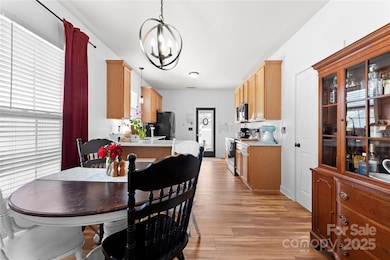
7850 Bud Henderson Rd Huntersville, NC 28078
Highlights
- Open Floorplan
- Charleston Architecture
- Recreation Facilities
- Clubhouse
- Community Pool
- 2 Car Detached Garage
About This Home
As of May 2025Experience the charm of this Charleston-style 3-bed, 2-bath home by Saussy Burbank, ideally located in the heart of Huntersville. The main level features an open floor plan with two bedrooms, a full bath, new LVP flooring, granite countertops, and ample cabinet space—perfect for both everyday living and entertaining. Upstairs, the spacious primary suite includes a double vanity, sitting area, large walk-in closet, and a new flex room ideal for a nursery, office, or additional closet space. Enjoy a fully fenced backyard with a cozy sitting area, plus a newly paved parking pad connecting to the detached 2-car garage. Some updates include a new roof in 2020 and a new furnace and water heater in 2023 for peace of mind. Set in a well-established, friendly community with easy access to I-77, Charlotte, Birkdale, and Lake Norman. Neighborhood amenities include a pool, playground, and recreation area. This home blends style, comfort, and convenience—don’t miss your chance to make it yours!
Last Agent to Sell the Property
Ivester Jackson Properties Brokerage Email: nanda@ivesterjackson.com License #304833 Listed on: 04/18/2025
Home Details
Home Type
- Single Family
Est. Annual Taxes
- $2,749
Year Built
- Built in 2002
Lot Details
- Back Yard Fenced
- Property is zoned TR
Parking
- 2 Car Detached Garage
- Driveway
- 2 Open Parking Spaces
Home Design
- Charleston Architecture
- Slab Foundation
- Composition Roof
- Hardboard
Interior Spaces
- 1.5-Story Property
- Open Floorplan
- Great Room with Fireplace
- Vinyl Flooring
- Pull Down Stairs to Attic
- Laundry Room
Kitchen
- Electric Oven
- Electric Cooktop
- Microwave
- Dishwasher
- Disposal
Bedrooms and Bathrooms
- Walk-In Closet
- 2 Full Bathrooms
- Garden Bath
Outdoor Features
- Patio
- Front Porch
Schools
- Barnette Elementary School
- Bradley Middle School
- Hopewell High School
Utilities
- Forced Air Heating and Cooling System
- Heating System Uses Natural Gas
- Gas Water Heater
- Cable TV Available
Listing and Financial Details
- Assessor Parcel Number 015-041-88
Community Details
Overview
- Cedar Management Association
- Gilead Village Subdivision
- Mandatory Home Owners Association
Amenities
- Clubhouse
Recreation
- Recreation Facilities
- Community Playground
- Community Pool
Ownership History
Purchase Details
Home Financials for this Owner
Home Financials are based on the most recent Mortgage that was taken out on this home.Purchase Details
Home Financials for this Owner
Home Financials are based on the most recent Mortgage that was taken out on this home.Purchase Details
Home Financials for this Owner
Home Financials are based on the most recent Mortgage that was taken out on this home.Purchase Details
Home Financials for this Owner
Home Financials are based on the most recent Mortgage that was taken out on this home.Purchase Details
Home Financials for this Owner
Home Financials are based on the most recent Mortgage that was taken out on this home.Purchase Details
Home Financials for this Owner
Home Financials are based on the most recent Mortgage that was taken out on this home.Similar Homes in Huntersville, NC
Home Values in the Area
Average Home Value in this Area
Purchase History
| Date | Type | Sale Price | Title Company |
|---|---|---|---|
| Warranty Deed | $395,000 | Executive Title | |
| Warranty Deed | $395,000 | Executive Title | |
| Warranty Deed | $725 | Thebeau And Associates Pa | |
| Warranty Deed | $209,500 | None Available | |
| Deed | -- | -- | |
| Warranty Deed | $136,000 | None Available | |
| Warranty Deed | $140,000 | -- |
Mortgage History
| Date | Status | Loan Amount | Loan Type |
|---|---|---|---|
| Open | $355,500 | New Conventional | |
| Closed | $355,500 | New Conventional | |
| Previous Owner | $349,500 | New Conventional | |
| Previous Owner | $199,500 | New Conventional | |
| Previous Owner | $230,215 | New Conventional | |
| Previous Owner | $171,830 | No Value Available | |
| Previous Owner | -- | No Value Available | |
| Previous Owner | $133,536 | FHA | |
| Previous Owner | $137,837 | FHA |
Property History
| Date | Event | Price | Change | Sq Ft Price |
|---|---|---|---|---|
| 05/30/2025 05/30/25 | Sold | $395,000 | -1.0% | $258 / Sq Ft |
| 04/27/2025 04/27/25 | Pending | -- | -- | -- |
| 04/18/2025 04/18/25 | For Sale | $399,000 | +10.1% | $260 / Sq Ft |
| 05/12/2022 05/12/22 | Sold | $362,500 | +5.1% | $235 / Sq Ft |
| 04/08/2022 04/08/22 | For Sale | $345,000 | +64.7% | $223 / Sq Ft |
| 07/25/2019 07/25/19 | Sold | $209,500 | -2.6% | $136 / Sq Ft |
| 06/14/2019 06/14/19 | Pending | -- | -- | -- |
| 06/06/2019 06/06/19 | For Sale | $215,000 | -- | $140 / Sq Ft |
Tax History Compared to Growth
Tax History
| Year | Tax Paid | Tax Assessment Tax Assessment Total Assessment is a certain percentage of the fair market value that is determined by local assessors to be the total taxable value of land and additions on the property. | Land | Improvement |
|---|---|---|---|---|
| 2023 | $2,749 | $358,200 | $75,000 | $283,200 |
| 2022 | $1,964 | $209,900 | $55,000 | $154,900 |
| 2021 | $1,947 | $209,900 | $55,000 | $154,900 |
| 2020 | $1,922 | $209,900 | $55,000 | $154,900 |
| 2019 | $1,916 | $209,900 | $55,000 | $154,900 |
| 2018 | $1,781 | $148,000 | $35,000 | $113,000 |
| 2017 | $1,755 | $148,000 | $35,000 | $113,000 |
| 2016 | $1,725 | $145,700 | $35,000 | $110,700 |
| 2015 | $1,722 | $145,700 | $35,000 | $110,700 |
| 2014 | $1,720 | $0 | $0 | $0 |
Agents Affiliated with this Home
-
N
Seller's Agent in 2025
Nanda Moscovitch
Ivester Jackson Properties
-
W
Buyer's Agent in 2025
Wally Neely
RE/MAX Executives Charlotte, NC
-
K
Seller's Agent in 2022
Kimberly Snyder
Space Collective Real Estate
-
C
Seller's Agent in 2019
Charlie Williams
Premier Sotheby's International Realty
Map
Source: Canopy MLS (Canopy Realtor® Association)
MLS Number: 4247822
APN: 015-041-88
- 7901 Bud Henderson Rd
- 6901 Dunton St
- 7918 Leisure Ln
- 7334 Henderson Park Rd
- 7344 Gilead Rd
- 9014 Cantrell Way
- 15807 Foreleigh Rd
- 7400 Gilead Rd
- 7604 Henderson Park Rd
- 9304 Rayneridge Dr
- 14812 Baytown Ct
- 3808 Halcyon Dr
- 13416 Glenwyck Ln
- 1324 Mona Vale Dr
- 7322 Vesper Dr
- 8351 Rolling Meadows Ln
- 14316 Baytown Ct
- 7006 Garden Hill Dr
- 8901 Powder Works Dr
- 6703 Garden Hill Dr
