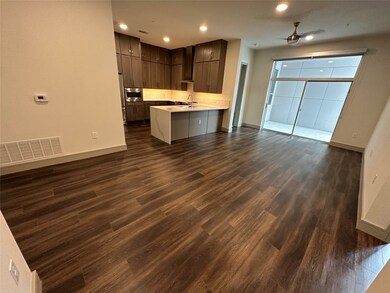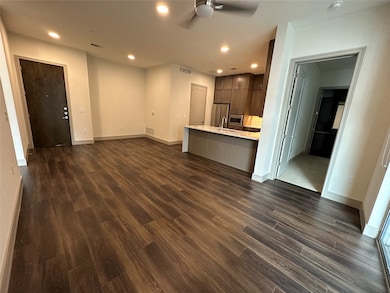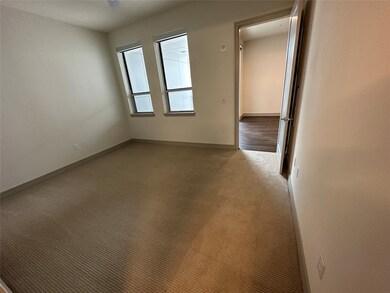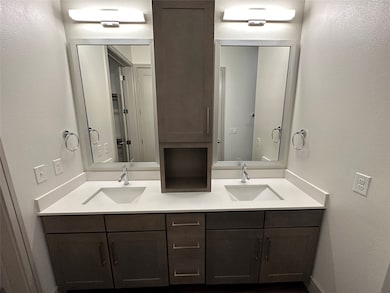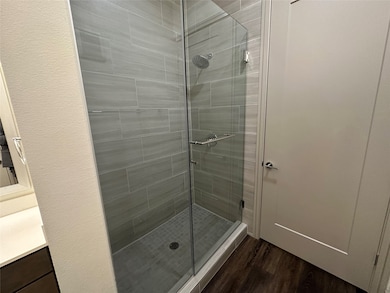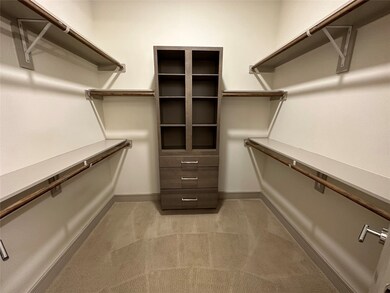7850 Communications Pkwy Unit 1301 Plano, TX 75024
Legacy NeighborhoodHighlights
- In Ground Pool
- Open Floorplan
- Granite Countertops
- Barksdale Elementary School Rated A
- Midcentury Modern Architecture
- Balcony
About This Home
Discover the epitome of refined living at Legacy West. This meticulously designed apartment seamlessly blends elegance, comfort, and convenience in an enviable location—just a short stroll from premier shopping and dining destinations. Step into a gourmet kitchen outfitted with an induction stove, smart oven, and premium stainless steel appliances, ideal for culinary pursuits. The residence features two spacious bedrooms, each with an ensuite bathroom and generous walk-in closets. Additional conveniences include an in-unit washer and dryer. Positioned on the second floor, the apartment showcases exquisite luxury plank flooring, elevated ceilings, and a bright, airy parlor that offers stunning pool views. Residents can also enjoy resort-style amenities, including a beautifully landscaped pool and a state-of-the-art fitness center. This exceptional 1-bedroom, 1.5 bath apartment represents an unparalleled opportunity to experience sophisticated living at its finest in Legacy West.
Property Details
Home Type
- Multi-Family
Year Built
- Built in 2019
Parking
- 2 Car Attached Garage
- Common or Shared Parking
Home Design
- Midcentury Modern Architecture
- Apartment
- Slab Foundation
- Concrete Siding
Interior Spaces
- 1,049 Sq Ft Home
- 1-Story Property
- Open Floorplan
- Wired For Sound
- Wired For Data
- Decorative Lighting
- Washer
Kitchen
- Eat-In Kitchen
- Electric Oven
- Electric Cooktop
- Microwave
- Dishwasher
- Kitchen Island
- Granite Countertops
- Disposal
Flooring
- Carpet
- Luxury Vinyl Plank Tile
Bedrooms and Bathrooms
- 1 Bedroom
Home Security
- Fire and Smoke Detector
- Fire Sprinkler System
Outdoor Features
- In Ground Pool
- Balcony
Schools
- Barksdale Elementary School
- Shepton High School
Utilities
- Central Heating and Cooling System
- Electric Water Heater
- High Speed Internet
- Cable TV Available
Listing and Financial Details
- Residential Lease
- Property Available on 12/23/25
- Tenant pays for all utilities
- Tax Block H
Community Details
Overview
- 1-Story Building
- S12012 Subdivision
Pet Policy
- Pet Size Limit
- Pet Deposit $200
- 2 Pets Allowed
- Dogs and Cats Allowed
- Breed Restrictions
Map
Property History
| Date | Event | Price | List to Sale | Price per Sq Ft |
|---|---|---|---|---|
| 12/17/2025 12/17/25 | Price Changed | $2,940 | +3.5% | $3 / Sq Ft |
| 12/11/2025 12/11/25 | For Rent | $2,840 | -- | -- |
Source: North Texas Real Estate Information Systems (NTREIS)
MLS Number: 21130792
- 6801 Corporate Dr Unit C4
- 6801 Corporate Dr Unit B1
- 7224 Scotland Ct
- 7632 Highcroft Way
- 5724 Robbie Rd
- 7800 Secluded Ave
- 7842 Element Ave
- 7854 Element Ave
- 6149 Preserve Dr
- 7901 Windrose Ave Unit 1604
- 7901 Windrose Ave Unit 903
- 7901 Windrose Ave Unit 1001
- 7901 Windrose Ave Unit 1602
- 7901 Windrose Ave Unit 1101
- 7901 Windrose Ave Unit 1403
- 7912 Bishop Rd
- 7913 Osborn Pkwy
- 7921 Belinda Ln
- 6113 Palomino Dr
- 6109 Trailwood Dr
- 7200 Dallas Pkwy
- 5741 Martin Rd
- 6080 Water St
- 6080 Water St Unit 2460
- 7232 Olivia Ln
- 5724 Tupelo Dr
- 5717 Lunsford Rd
- 5701 Pantheon Ct
- 7229 Parkwood Blvd
- 7001 Parkwood Blvd
- 7245 Parkwood Blvd
- 5748 Robbie Rd
- 7708 Highcroft Way
- 7844 Secluded Ave
- 6820 Communications Pkwy
- 6125 Preserve Dr
- 7901 Windrose Ave Unit 1701
- 7901 Windrose Ave Unit 2104
- 7901 Windrose Ave Unit 702
- 5765 Bozeman Dr

