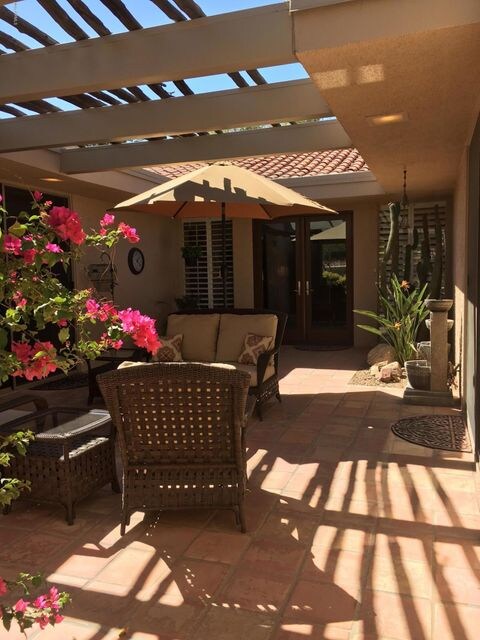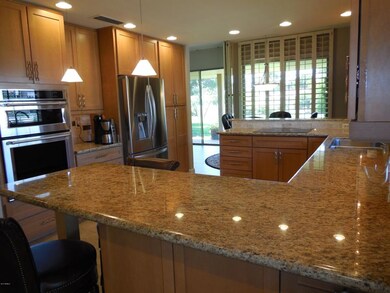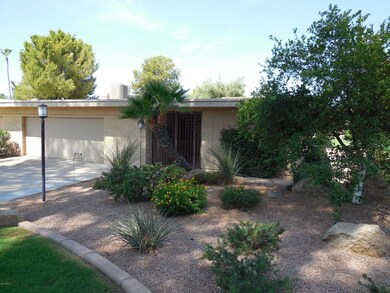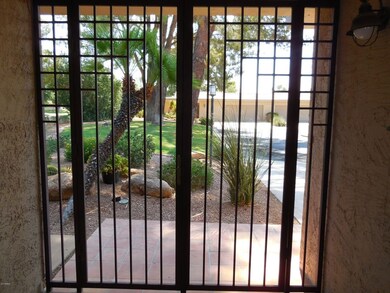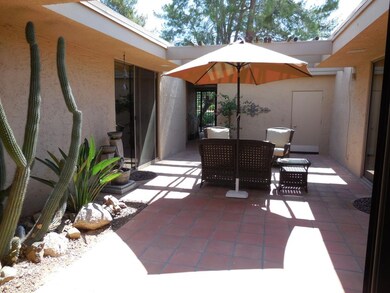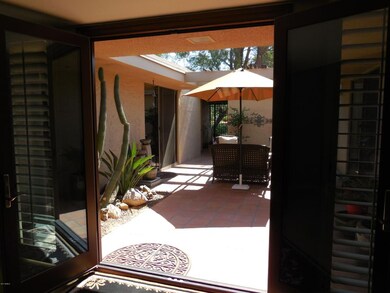
7850 E San Carlos Rd Scottsdale, AZ 85258
McCormick Ranch NeighborhoodHighlights
- Golf Course Community
- Gated with Attendant
- Sitting Area In Primary Bedroom
- Kiva Elementary School Rated A
- Heated Spa
- Two Primary Bathrooms
About This Home
As of June 2018Scottsdale Patio Home ~ Remodeled & Expanded to 2720 ft. 3 large En-Suite Masters: All split for privacy ~ walk-in closets w/organizers ~ solid wood core doors ~ separate entrances.
Light & bright interior opens to large private interior tiled courtyard w/charming ambiance: electricity, natural gas, hose bib ~ French drain. Large eat-in Chef's Kitchen w/top of the line appliances, cabinetry, granite counter tops, walk-in pantry; floor to ceiling pantry wall. Great Room Dining; 10' ceiling; FP & Wet Bar for elegant entertaining! Main Master Suite expanded for additional sitting room/office, which opens to Large Patio. Walls of glass sliders all upgraded & dual pane (8'Arcadia Doors) throughout interior; A/C Unit & Gas Furnace new in 2013; Gas FP Insert ~H20 Heater new 7/2017...con't + Technologically smart property: H20 Heater & thermostat are Wi Fi controllable; the insert for gas fireplace is remote controlled with all the bells and whistles, which one would appreciate & enjoy. Turn key property and ready to move in for a Lock & Leave Luxurious lifestyle at The Sandpiper community, which is park-like on 56+ lush acres of prime land and sought after location in the heart of McCormick Ranch.
This Patio Home is on a cul-de-sac and approximately 100 yards to Rancho Lake; just walk across your cul-de-sac directly to the Lake, which is "catch & release" and stocked with bass, catfish & tilapia. Also, enjoy the waterfowl: ducks, cranes, egrets and, of course, the Sandpipers that live along the lake banks. There is a family of nesting Mexican Bald Eagles living in one of the many pines trees.
Sandpiper is a sanctuary for all and most tranquil & serene! Only Sandpiper boasts the lowest density around...all Patio Homes are a corner end unit; ONLY 80 paired units on over 56 acres!!! Sandpiper is bordered by McCormick Ranch Golf Course to the west & to the south along with the Rancho Lake to the east with miles of scenic walking & biking trails in all directions. Surrounded by Resorts, Restaurants , Prime Real Estate, Golf Courses, etc...all in a sought after LOCATION! Only 5 minutes to the 101 freeway, 20 minutes to Sky Harbor, 10 minutes to Hospitals, 10 minutes to Kierland ~ Scottsdale Quarter & Fashion Square. This special property awaits the next lucky home owner to experience Sandpiper!
Guarded Entry Gate with 24/7 personalized service and care for packages left for you & packages left for pickup. On Site Property Manager for service 5 days of the week for peace of mind when here or out of town. Sandpiper paints the exteriors of all of the units every 5-6 years on a rotational schedule and an upgraded Blanket Insurance Policy is in effect and part of the HOA, which is financially strong & stable.
Serenity & tranquility await you at The Sandpiper and at any one of the 8 private pools here at Sandpiper!
See Documents Tab for Appraiser's floor plan for the expansion to both the Main Master and the 3rd Master Suites. The 3rd Master has the option to have another entrance added, so it could be Guest Quarters, etc...
Property Details
Home Type
- Multi-Family
Est. Annual Taxes
- $2,136
Year Built
- Built in 1974
Lot Details
- 5,086 Sq Ft Lot
- Desert faces the front of the property
- End Unit
- 1 Common Wall
- Cul-De-Sac
- Private Streets
- Corner Lot
- Front and Back Yard Sprinklers
- Private Yard
- Grass Covered Lot
HOA Fees
- $18 Monthly HOA Fees
Parking
- 2.5 Car Garage
- Garage Door Opener
Home Design
- Patio Home
- Property Attached
- Wood Frame Construction
- Tile Roof
- Foam Roof
- Stucco
Interior Spaces
- 2,720 Sq Ft Home
- 1-Story Property
- Wet Bar
- Vaulted Ceiling
- Ceiling Fan
- Skylights
- Gas Fireplace
- Double Pane Windows
- Vinyl Clad Windows
- Living Room with Fireplace
- Mountain Views
Kitchen
- Eat-In Kitchen
- Breakfast Bar
- Built-In Microwave
- Dishwasher
- Granite Countertops
Flooring
- Carpet
- Tile
Bedrooms and Bathrooms
- 3 Bedrooms
- Sitting Area In Primary Bedroom
- Walk-In Closet
- Remodeled Bathroom
- Two Primary Bathrooms
- Primary Bathroom is a Full Bathroom
- 3 Bathrooms
- Dual Vanity Sinks in Primary Bathroom
Laundry
- Laundry in unit
- Washer and Dryer Hookup
Accessible Home Design
- Accessible Hallway
- No Interior Steps
- Multiple Entries or Exits
- Hard or Low Nap Flooring
Pool
- Heated Spa
- Heated Pool
Outdoor Features
- Covered patio or porch
Schools
- Kiva Elementary School
- Mohave Middle School
- Saguaro High School
Utilities
- Refrigerated Cooling System
- Zoned Heating
- Heating System Uses Natural Gas
- High Speed Internet
- Cable TV Available
Listing and Financial Details
- Home warranty included in the sale of the property
- Tax Lot 50
- Assessor Parcel Number 177-02-142
Community Details
Overview
- Tri City Association, Phone Number (480) 998-1802
- Mccormick Ranch Association, Phone Number (480) 844-2224
- Association Phone (480) 844-2224
- Built by Messinger
- Sandpiper Scottsdale 3 Subdivision, Ironwood Floorplan
- Community Lake
Recreation
- Golf Course Community
- Heated Community Pool
- Community Spa
Security
- Gated with Attendant
Ownership History
Purchase Details
Home Financials for this Owner
Home Financials are based on the most recent Mortgage that was taken out on this home.Purchase Details
Home Financials for this Owner
Home Financials are based on the most recent Mortgage that was taken out on this home.Purchase Details
Home Financials for this Owner
Home Financials are based on the most recent Mortgage that was taken out on this home.Purchase Details
Similar Homes in Scottsdale, AZ
Home Values in the Area
Average Home Value in this Area
Purchase History
| Date | Type | Sale Price | Title Company |
|---|---|---|---|
| Warranty Deed | $529,000 | First American Title Insuran | |
| Warranty Deed | $495,000 | First American Title Insuran | |
| Warranty Deed | $330,000 | Old Republic Title Agency | |
| Warranty Deed | $235,000 | Equity Title Agency Inc |
Mortgage History
| Date | Status | Loan Amount | Loan Type |
|---|---|---|---|
| Previous Owner | $245,000 | New Conventional | |
| Previous Owner | $750,000 | Unknown | |
| Previous Owner | $187,000 | Unknown |
Property History
| Date | Event | Price | Change | Sq Ft Price |
|---|---|---|---|---|
| 06/05/2018 06/05/18 | Sold | $529,000 | 0.0% | $185 / Sq Ft |
| 04/18/2018 04/18/18 | Pending | -- | -- | -- |
| 03/15/2018 03/15/18 | Price Changed | $529,000 | -1.9% | $185 / Sq Ft |
| 02/22/2018 02/22/18 | Price Changed | $539,000 | -2.9% | $189 / Sq Ft |
| 01/20/2018 01/20/18 | For Sale | $555,000 | +12.1% | $194 / Sq Ft |
| 11/13/2017 11/13/17 | Sold | $495,000 | 0.0% | $182 / Sq Ft |
| 10/16/2017 10/16/17 | Pending | -- | -- | -- |
| 10/07/2017 10/07/17 | Price Changed | $495,000 | -5.7% | $182 / Sq Ft |
| 09/10/2017 09/10/17 | Price Changed | $524,900 | -1.0% | $193 / Sq Ft |
| 07/19/2017 07/19/17 | For Sale | $530,000 | +60.6% | $195 / Sq Ft |
| 09/20/2012 09/20/12 | Sold | $330,000 | -11.1% | $125 / Sq Ft |
| 08/06/2012 08/06/12 | Pending | -- | -- | -- |
| 07/02/2012 07/02/12 | For Sale | $371,000 | +12.4% | $140 / Sq Ft |
| 06/30/2012 06/30/12 | Off Market | $330,000 | -- | -- |
| 05/22/2012 05/22/12 | Price Changed | $371,000 | -4.6% | $140 / Sq Ft |
| 04/03/2012 04/03/12 | For Sale | $389,000 | +17.9% | $147 / Sq Ft |
| 04/03/2012 04/03/12 | Off Market | $330,000 | -- | -- |
| 02/24/2012 02/24/12 | Price Changed | $389,000 | -5.1% | $147 / Sq Ft |
| 01/09/2012 01/09/12 | Price Changed | $410,000 | -6.6% | $155 / Sq Ft |
| 11/01/2011 11/01/11 | For Sale | $439,000 | -- | $166 / Sq Ft |
Tax History Compared to Growth
Tax History
| Year | Tax Paid | Tax Assessment Tax Assessment Total Assessment is a certain percentage of the fair market value that is determined by local assessors to be the total taxable value of land and additions on the property. | Land | Improvement |
|---|---|---|---|---|
| 2025 | $2,482 | $42,707 | -- | -- |
| 2024 | $2,856 | $40,674 | -- | -- |
| 2023 | $2,856 | $60,280 | $12,050 | $48,230 |
| 2022 | $2,710 | $44,400 | $8,880 | $35,520 |
| 2021 | $2,879 | $43,710 | $8,740 | $34,970 |
| 2020 | $2,854 | $40,160 | $8,030 | $32,130 |
| 2019 | $2,754 | $39,080 | $7,810 | $31,270 |
| 2018 | $2,667 | $35,710 | $7,140 | $28,570 |
| 2017 | $2,180 | $32,170 | $6,430 | $25,740 |
| 2016 | $2,136 | $31,210 | $6,240 | $24,970 |
| 2015 | $2,053 | $28,450 | $5,690 | $22,760 |
Agents Affiliated with this Home
-

Seller's Agent in 2018
Daryn Hutton
HomeSmart
(480) 233-7371
9 in this area
10 Total Sales
-

Buyer's Agent in 2018
Sandra Adler
Arizona Best Real Estate
(480) 250-5400
7 in this area
72 Total Sales
-

Seller's Agent in 2012
Benjamin Marsh
The Marsh Partners
(602) 321-4884
1 in this area
48 Total Sales
-

Seller Co-Listing Agent in 2012
Jim Bruske
Engel & Voelkers Scottsdale
(480) 287-5200
1 in this area
73 Total Sales
-
D
Buyer's Agent in 2012
Dru Bloomfield
eXp Realty
Map
Source: Arizona Regional Multiple Listing Service (ARMLS)
MLS Number: 5645731
APN: 177-02-142
- 7646 E Miami Rd
- 7432 N Vía Camello Del Norte Unit 177
- 7746 E Bisbee Rd
- 7611 E Casa Grande Rd
- 7312 N Via Camello Del Norte Unit 95
- 7615 E Tucson Rd
- 7542 N Vía Camello Del Sur
- 7810 E Vía Camello Unit 72
- 7417 N Vía Camello Del Norte Unit 160
- 7000 N Vía Camello Del Sur Unit 37
- 8088 E Vía Del Valle
- 8082 E Vía Del Desierto
- 7806 E Vía de La Entrada
- 7832 E Via Marina
- 7121 N 79th Place
- 7800 E Vía Del Futuro
- 8170 E Vía de La Escuela
- 7673 N Via de Platina
- 7500 E Mccormick Pkwy Unit 73
- 7500 E Mccormick Pkwy Unit 29

