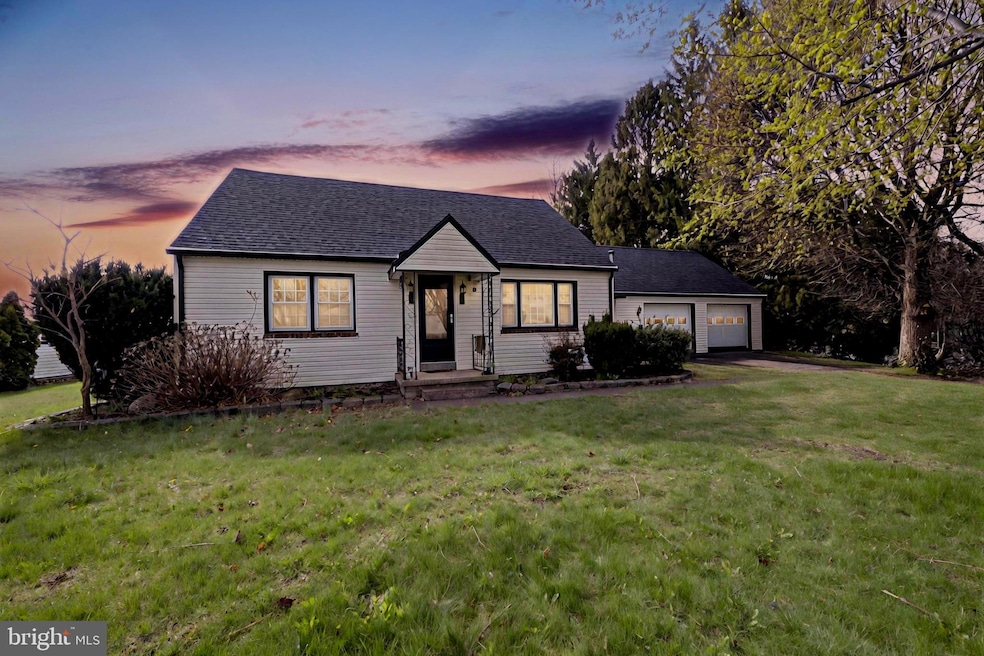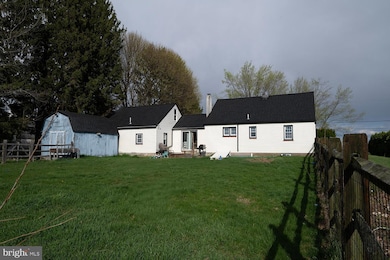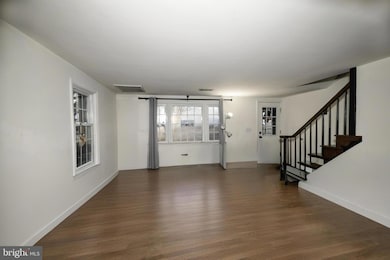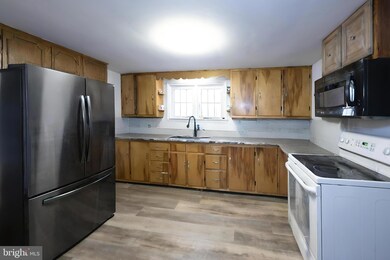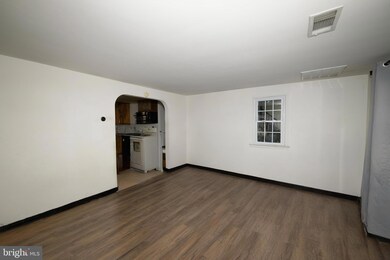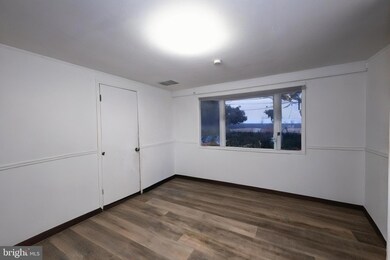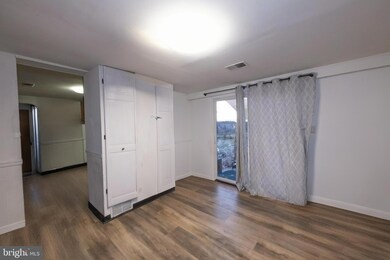
7850 Locust Valley Rd Quakertown, PA 18951
Lower Milford NeighborhoodHighlights
- Cape Cod Architecture
- Recreation Room
- Upgraded Countertops
- Southern Lehigh High School Rated A-
- No HOA
- Den
About This Home
As of July 2025Welcome to this beautifully maintained 4-bedroom, 2-bath Cape Cod nestled in a peaceful setting with a fenced yard—perfect for outdoor enjoyment and privacy. Located just minutes from major routes, shopping, and dining, convenience meets comfort here. This home features an updated roof, siding, windows, and central air for year-round efficiency. The 2-car garage provides ample storage and parking. Whether you're relaxing on the patio or enjoying the serenity of the backyard, this home offers the best of suburban living in the highly sought-after Southern Lehigh School District. No showings until Open Houses May 10 & May 11 from 11am-2pm
Last Agent to Sell the Property
RE/MAX Real Estate-Allentown License #AB068781 Listed on: 05/10/2025
Home Details
Home Type
- Single Family
Est. Annual Taxes
- $3,434
Year Built
- Built in 1955
Lot Details
- 0.4 Acre Lot
- Lot Dimensions are 100.00 x 175.00
- Split Rail Fence
- Level Lot
- Property is zoned RR2
Parking
- 2 Car Attached Garage
- Front Facing Garage
- Off-Street Parking
Home Design
- Cape Cod Architecture
- Architectural Shingle Roof
- Vinyl Siding
- Concrete Perimeter Foundation
Interior Spaces
- Property has 2 Levels
- Ceiling Fan
- Living Room
- Dining Room
- Den
- Recreation Room
- Carpet
- Partially Finished Basement
- Basement Fills Entire Space Under The House
- Washer and Dryer Hookup
Kitchen
- Electric Oven or Range
- Built-In Microwave
- Dishwasher
- Upgraded Countertops
Bedrooms and Bathrooms
- En-Suite Primary Bedroom
Utilities
- Central Air
- Heating System Uses Oil
- Hot Water Baseboard Heater
- Well
- Oil Water Heater
- On Site Septic
Community Details
- No Home Owners Association
Listing and Financial Details
- Tax Lot 002
- Assessor Parcel Number 641278745655-00001
Ownership History
Purchase Details
Home Financials for this Owner
Home Financials are based on the most recent Mortgage that was taken out on this home.Purchase Details
Home Financials for this Owner
Home Financials are based on the most recent Mortgage that was taken out on this home.Purchase Details
Purchase Details
Purchase Details
Home Financials for this Owner
Home Financials are based on the most recent Mortgage that was taken out on this home.Purchase Details
Purchase Details
Purchase Details
Similar Homes in Quakertown, PA
Home Values in the Area
Average Home Value in this Area
Purchase History
| Date | Type | Sale Price | Title Company |
|---|---|---|---|
| Deed | $385,000 | None Listed On Document | |
| Deed | $191,500 | None Available | |
| Deed | -- | Attorney | |
| Deed | -- | None Available | |
| Deed | $161,500 | Fidelity Natl Title Ins Co | |
| Deed | $104,000 | -- | |
| Deed | $68,500 | -- | |
| Deed | $37,500 | -- |
Mortgage History
| Date | Status | Loan Amount | Loan Type |
|---|---|---|---|
| Open | $308,000 | New Conventional | |
| Previous Owner | $100,000 | Credit Line Revolving | |
| Previous Owner | $75,000 | Credit Line Revolving | |
| Previous Owner | $179,400 | New Conventional | |
| Previous Owner | $193,434 | New Conventional | |
| Previous Owner | $44,000 | Future Advance Clause Open End Mortgage | |
| Previous Owner | $186,000 | Unknown | |
| Previous Owner | $128,800 | Purchase Money Mortgage |
Property History
| Date | Event | Price | Change | Sq Ft Price |
|---|---|---|---|---|
| 07/17/2025 07/17/25 | Sold | $385,000 | +4.1% | $239 / Sq Ft |
| 05/17/2025 05/17/25 | Pending | -- | -- | -- |
| 05/10/2025 05/10/25 | For Sale | $369,900 | +93.2% | $230 / Sq Ft |
| 08/04/2017 08/04/17 | Sold | $191,500 | -4.2% | $159 / Sq Ft |
| 05/29/2017 05/29/17 | Pending | -- | -- | -- |
| 05/16/2017 05/16/17 | For Sale | $199,900 | -- | $165 / Sq Ft |
Tax History Compared to Growth
Tax History
| Year | Tax Paid | Tax Assessment Tax Assessment Total Assessment is a certain percentage of the fair market value that is determined by local assessors to be the total taxable value of land and additions on the property. | Land | Improvement |
|---|---|---|---|---|
| 2025 | $3,476 | $157,600 | $43,400 | $114,200 |
| 2024 | $3,476 | $157,600 | $43,400 | $114,200 |
| 2023 | $3,476 | $157,600 | $43,400 | $114,200 |
| 2022 | $3,424 | $157,600 | $114,200 | $43,400 |
| 2021 | $3,346 | $157,600 | $43,400 | $114,200 |
| 2020 | $3,281 | $157,600 | $43,400 | $114,200 |
| 2019 | $3,227 | $157,600 | $43,400 | $114,200 |
| 2018 | $3,016 | $147,300 | $43,400 | $103,900 |
| 2017 | $2,987 | $147,300 | $43,400 | $103,900 |
| 2016 | -- | $147,300 | $43,400 | $103,900 |
| 2015 | -- | $147,300 | $43,400 | $103,900 |
| 2014 | -- | $147,300 | $43,400 | $103,900 |
Agents Affiliated with this Home
-

Seller's Agent in 2025
Jeffrey Adams
RE/MAX
(610) 972-5323
5 in this area
124 Total Sales
-

Buyer's Agent in 2025
Emily Schwalm
Iron Valley Real Estate Legacy
(215) 651-8609
1 in this area
42 Total Sales
-

Seller's Agent in 2017
David Teitelman
Hampton Preferred Real Estate Inc
(215) 357-3900
78 Total Sales
-
d
Buyer's Agent in 2017
datacorrect BrightMLS
Non Subscribing Office
Map
Source: Bright MLS
MLS Number: PALH2011916
APN: 641278745655-1
- 1990 Grant Rd
- Lot 135-003 Trolley Bridge Rd
- 0 Trolley Bridge Rd
- 7338 Grant Rd
- 3039 N Old Bethlehem Pike
- 3421 Old Bethlehem Pike
- 1403 Beverly Hills Rd
- 1321 Sheridan Rd
- 1592 Gable Dr
- 2734 N Old Bethlehem Pike
- 5196 Price Ave
- 0 Glen Rd Unit 755784
- 2565 Allentown Rd
- 6460 Blue Church Rd
- 4901 Brookside Ct
- 4907 Brookside Ct
- 167 Ashford Dr
- 125 Ashford Dr
- 7180 Leh St
- 162 Ashford Dr
