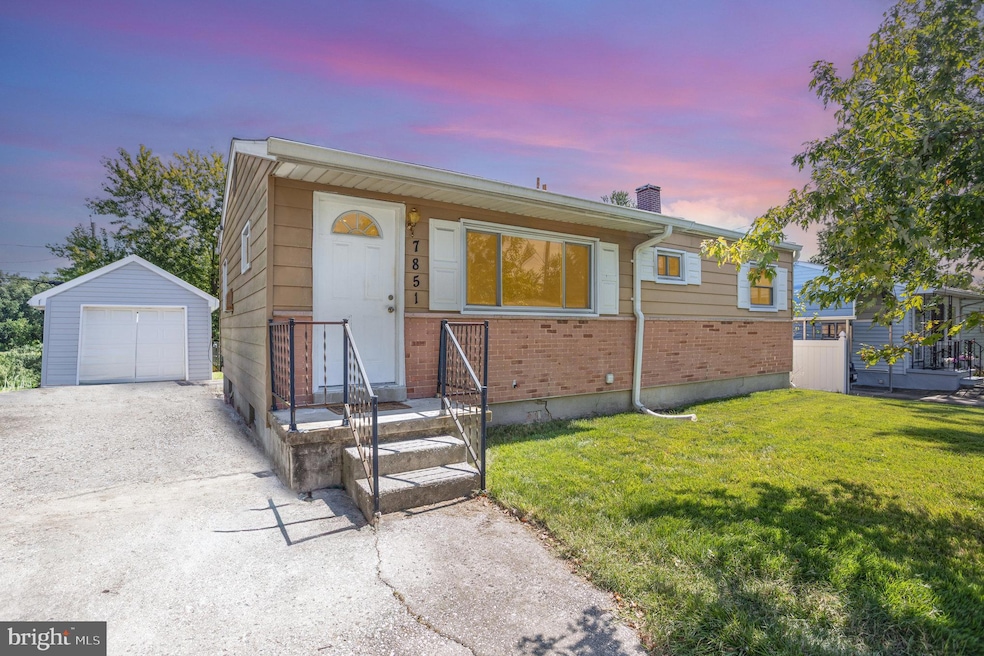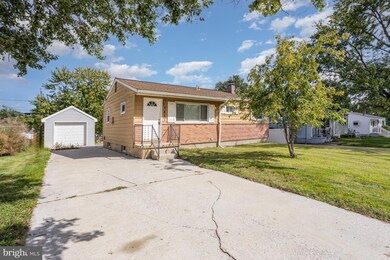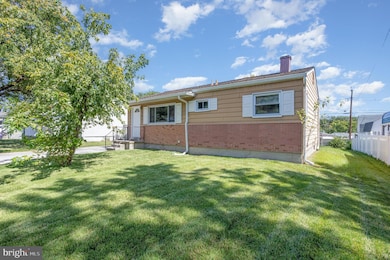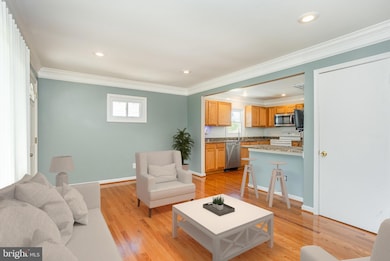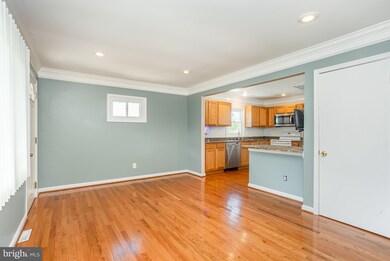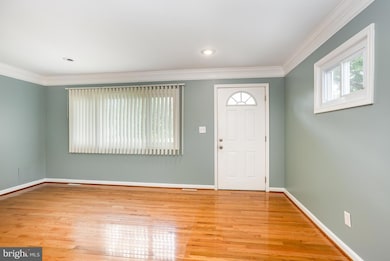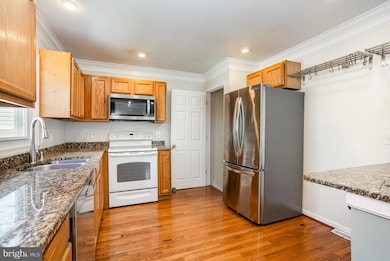7851 Shellye Rd Glen Burnie, MD 21060
Estimated payment $2,306/month
Highlights
- Rambler Architecture
- No HOA
- Game Room
- Wood Flooring
- Upgraded Countertops
- Crown Molding
About This Home
* Professional photos coming soon!* Welcome home to this 4-bedroom, 2-bath rancher that blends comfort and convenience. The main level offers hardwood floors throughout the kitchen, living room, and hallway, with crown molding adding a touch of charm in the living room. Three bedrooms and a newly remodeled full bath are also located on the main level. The fully finished basement provides even more space with a fourth bedroom, second full bath, and a spacious recreation room—perfect for gatherings or relaxing. A detached garage, level backyard, and easy access to 695 make this home a great choice for everyday living.
Listing Agent
(410) 353-9278 cchandlersells@gmail.com Cummings & Co. Realtors License #659342 Listed on: 09/30/2025
Home Details
Home Type
- Single Family
Est. Annual Taxes
- $3,327
Year Built
- Built in 1959 | Remodeled in 2010
Lot Details
- 6,900 Sq Ft Lot
- Property is zoned R5
Parking
- Driveway
Home Design
- Rambler Architecture
- Permanent Foundation
- Composition Roof
- Asphalt Roof
- Vinyl Siding
Interior Spaces
- Property has 2 Levels
- Crown Molding
- Combination Dining and Living Room
- Game Room
- Wood Flooring
Kitchen
- Electric Oven or Range
- Ice Maker
- Dishwasher
- Upgraded Countertops
- Disposal
Bedrooms and Bathrooms
Laundry
- Laundry Room
- Dryer
- Washer
Finished Basement
- Connecting Stairway
- Sump Pump
Utilities
- Central Heating and Cooling System
- Electric Water Heater
Community Details
- No Home Owners Association
- Sun Valley Subdivision, Standard Floorplan
Listing and Financial Details
- Tax Lot 90
- Assessor Parcel Number 020375634388300
Map
Home Values in the Area
Average Home Value in this Area
Tax History
| Year | Tax Paid | Tax Assessment Tax Assessment Total Assessment is a certain percentage of the fair market value that is determined by local assessors to be the total taxable value of land and additions on the property. | Land | Improvement |
|---|---|---|---|---|
| 2025 | $3,450 | $283,300 | $156,500 | $126,800 |
| 2024 | $3,450 | $269,167 | $0 | $0 |
| 2023 | $3,259 | $255,033 | $0 | $0 |
| 2022 | $2,948 | $240,900 | $130,000 | $110,900 |
| 2021 | $5,801 | $236,367 | $0 | $0 |
| 2020 | $2,812 | $231,833 | $0 | $0 |
| 2019 | $2,767 | $227,300 | $125,000 | $102,300 |
| 2018 | $2,191 | $216,067 | $0 | $0 |
| 2017 | $2,470 | $204,833 | $0 | $0 |
| 2016 | -- | $193,600 | $0 | $0 |
| 2015 | -- | $191,033 | $0 | $0 |
| 2014 | -- | $188,467 | $0 | $0 |
Property History
| Date | Event | Price | List to Sale | Price per Sq Ft |
|---|---|---|---|---|
| 10/09/2025 10/09/25 | Pending | -- | -- | -- |
| 09/30/2025 09/30/25 | For Sale | $385,000 | -- | $229 / Sq Ft |
Purchase History
| Date | Type | Sale Price | Title Company |
|---|---|---|---|
| Deed | $219,900 | -- | |
| Deed | $115,000 | -- | |
| Deed | $182,750 | -- | |
| Deed | $250,000 | -- | |
| Deed | $250,000 | -- | |
| Deed | -- | -- | |
| Deed | $107,500 | -- |
Mortgage History
| Date | Status | Loan Amount | Loan Type |
|---|---|---|---|
| Open | $224,627 | VA | |
| Previous Owner | $225,000 | Purchase Money Mortgage | |
| Previous Owner | $225,000 | Purchase Money Mortgage | |
| Previous Owner | $108,843 | No Value Available |
Source: Bright MLS
MLS Number: MDAA2126278
APN: 03-756-34388300
- 221 Gunther Place
- 1109 Castle Harbour Way Unit 2D
- 0 Freetown Rd Unit MDAA2104444
- 103 Henson Rd
- 0 Bertram Ave Unit MDAA2112598
- 118 Mountain Rd Unit 3A
- 118 Mountain Rd Unit 1A
- 376 Jamie Ct
- 7739 Overhill Rd
- 320 Sherman Bouyer Ln
- 5718 Howard Manor Dr
- 32 1st Ave
- 105 Spring Gate Ln
- 7911 Ritchie Hwy
- Cadence Quick Move-In Plan at The Highlands Townhomes
- Clarendon 1-Car Garage Plan at The Highlands Townhomes
- 206 Sandsbury Ave
- 7644 Spencer Rd
- 7947 Lee Hall Rd
- 155 Woodgate Cir
