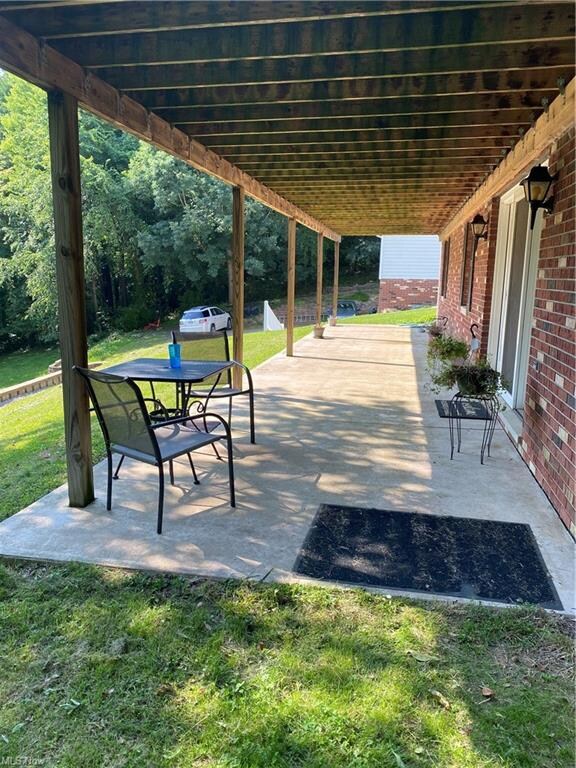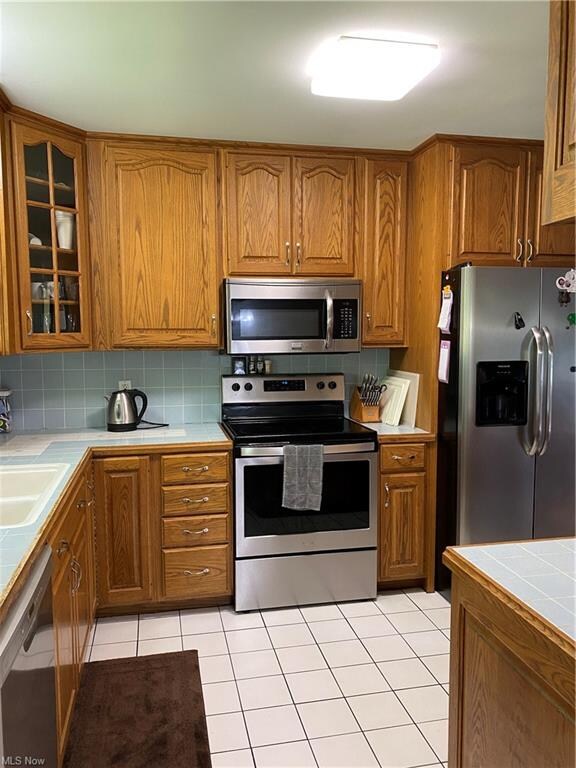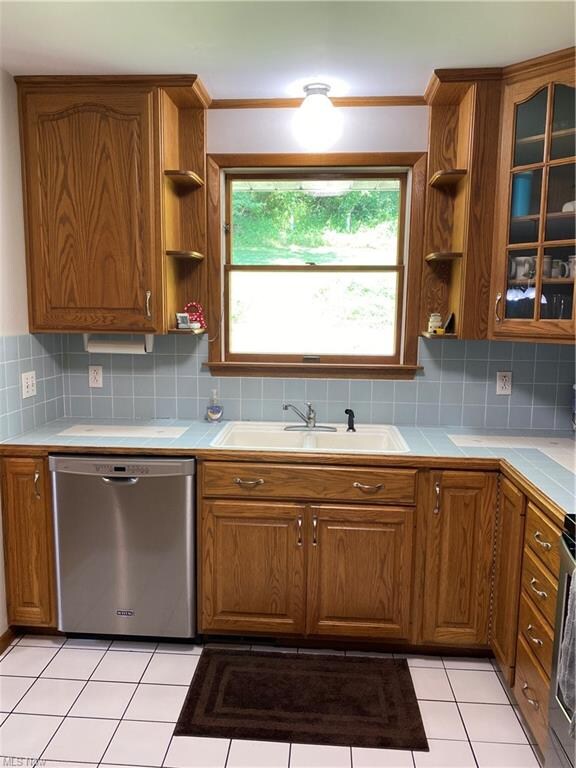
7853 Hudson Dr SW Navarre, OH 44662
Highlights
- View of Trees or Woods
- Hilly Lot
- 3 Fireplaces
- Deck
- Wooded Lot
- 3 Car Detached Garage
About This Home
As of May 2025Beautiful hillside raised ranch home with 3 beds, 3 baths, 3 fireplaces and amazing views! Enjoy your privacy and the wildlife on the 5+ acres of land and woods. Large 3-car garage with loads of possibilities for the 2nd floor! On the main level of the home you will find an open concept eat-in kitchen and living room with a gorgeous see through fireplace. The doors in the living room will lead you out to the deck and you have to see this view! Such a relaxing place. Down the hallway of the main level are 3 bedrooms and main bath. The master bedroom has its own fireplace with door out to deck, full bathroom and walk in closet. On the lower level you will find almost twice the square footage as the main level. Huge rec room with wood burner and kitchenette (plumbing already roughed in) that is ready for your finishing touches. Down the lower level hall is another full bathroom and laundry room with large walk-in shower, and a big bonus room that could be used as an office, game room, or whatever your heart desires! Schedule a showing today to view this awesome property!
Last Agent to Sell the Property
Keller Williams Legacy Group Realty License #2017005518 Listed on: 07/23/2021

Last Buyer's Agent
Keller Williams Legacy Group Realty License #2017005518 Listed on: 07/23/2021

Home Details
Home Type
- Single Family
Est. Annual Taxes
- $2,955
Year Built
- Built in 1985
Lot Details
- 5.33 Acre Lot
- Unpaved Streets
- Hilly Lot
- Wooded Lot
Home Design
- Asphalt Roof
- Vinyl Construction Material
Interior Spaces
- 1-Story Property
- 3 Fireplaces
- Views of Woods
- Washer
Kitchen
- Range
- Microwave
- Dishwasher
Bedrooms and Bathrooms
- 3 Main Level Bedrooms
Partially Finished Basement
- Walk-Out Basement
- Basement Fills Entire Space Under The House
Parking
- 3 Car Detached Garage
- Garage Door Opener
Outdoor Features
- Deck
- Shed
- Porch
Utilities
- Forced Air Heating and Cooling System
- Wood Insert Heater
- Heating System Uses Oil
- Heating System Uses Wood
- Well
- Water Softener
Listing and Financial Details
- Assessor Parcel Number 01001770
Ownership History
Purchase Details
Home Financials for this Owner
Home Financials are based on the most recent Mortgage that was taken out on this home.Purchase Details
Home Financials for this Owner
Home Financials are based on the most recent Mortgage that was taken out on this home.Similar Homes in Navarre, OH
Home Values in the Area
Average Home Value in this Area
Purchase History
| Date | Type | Sale Price | Title Company |
|---|---|---|---|
| Deed | $339,900 | American Title | |
| Warranty Deed | $285,000 | Multiple |
Mortgage History
| Date | Status | Loan Amount | Loan Type |
|---|---|---|---|
| Open | $237,930 | New Conventional | |
| Previous Owner | $270,750 | New Conventional | |
| Previous Owner | $75,000 | Future Advance Clause Open End Mortgage | |
| Previous Owner | $50,000 | Credit Line Revolving | |
| Previous Owner | $90,000 | Unknown | |
| Previous Owner | $110,500 | Unknown | |
| Previous Owner | $20,000 | Stand Alone Second | |
| Previous Owner | $95,000 | Unknown |
Property History
| Date | Event | Price | Change | Sq Ft Price |
|---|---|---|---|---|
| 05/20/2025 05/20/25 | Sold | $339,900 | 0.0% | $169 / Sq Ft |
| 04/13/2025 04/13/25 | Pending | -- | -- | -- |
| 04/02/2025 04/02/25 | For Sale | $339,900 | +19.3% | $169 / Sq Ft |
| 08/31/2021 08/31/21 | Sold | $285,000 | +9.7% | $141 / Sq Ft |
| 07/26/2021 07/26/21 | Pending | -- | -- | -- |
| 07/23/2021 07/23/21 | For Sale | $259,900 | -- | $129 / Sq Ft |
Tax History Compared to Growth
Tax History
| Year | Tax Paid | Tax Assessment Tax Assessment Total Assessment is a certain percentage of the fair market value that is determined by local assessors to be the total taxable value of land and additions on the property. | Land | Improvement |
|---|---|---|---|---|
| 2024 | -- | $103,820 | $30,910 | $72,910 |
| 2023 | $3,250 | $74,660 | $20,720 | $53,940 |
| 2022 | $3,245 | $74,660 | $20,720 | $53,940 |
| 2021 | $3,257 | $74,660 | $20,720 | $53,940 |
| 2020 | $2,955 | $63,780 | $18,170 | $45,610 |
| 2019 | $2,894 | $63,780 | $18,170 | $45,610 |
| 2018 | $2,877 | $63,780 | $18,170 | $45,610 |
| 2017 | $2,677 | $56,600 | $14,140 | $42,460 |
| 2016 | $2,685 | $56,600 | $14,140 | $42,460 |
| 2015 | $2,630 | $56,600 | $14,140 | $42,460 |
| 2014 | $513 | $50,210 | $12,540 | $37,670 |
| 2013 | $1,258 | $50,210 | $12,540 | $37,670 |
Agents Affiliated with this Home
-

Seller's Agent in 2025
Jacki DiPietro
Howard Hanna
(330) 844-0911
70 Total Sales
-
J
Buyer's Agent in 2025
Jonathan Deremer
RE/MAX
(330) 904-1340
92 Total Sales
-

Seller's Agent in 2021
Beth Berkey
Keller Williams Legacy Group Realty
(330) 417-8676
117 Total Sales
Map
Source: MLS Now
MLS Number: 4301097
APN: 01001770
- 304 Columbiana St NE
- 211 Canal St E
- 201 Wooster St NE
- 123 Define Ct NE
- 5 Wooster St NE
- 37 4th St NE
- 47 Canal St W
- 0 Wooster St NW
- 139 Canal St W
- 303 Wooster St NW
- 10 B St SW
- 1 B St SW
- 103 G St SW
- 119 A St SW
- 200 E St SW
- 121 A St SW
- 8471 Henry St SW
- 7503 Kenny St SW
- 4703 Stevie Ave SW
- 4716 Stevie Ave SW






