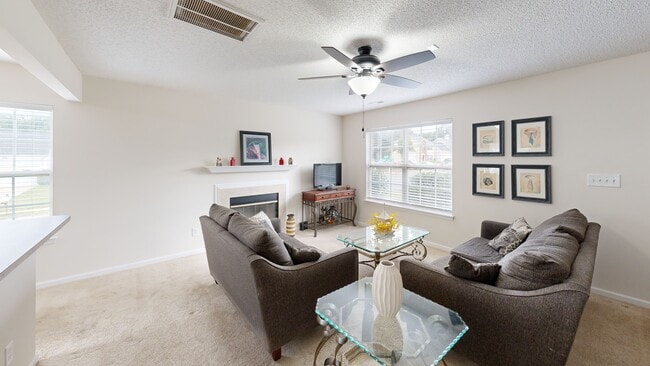
7853 Sullivans Trace Dr Charlotte, NC 28217
Eagle Lake NeighborhoodEstimated payment $2,038/month
Highlights
- Transitional Architecture
- Laundry in Mud Room
- Home Security System
- 1 Car Attached Garage
- Patio
- Garden Bath
About This Home
Located minutes from I-485, I-77, Hwy 160, Uptown and the airport. Home sits on a corner lot, in a short Cul-de-sac of 5 homes, so less density than most homes in this community. Interior has been freshly painted and Pop corn ceilings have been removed in Kitchen, laundry, Powder, dining area and Primary bedroom. Kitchen has island, Pantry and Stainless appliances, DW & Microwave are new. Upstairs boasts three bedrooms, two baths and Bonus Room. New ceiling fans in Great Room and Primary bedroom, other light fixtures have been updated as well. Oversized one car garage. HVAC replaced in 2019. New Roof 2020 Location Location Location!
Listing Agent
GR8REALTY4U Inc Brokerage Email: Mark@GR8REALTY4U.com License #167734 Listed on: 08/09/2025
Home Details
Home Type
- Single Family
Est. Annual Taxes
- $2,474
Year Built
- Built in 2001
Lot Details
- Lot Dimensions are 146x39x26x39x57x91
- Property is zoned N1-A
HOA Fees
- $23 Monthly HOA Fees
Parking
- 1 Car Attached Garage
- Front Facing Garage
- Driveway
Home Design
- Transitional Architecture
- Brick Exterior Construction
- Slab Foundation
- Vinyl Siding
Interior Spaces
- 2-Story Property
- Insulated Windows
- Sliding Doors
- Great Room with Fireplace
- Pull Down Stairs to Attic
Kitchen
- Self-Cleaning Oven
- Electric Range
- Microwave
- Plumbed For Ice Maker
- Dishwasher
- Kitchen Island
- Disposal
Flooring
- Carpet
- Vinyl
Bedrooms and Bathrooms
- 3 Bedrooms
- Garden Bath
Laundry
- Laundry in Mud Room
- Laundry Room
- Washer and Electric Dryer Hookup
Home Security
- Home Security System
- Storm Doors
- Carbon Monoxide Detectors
Outdoor Features
- Patio
Schools
- Steele Creek Elementary School
- Kennedy Middle School
- Olympic High School
Utilities
- Forced Air Heating and Cooling System
- Heating System Uses Natural Gas
- Underground Utilities
- Gas Water Heater
- Cable TV Available
Community Details
- Cams Association, Phone Number (704) 731-5560
- Sullivans Trace Subdivision
- Mandatory home owners association
Listing and Financial Details
- Assessor Parcel Number 14110512
Map
Home Values in the Area
Average Home Value in this Area
Tax History
| Year | Tax Paid | Tax Assessment Tax Assessment Total Assessment is a certain percentage of the fair market value that is determined by local assessors to be the total taxable value of land and additions on the property. | Land | Improvement |
|---|---|---|---|---|
| 2025 | $2,474 | $306,500 | $70,000 | $236,500 |
| 2024 | $2,474 | $306,500 | $70,000 | $236,500 |
| 2023 | $2,474 | $306,500 | $70,000 | $236,500 |
| 2022 | $1,836 | $177,200 | $45,000 | $132,200 |
| 2021 | $1,825 | $177,200 | $45,000 | $132,200 |
| 2020 | $1,817 | $176,700 | $45,000 | $131,700 |
| 2019 | $1,797 | $176,700 | $45,000 | $131,700 |
| 2018 | $1,674 | $122,000 | $30,000 | $92,000 |
| 2017 | $1,642 | $122,000 | $30,000 | $92,000 |
| 2016 | $1,633 | $122,000 | $30,000 | $92,000 |
| 2015 | $1,621 | $122,000 | $30,000 | $92,000 |
| 2014 | $1,629 | $0 | $0 | $0 |
Property History
| Date | Event | Price | List to Sale | Price per Sq Ft |
|---|---|---|---|---|
| 10/06/2025 10/06/25 | Price Changed | $344,900 | -1.4% | $242 / Sq Ft |
| 08/09/2025 08/09/25 | For Sale | $349,900 | -- | $245 / Sq Ft |
Purchase History
| Date | Type | Sale Price | Title Company |
|---|---|---|---|
| Warranty Deed | $156,000 | None Available | |
| Interfamily Deed Transfer | -- | None Available | |
| Warranty Deed | $136,500 | -- |
Mortgage History
| Date | Status | Loan Amount | Loan Type |
|---|---|---|---|
| Open | $15,000 | Purchase Money Mortgage | |
| Previous Owner | $128,303 | FHA | |
| Previous Owner | $133,963 | FHA |
About the Listing Agent

I began my real estate career in 1997 and have worked in several different capacities within the field. I spent over 11 years managing agents in both full service brokerage and new home sales, which included; recruiting, training, advising, mentoring and motivating them to reach their full potential. The other half of my career was spent selling in both new home sales and full - service brokerage. While I have loved my years managing, I have come to the realization that my true passion is
Mark's Other Listings
Source: Canopy MLS (Canopy Realtor® Association)
MLS Number: 4287615
APN: 141-105-12
- 8813 Gerren Ct
- 8151 Steele Creek Rd
- 3301 Shopton Rd
- 3132 Beaman Ave
- 3008 Beaman Ave Unit 6
- 5860 Clan MacLaine Dr
- 13156 Rover St
- 23136 Clarabelle Dr
- 4528 Craigmoss Ln
- 000 Green Park Cir
- 9924 Garrison Rd
- 23109 Clarabelle Dr
- 7325 Dulnian Way
- 7333 Dulnian Way
- 6316 Cory Bret Ln
- 9229 Inverness Bay Rd
- 7223 Lochy Ln
- 9510 Birkwood Ct
- 9524 Birkwood Ct
- 5933 Kirkwynd Commons Dr
- 5020 Limelight Ln
- 6051 Principal Place Unit ID1284689P
- 6051 Principal Place Unit ID1241749P
- 7739 Sullivans Trace Dr
- 6025 Principal Place Unit ID1284666P
- 6025 Principal Place Unit ID1241757P
- 8829 Gerren Ct
- 8620 Steele Creek Rd Unit Laurel
- 8620 Steele Creek Rd Unit Dogwood
- 8620 Steele Creek Rd Unit Maple
- 5500 Shopton Rd
- 7015 Skye Bridge Way
- 5620 Keltonwood Rd
- 5840 Dixie River Rd
- 3010 Furr Ct
- 5806 Clan MacLaine Dr
- 1035 Strensall Ln
- 9550 Gannon Dr
- 10336 Guardian Dr
- 5732 Lachlan Hill Ln





