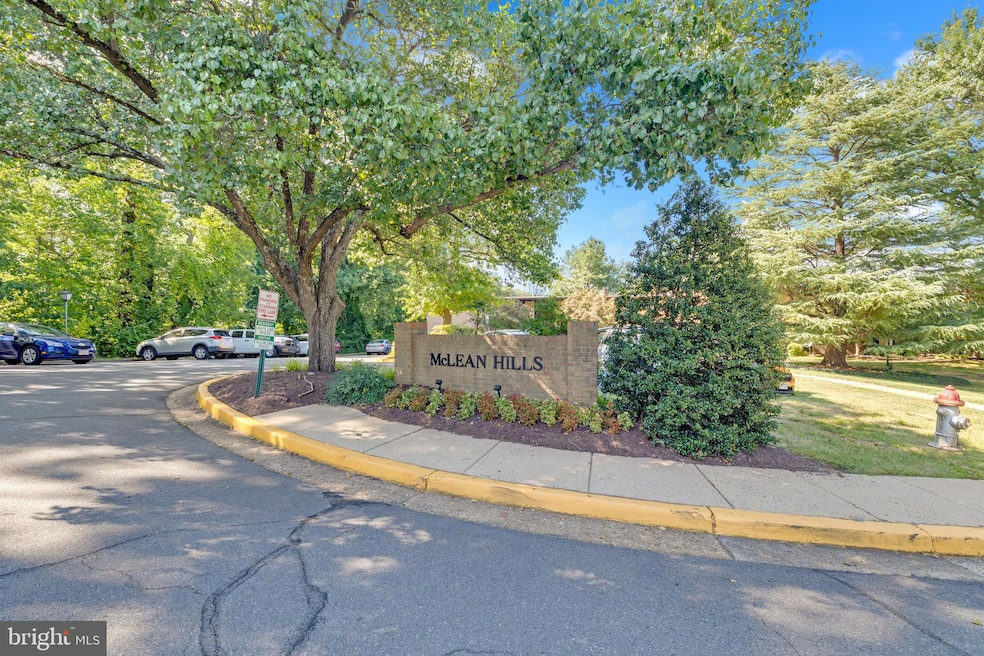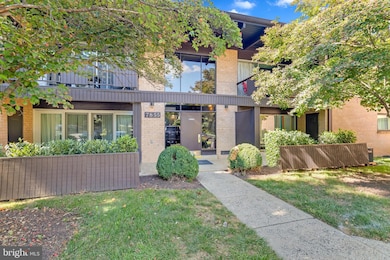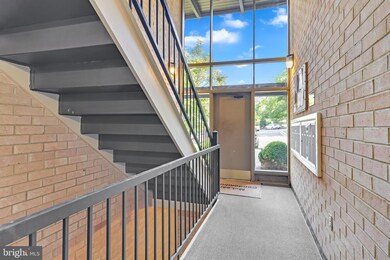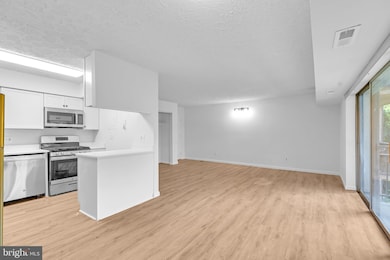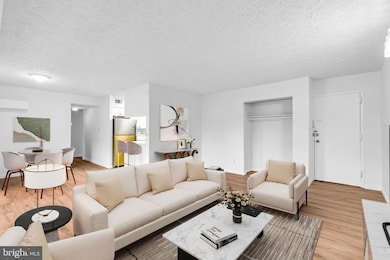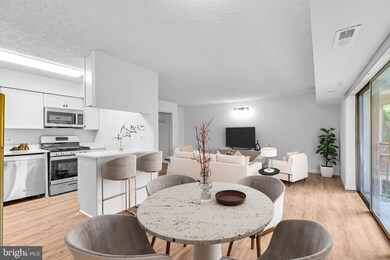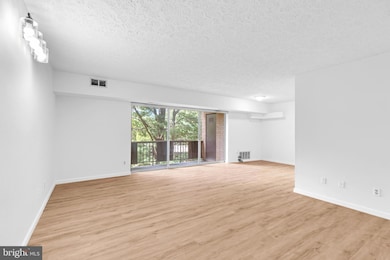7855 Enola St Unit 103 McLean, VA 22102
Tysons Corner NeighborhoodEstimated payment $3,040/month
Highlights
- Colonial Architecture
- Traditional Floor Plan
- Double Oven
- Kilmer Middle School Rated A
- Community Pool
- Galley Kitchen
About This Home
** 3 BEDROOM / 2 FULL BATHROOM CONDO IN TYSONS! ** ALL UTILITIES INCLUDED AND VERY LOW TAXES! WHY RENT WHEN YOU CAN OWN?? Yes, you read that right—spacious, stylish, and move-in ready in the heart of Tysons Corner! This condo has it ALL: Fresh paint & upgraded flooring throughout Gourmet kitchen with stainless steel appliances Designer bathrooms with modern touches Oversized bedrooms you’ll have to see to believe Rare **in-unit washer & dryer** (no more laundry runs!)
New HVAC and all new appliances. Years of maintenance free living Bonus: Gas, water & trash are all included, so your utilities stay super low! Step outside and you’re just a short walk to the new pedestrian bridge straight into Tysons Corner Mall. Wegmans, Whole Foods, theaters, shopping, dining—it’s all right here. Plus, quick access to VRE, major highways & Hot Lanes. And when you’re ready for fun? The brand-new Capital One Hall brings Broadway shows, concerts, restaurants, and events to your backyard—welcome to vibrant city living at its best!
Listing Agent
(703) 203-9693 RATIFIED@LIVE.COM Keller Williams Fairfax Gateway Listed on: 10/25/2025

Property Details
Home Type
- Condominium
Est. Annual Taxes
- $2,521
Year Built
- Built in 1967 | Remodeled in 2025
HOA Fees
- $696 Monthly HOA Fees
Home Design
- Colonial Architecture
- Entry on the 1st floor
- Brick Exterior Construction
Interior Spaces
- 1,084 Sq Ft Home
- Property has 1 Level
- Traditional Floor Plan
- Window Treatments
- Living Room
- Dining Room
Kitchen
- Galley Kitchen
- Double Oven
- Cooktop
- Ice Maker
- Dishwasher
- Disposal
Bedrooms and Bathrooms
- 3 Main Level Bedrooms
- 2 Full Bathrooms
Laundry
- Laundry on main level
- Dryer
- Washer
Parking
- Lighted Parking
- Off-Street Parking
Schools
- Marshall High School
Utilities
- Forced Air Heating and Cooling System
- Vented Exhaust Fan
- Natural Gas Water Heater
Listing and Financial Details
- Assessor Parcel Number 0392 26050103
Community Details
Overview
- Association fees include common area maintenance, gas, heat, management, insurance, pool(s), snow removal, trash, water
- Low-Rise Condominium
- MC Lean Hills Community
- Mclean Hills Subdivision
Amenities
- Common Area
Recreation
- Community Playground
- Community Pool
Pet Policy
- Pets allowed on a case-by-case basis
Map
Home Values in the Area
Average Home Value in this Area
Property History
| Date | Event | Price | List to Sale | Price per Sq Ft |
|---|---|---|---|---|
| 10/30/2025 10/30/25 | Pending | -- | -- | -- |
| 10/25/2025 10/25/25 | For Sale | $404,900 | -- | $374 / Sq Ft |
Source: Bright MLS
MLS Number: VAFX2276374
- 7839 Enola St Unit 204
- 1954 Kennedy Dr Unit 104
- 1930 Fisher Ct
- 1914 Wilson Ln Unit 202
- 1923 Wilson Ln Unit 202
- 1923 Wilson Ln Unit 201
- 7631 Lisle Ave
- 7703 Lunceford Ln
- 2014 Edgar Ct
- 1808 Old Meadow Rd Unit 1115
- 2020 Nordlie Place
- 7740 Legere Ct Unit 35
- 1800 Old Meadow Rd Unit 1121
- 1800 Old Meadow Rd Unit 1412
- 1800 Old Meadow Rd Unit 1415
- 1800 Old Meadow Rd Unit 1720
- 1800 Old Meadow Rd Unit 1218
- 1800 Old Meadow Rd Unit 302
- 1800 Old Meadow Rd Unit 621
- 1800 Old Meadow Rd Unit 1215
