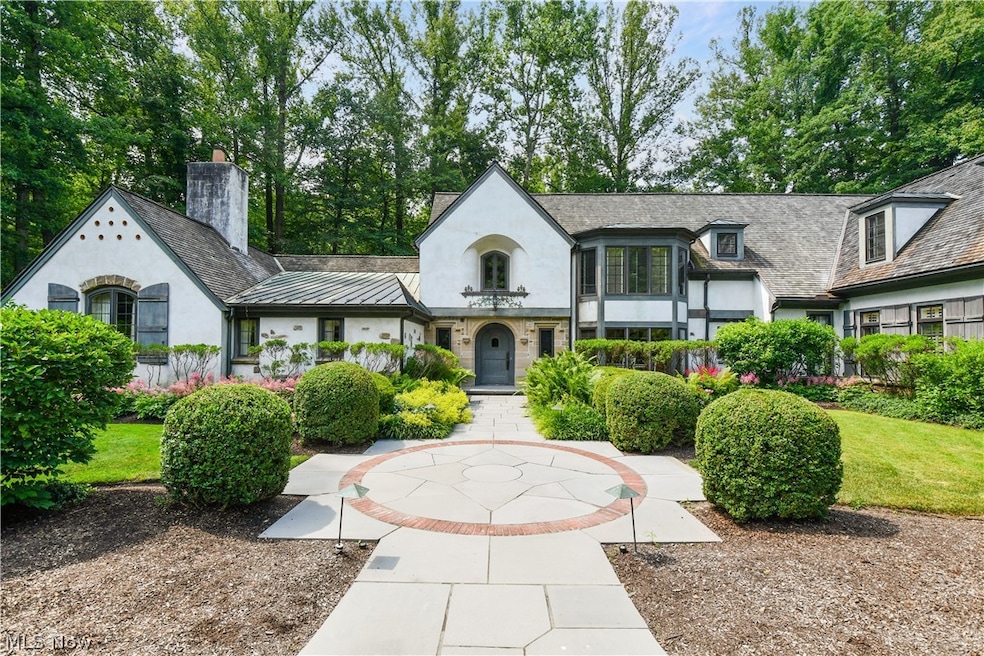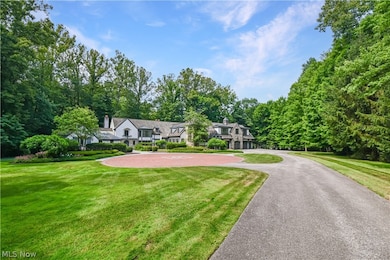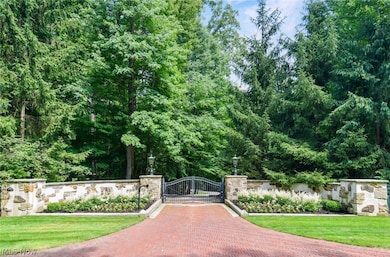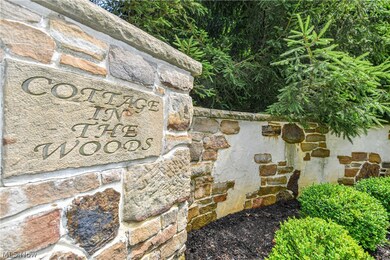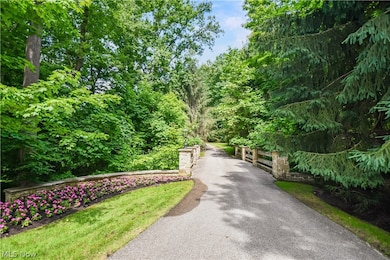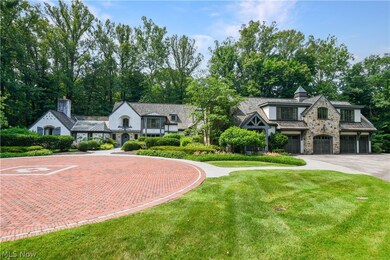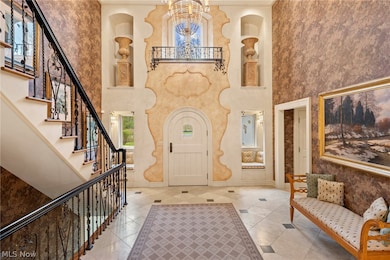
7855 Fox Hill Dr E Gates Mills, OH 44040
Highlights
- Views of Trees
- 10.3 Acre Lot
- Wooded Lot
- Mayfield High School Rated A
- Deck
- Tudor Architecture
About This Home
As of March 2025This French Country manor home is sited on a breathtakingly beautiful 10+ acre site providing incredible privacy and serenity in the heart of the Chagrin Valley! A gated entrance and long private driveway lead up to the home which was custom designed by Tony Paskevich and built with the finest materials and attention to detail! A grand two story entry foyer with a custom wrought iron railing opens into the magnificent two story living room. This amazing room has floor to ceiling windows, beautiful built-in display niches, and a dramatic fireplace. The banquet size dining room is perfect for elegant affairs and has a large bay window with glorious views of the ravine! The 3 room gourmet kitchen has a gracious morning room, butler's pantry, and fabulous cooking area with professional grade stainless steel appliances! Family gatherings will be enjoyed in the incredible beamed ceiling great room featuring a handsome fireplace flanked by a wall of built-ins! The formal paneled library is simply one of a kind featuring a private boardroom, stone floor, and gorgeous fireplace! Additionally, there is the most luxurious first floor owners wing with separate bathrooms, dressing rooms, and a spectacular bedroom suite with fireplace. There is also a state of the art movie theatre, wine cellar, and exercise room on the first floor. The expansive second floor has 6 bedroom suites all with private bathrooms, a guest wing with bonus room, and second laundry room! A walk out lower level has a full bathroom, recreation room, and ample storage! Additional highlights of this home include hardwood wood and stone floors throughout the first floor, a huge mudroom area with built-in lockers and a glorious screened porch with built-in grill. Summers will be enjoyed on the expansive deck overlooking the magnificent ravine or practicing your golf game on your own private hole with sand trap! This is one of the most extraordinary and special homes in Northeast Ohio!
Last Agent to Sell the Property
Howard Hanna Brokerage Email: adamkaufman@howardhanna.com 216-831-7370 License #351481 Listed on: 04/01/2024

Last Buyer's Agent
Howard Hanna Brokerage Email: adamkaufman@howardhanna.com 216-831-7370 License #351481 Listed on: 04/01/2024

Home Details
Home Type
- Single Family
Year Built
- Built in 2004
Lot Details
- 10.3 Acre Lot
- Wooded Lot
Parking
- 4 Car Attached Garage
- Garage Door Opener
Home Design
- Tudor Architecture
- Shake Roof
- Metal Roof
- Stone Siding
- Stucco
Interior Spaces
- 2-Story Property
- 4 Fireplaces
- Screened Porch
- Views of Trees
- Finished Basement
- Partial Basement
Kitchen
- Built-In Oven
- Range
- Microwave
- Dishwasher
- Disposal
Bedrooms and Bathrooms
- 7 Bedrooms | 1 Main Level Bedroom
- 11.5 Bathrooms
Laundry
- Dryer
- Washer
Outdoor Features
- Deck
Utilities
- Forced Air Heating and Cooling System
- Heating System Uses Gas
- Septic Tank
Community Details
- No Home Owners Association
- Mayfair Subdivision
Listing and Financial Details
- Home warranty included in the sale of the property
- Assessor Parcel Number 842-31-009
Ownership History
Purchase Details
Home Financials for this Owner
Home Financials are based on the most recent Mortgage that was taken out on this home.Purchase Details
Purchase Details
Home Financials for this Owner
Home Financials are based on the most recent Mortgage that was taken out on this home.Purchase Details
Similar Homes in Gates Mills, OH
Home Values in the Area
Average Home Value in this Area
Purchase History
| Date | Type | Sale Price | Title Company |
|---|---|---|---|
| Warranty Deed | $1,875,000 | Erie Title | |
| Interfamily Deed Transfer | -- | None Available | |
| Deed | $605,000 | -- | |
| Deed | -- | -- |
Mortgage History
| Date | Status | Loan Amount | Loan Type |
|---|---|---|---|
| Previous Owner | $8,000,000 | Credit Line Revolving | |
| Previous Owner | $940,000 | New Conventional | |
| Previous Owner | $487,348 | Unknown | |
| Previous Owner | $1,000,000 | Unknown | |
| Previous Owner | $1,500,000 | Unknown | |
| Previous Owner | $484,000 | New Conventional |
Property History
| Date | Event | Price | Change | Sq Ft Price |
|---|---|---|---|---|
| 03/13/2025 03/13/25 | Sold | $1,875,000 | -3.8% | $143 / Sq Ft |
| 02/11/2025 02/11/25 | Pending | -- | -- | -- |
| 01/27/2025 01/27/25 | Price Changed | $1,950,000 | -21.7% | $149 / Sq Ft |
| 09/25/2024 09/25/24 | Price Changed | $2,490,000 | -12.6% | $191 / Sq Ft |
| 06/14/2024 06/14/24 | Price Changed | $2,850,000 | -13.5% | $218 / Sq Ft |
| 04/01/2024 04/01/24 | For Sale | $3,295,000 | -- | $252 / Sq Ft |
Tax History Compared to Growth
Tax History
| Year | Tax Paid | Tax Assessment Tax Assessment Total Assessment is a certain percentage of the fair market value that is determined by local assessors to be the total taxable value of land and additions on the property. | Land | Improvement |
|---|---|---|---|---|
| 2024 | $61,174 | $931,980 | $197,190 | $734,790 |
| 2023 | $31,867 | $426,020 | $129,430 | $296,590 |
| 2022 | $31,659 | $426,020 | $129,430 | $296,590 |
| 2021 | $31,350 | $426,020 | $129,430 | $296,590 |
| 2020 | $33,122 | $413,600 | $125,650 | $287,950 |
| 2019 | $32,030 | $1,181,700 | $359,000 | $822,700 |
| 2018 | $16,517 | $413,600 | $125,650 | $287,950 |
| 2017 | $33,024 | $392,390 | $123,970 | $268,420 |
| 2016 | $32,756 | $392,390 | $123,970 | $268,420 |
| 2015 | $29,108 | $392,390 | $123,970 | $268,420 |
| 2014 | $29,108 | $373,700 | $118,060 | $255,640 |
Agents Affiliated with this Home
-

Seller's Agent in 2025
Adam Kaufman
Howard Hanna
(216) 299-3535
25 in this area
681 Total Sales
Map
Source: MLS Now (Howard Hanna)
MLS Number: 5027596
APN: 842-31-009
- 1200 County Line Rd
- 1364 Echo Glen
- 1450 County Line Rd
- 920 Chestnut Run
- 781 Chagrin River Rd
- 12845 Morning Glory Trail
- 1199 W Hill Dr
- 860 W Hill Dr
- 7550 Mayfield Rd
- 1849 Berkshire Rd
- 12580 Bentbrook Dr
- 1380 W Hill Dr
- 769 Village Trail
- 7321 Daisy Wood Ln
- 780 Village Cir
- 704 Echo Dr
- 2140 County Line Rd
- 7879 Battles Rd
- 1776 Chartley Rd
- 6795 Glenview Rd
