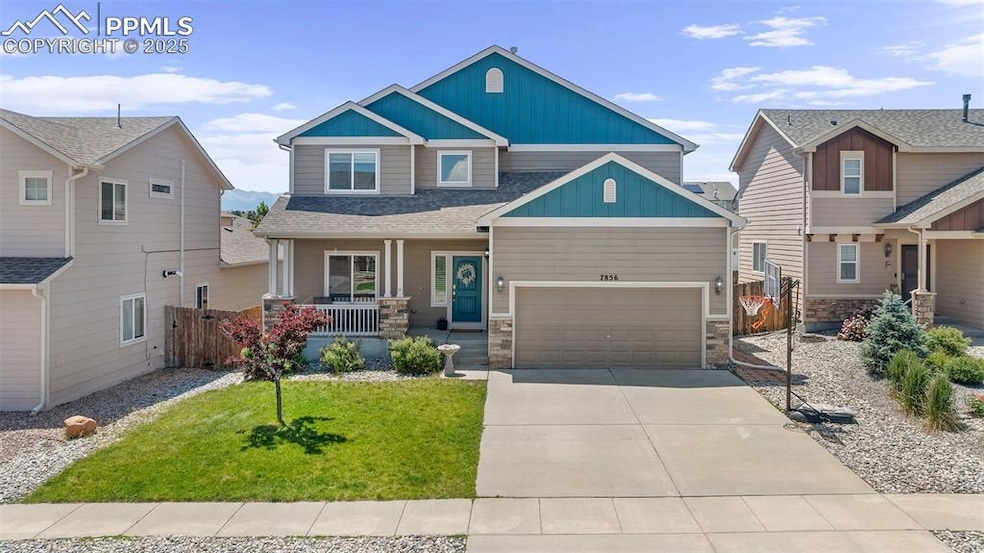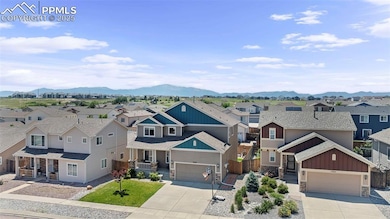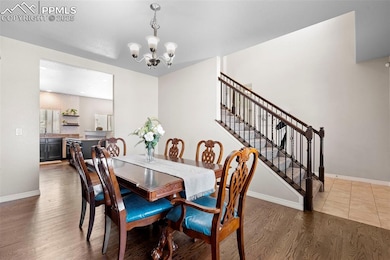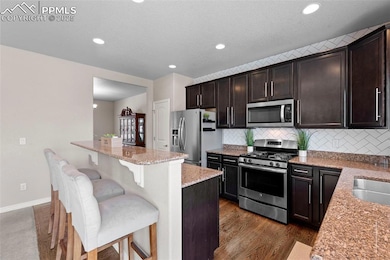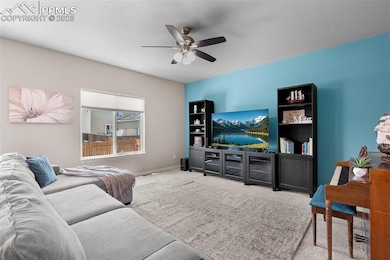7856 Calabash Rd Colorado Springs, CO 80908
Estimated payment $3,061/month
Highlights
- Solar Power System
- Concrete Porch or Patio
- Forced Air Heating and Cooling System
- 3 Car Attached Garage
- Landscaped
- Level Lot
About This Home
Welcome Home! Come check out this beautiful 5-bedroom, 4-bathroom home with a 3-car garage, located in the desirable Forest Meadows neighborhood. Enjoy a bright, open floor plan filled with natural light throughout. Features include a separate dining room and views of Pikes Peak from the upstairs bedrooms! The primary suite includes a 5-piece bathroom and a large, oversized closet. Recent upgrades include a new water heater, dishwasher, and microwave (all just 2–3 years old). The furnace was just serviced, a new garbage disposal was recently installed, and fresh sod was laid a couple of weeks ago! The raised garden beds in the backyard feature perennial flowers that return year after year. You’ll also find newer carpet in the living room and basement. The home is equipped with solar, making it incredibly energy-efficient! The fully finished basement, completed five years ago, includes stackable washer and dryer hookups, a lovely bathroom, a living space, and a bedroom. Conveniently located near parks, schools (just a street over), restaurants, shopping, hospitals, Powers, and Woodmen Road. Don’t miss this opportunity to call this beauty your own!
Home Details
Home Type
- Single Family
Est. Annual Taxes
- $2,330
Year Built
- Built in 2013
Lot Details
- 5,062 Sq Ft Lot
- Back Yard Fenced
- Landscaped
- Level Lot
HOA Fees
- $20 Monthly HOA Fees
Parking
- 3 Car Attached Garage
- Tandem Garage
- Driveway
Home Design
- Shingle Roof
- Aluminum Siding
- Stone Siding
Interior Spaces
- 2,780 Sq Ft Home
- 2-Story Property
- Basement Fills Entire Space Under The House
Kitchen
- Oven
- Dishwasher
- Disposal
Bedrooms and Bathrooms
- 5 Bedrooms
Laundry
- Laundry on upper level
- Dryer
- Washer
Additional Features
- Solar Power System
- Concrete Porch or Patio
- Forced Air Heating and Cooling System
Community Details
- Association fees include covenant enforcement, trash removal
Map
Home Values in the Area
Average Home Value in this Area
Tax History
| Year | Tax Paid | Tax Assessment Tax Assessment Total Assessment is a certain percentage of the fair market value that is determined by local assessors to be the total taxable value of land and additions on the property. | Land | Improvement |
|---|---|---|---|---|
| 2025 | $2,330 | $36,090 | -- | -- |
| 2024 | $2,216 | $25,190 | $6,030 | $19,160 |
| 2023 | $2,216 | $25,190 | $6,030 | $19,160 |
| 2022 | $2,697 | $24,130 | $5,590 | $18,540 |
| 2021 | $2,882 | $24,830 | $5,760 | $19,070 |
| 2020 | $2,676 | $21,390 | $5,010 | $16,380 |
| 2019 | $2,736 | $21,390 | $5,010 | $16,380 |
| 2018 | $2,284 | $18,100 | $4,320 | $13,780 |
| 2017 | $2,291 | $18,100 | $4,320 | $13,780 |
| 2016 | $2,467 | $20,140 | $4,140 | $16,000 |
| 2015 | $2,510 | $20,140 | $4,140 | $16,000 |
| 2014 | $2,487 | $19,740 | $4,140 | $15,600 |
Property History
| Date | Event | Price | Change | Sq Ft Price |
|---|---|---|---|---|
| 09/05/2025 09/05/25 | Price Changed | $539,000 | -1.8% | $194 / Sq Ft |
| 07/23/2025 07/23/25 | Price Changed | $549,000 | -1.1% | $197 / Sq Ft |
| 06/19/2025 06/19/25 | For Sale | $555,000 | -- | $200 / Sq Ft |
Purchase History
| Date | Type | Sale Price | Title Company |
|---|---|---|---|
| Warranty Deed | $281,500 | Heritage Title Co | |
| Special Warranty Deed | $251,400 | Heritage Title |
Mortgage History
| Date | Status | Loan Amount | Loan Type |
|---|---|---|---|
| Open | $100,000 | Credit Line Revolving | |
| Open | $318,400 | New Conventional | |
| Closed | $39,000 | Credit Line Revolving | |
| Closed | $267,425 | New Conventional | |
| Previous Owner | $15,000 | Credit Line Revolving | |
| Previous Owner | $240,977 | FHA |
Source: Pikes Peak REALTOR® Services
MLS Number: 6670749
APN: 53053-05-019
- 7655 Desert Wrangler Dr
- 7823 Desert Wrangler Dr
- 7613 Desert Wrangler Dr
- 7898 Chasewood Loop
- 7557 Forest Valley Loop
- 7577 Chasewood Loop
- 6750 Foxtrot Ln
- 8022 Misty Moon Dr
- 8308 Needle Drop Ct
- 8412 Vanderwood Rd
- 6818 Black Saddle Dr
- 6808 Black Saddle Dr
- 6678 Cumbre Vista Way
- 7935 Morning Dew Rd
- 8454 Canary Cir
- 8269 Misty Moon Dr
- 8518 Admiral Way
- 8127 Mockorange Heights
- 7920 Superior Hill Place
- 8651 Dry Needle Place
- 7740 Kiana Dr
- 7668 Kiana Dr
- 7535 Copper Range Heights
- 7167 Black Spruce Heights Unit 7167
- 8820 Dry Needle Place
- 6576 White Lodge Point
- 7751 Crestone Peak Trail
- 7673 Jack Pine Grove
- 7761 Bear Run
- 7744 Bone Crk Point
- 7755 Adventure Way
- 7295 Ascent View
- 5975 Karst Heights
- 6440 Rolling Creek Dr
- 7935 Shiloh Mesa Dr
- 7190 Adelo Point
- 6730 Silverwind Cir
- 7151 Mountain Spruce Dr
- 8677 Roaring Fork Dr
- 8199 Burl Wood Dr
