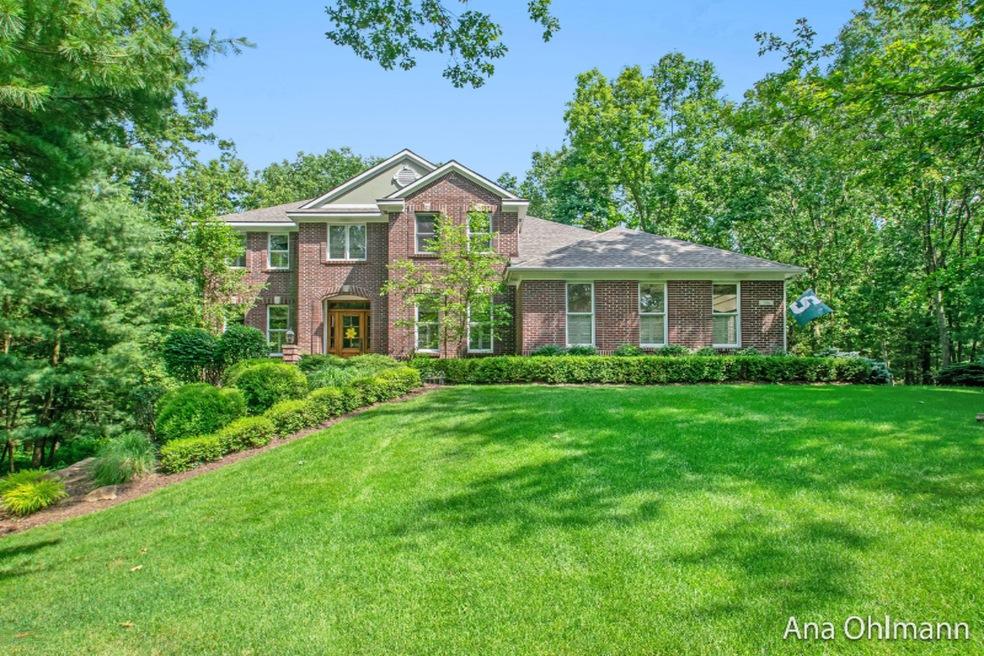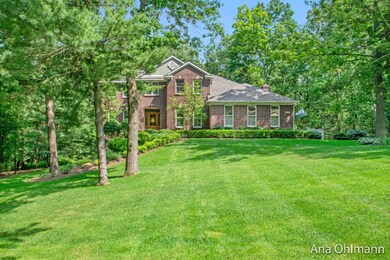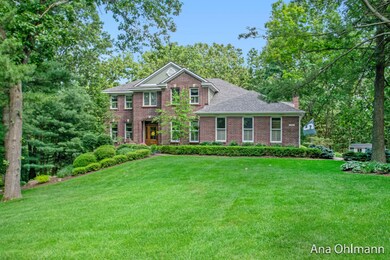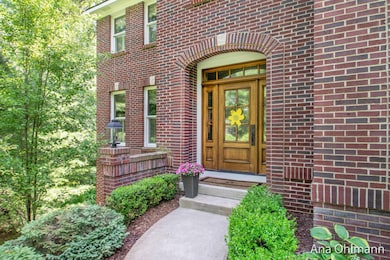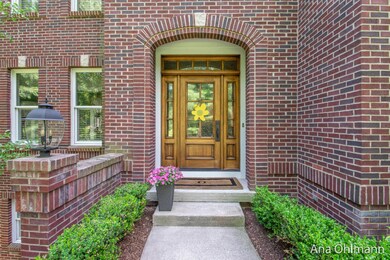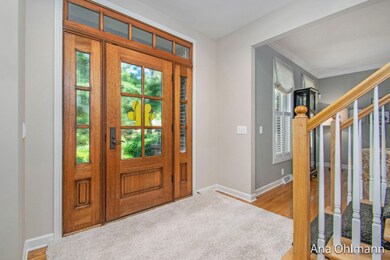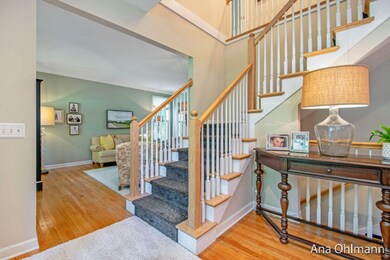
7856 Canyon Ridge Ct SE Unit 12 Ada, MI 49301
Forest Hills NeighborhoodHighlights
- 2.8 Acre Lot
- Deck
- Family Room with Fireplace
- Thornapple Elementary School Rated A
- Wood Burning Stove
- Wooded Lot
About This Home
As of August 2020SOLD BEFORE BROADCAST
Last Agent to Sell the Property
Berkshire Hathaway HomeServices Michigan Real Estate (Cascade) License #6501354566 Listed on: 08/04/2020

Last Buyer's Agent
Berkshire Hathaway HomeServices Michigan Real Estate (Cascade) License #6506046541

Home Details
Home Type
- Single Family
Est. Annual Taxes
- $8,228
Year Built
- Built in 2000
Lot Details
- 2.8 Acre Lot
- Lot Dimensions are 134.9x473.31x238.28x225.14x455
- Property fronts a private road
- Shrub
- Sprinkler System
- Wooded Lot
- Garden
HOA Fees
- $15 Monthly HOA Fees
Parking
- 3 Car Attached Garage
- Garage Door Opener
Home Design
- Traditional Architecture
- Brick Exterior Construction
- Composition Roof
- Wood Siding
Interior Spaces
- 4,762 Sq Ft Home
- 2-Story Property
- Built-In Desk
- Ceiling Fan
- Wood Burning Stove
- Window Treatments
- Window Screens
- Mud Room
- Family Room with Fireplace
- 2 Fireplaces
- Recreation Room with Fireplace
- Walk-Out Basement
Kitchen
- Eat-In Kitchen
- Built-In Oven
- Stove
- Range
- Microwave
- Dishwasher
- Kitchen Island
- Disposal
Flooring
- Wood
- Ceramic Tile
Bedrooms and Bathrooms
- 5 Bedrooms
- 4 Full Bathrooms
Laundry
- Laundry on main level
- Dryer
- Washer
Outdoor Features
- Deck
- Patio
Utilities
- Humidifier
- Forced Air Heating and Cooling System
- Heating System Uses Natural Gas
- Iron Water Filter
- Water Filtration System
- Well
- Natural Gas Water Heater
- Water Softener is Owned
- Septic System
- High Speed Internet
- Phone Available
- Cable TV Available
Community Details
- Association fees include snow removal
Ownership History
Purchase Details
Purchase Details
Home Financials for this Owner
Home Financials are based on the most recent Mortgage that was taken out on this home.Purchase Details
Home Financials for this Owner
Home Financials are based on the most recent Mortgage that was taken out on this home.Purchase Details
Home Financials for this Owner
Home Financials are based on the most recent Mortgage that was taken out on this home.Purchase Details
Home Financials for this Owner
Home Financials are based on the most recent Mortgage that was taken out on this home.Purchase Details
Similar Homes in the area
Home Values in the Area
Average Home Value in this Area
Purchase History
| Date | Type | Sale Price | Title Company |
|---|---|---|---|
| Interfamily Deed Transfer | -- | None Available | |
| Warranty Deed | $700,000 | Ata National Title Group | |
| Warranty Deed | $700,000 | None Available | |
| Warranty Deed | $480,000 | First American Title Ins Co | |
| Warranty Deed | $472,000 | -- | |
| Warranty Deed | $80,000 | -- |
Mortgage History
| Date | Status | Loan Amount | Loan Type |
|---|---|---|---|
| Open | $510,400 | New Conventional | |
| Closed | $510,400 | New Conventional | |
| Previous Owner | $384,000 | New Conventional | |
| Previous Owner | $25,000 | Unknown | |
| Previous Owner | $435,000 | Unknown | |
| Previous Owner | $412,000 | Unknown | |
| Previous Owner | $377,600 | No Value Available | |
| Closed | $34,000 | No Value Available |
Property History
| Date | Event | Price | Change | Sq Ft Price |
|---|---|---|---|---|
| 08/04/2020 08/04/20 | For Sale | $699,900 | 0.0% | $147 / Sq Ft |
| 08/03/2020 08/03/20 | Sold | $700,000 | +45.8% | $147 / Sq Ft |
| 07/02/2020 07/02/20 | Pending | -- | -- | -- |
| 02/17/2012 02/17/12 | Sold | $480,000 | -3.6% | $101 / Sq Ft |
| 01/19/2012 01/19/12 | Pending | -- | -- | -- |
| 11/30/2011 11/30/11 | For Sale | $498,000 | -- | $104 / Sq Ft |
Tax History Compared to Growth
Tax History
| Year | Tax Paid | Tax Assessment Tax Assessment Total Assessment is a certain percentage of the fair market value that is determined by local assessors to be the total taxable value of land and additions on the property. | Land | Improvement |
|---|---|---|---|---|
| 2025 | $7,740 | $488,800 | $0 | $0 |
| 2024 | $7,740 | $436,600 | $0 | $0 |
| 2023 | $10,838 | $378,900 | $0 | $0 |
| 2022 | $10,487 | $335,500 | $0 | $0 |
| 2021 | $10,562 | $335,500 | $0 | $0 |
| 2020 | $5,596 | $304,900 | $0 | $0 |
| 2019 | $8,228 | $292,700 | $0 | $0 |
| 2018 | $8,121 | $284,700 | $0 | $0 |
| 2017 | $8,091 | $286,600 | $0 | $0 |
| 2016 | $7,809 | $277,300 | $0 | $0 |
| 2015 | -- | $277,300 | $0 | $0 |
| 2013 | -- | $233,400 | $0 | $0 |
Agents Affiliated with this Home
-
Ana Ohlmann

Seller's Agent in 2020
Ana Ohlmann
Berkshire Hathaway HomeServices Michigan Real Estate (Cascade)
(616) 706-3882
8 in this area
28 Total Sales
-
Julie Rockwell

Buyer's Agent in 2020
Julie Rockwell
Berkshire Hathaway HomeServices Michigan Real Estate (Cascade)
(616) 745-2054
49 in this area
123 Total Sales
-
J
Seller's Agent in 2012
John Postma
RE/MAX of G.R. Inc. (SE) - I
Map
Source: Southwestern Michigan Association of REALTORS®
MLS Number: 20031092
APN: 41-19-03-452-012
- 2100 Timber Point Dr SE
- 7670 Wood Violet Ct SE
- 1605 Sterling Oaks Ct SE
- 1359 Buttrick Ave SE
- 8300 Grand River Dr SE
- 2895 Terra Nova Dr SE
- 3727 Buttrick Ave SE
- 1641 Thornapple River Dr SE
- 2495 Cascade Springs Dr SE
- 2605 Shadowbrook Dr SE
- 7286 Storey Book Ln SE Unit 9
- 1637 Laraway Lake Dr SE
- 986 Dogwood Meadows Dr SE
- 7770 Sudbury Ln SE
- 7701 Fase St SE Unit Lot 15
- 930 Buttrick Ave SE
- 7716 Tobemory Ct SE
- 6225 Wilden Ridge Dr NE
- 6776 Gleneagles Dr SE
- 6761 Burton St SE
