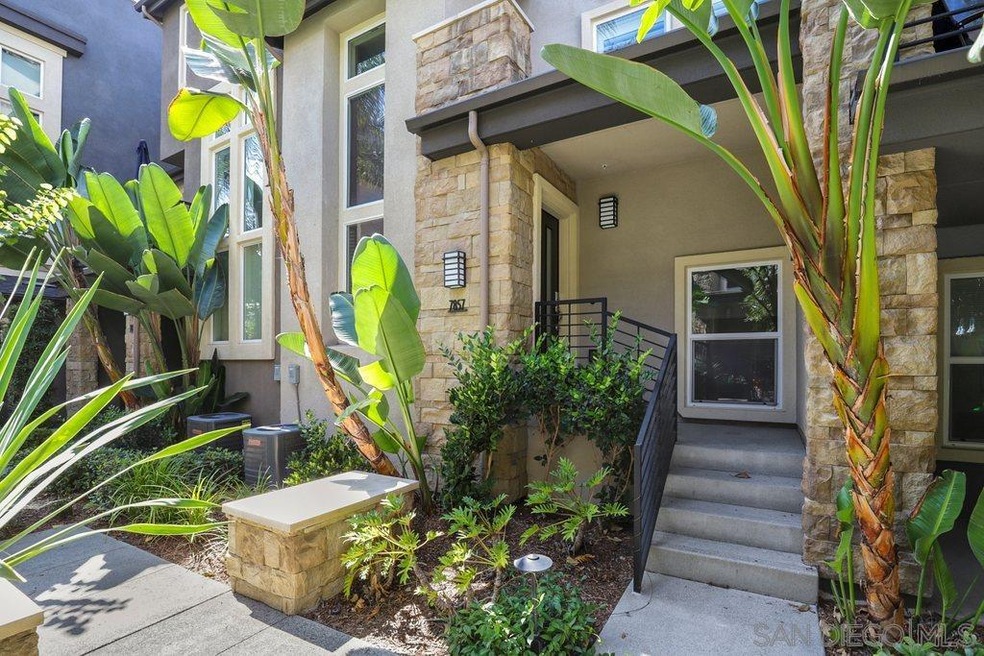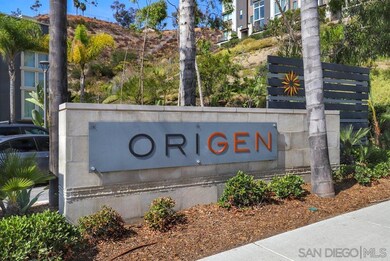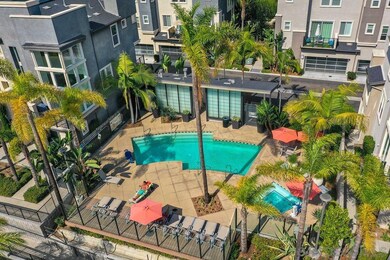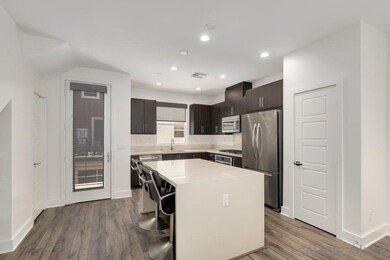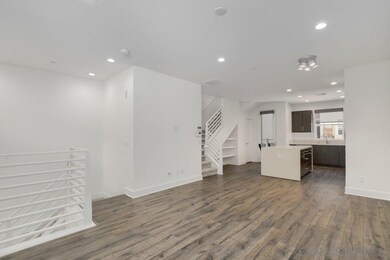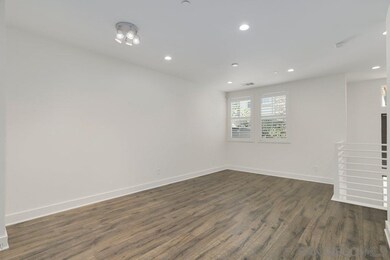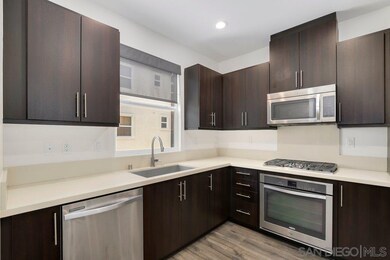
7857 Modern Oasis Dr San Diego, CA 92108
Mission Valley NeighborhoodHighlights
- Fitness Center
- Lap Pool
- Open Floorplan
- Jones Elementary School Rated A-
- 1.35 Acre Lot
- Dual Staircase
About This Home
As of October 2021Beautiful tri-level townhome in highly sought after Origen at Civita community. This 3 bedroom, 3.5 bath home features neutral paint, recessed lighting, carpet, tile, luxury vinyl plank flooring, and an open floor plan. Conveniently located on the first floor is a bedroom, full bath, and direct access to the 2-car garage. The second floor boasts a large kitchen with dark cabinets, quartz countertops, stainless steel appliances, and a large kitchen island with barstool seating. Adjacent is a half bath, living room, and balcony access. Upstairs are two additional bedrooms each with ensuite bathrooms. Homeowners in this quiet and desirable neighborhood enjoy wonderful amenities, which include a sparkling pool, spa, clubhouse, and more. In close proximity to shopping, dining, and freeways. This home is perfect for San Diego living!
Last Agent to Sell the Property
Katie Gouletas
Redfin License #02017044 Listed on: 09/30/2021

Property Details
Home Type
- Condominium
Est. Annual Taxes
- $11,282
Year Built
- Built in 2014
HOA Fees
- $270 Monthly HOA Fees
Parking
- 2 Car Attached Garage
- Garage Door Opener
Property Views
- Neighborhood
- Courtyard
Home Design
- Turnkey
- Common Roof
- Stucco Exterior
- Stone Exterior Construction
Interior Spaces
- 1,401 Sq Ft Home
- 3-Story Property
- Open Floorplan
- Dual Staircase
- Crown Molding
- Entryway
- Family Room Off Kitchen
- Living Room
- Home Office
Kitchen
- Walk-In Pantry
- Self-Cleaning Convection Oven
- Gas Oven
- Gas Cooktop
- Stove
- Range Hood
- Microwave
- Freezer
- Ice Maker
- Kitchen Island
Flooring
- Carpet
- Laminate
- Ceramic Tile
Bedrooms and Bathrooms
- 3 Bedrooms
- Main Floor Bedroom
- Walk-In Closet
- Bathtub with Shower
- Shower Only
Laundry
- Laundry Room
- Laundry on upper level
- Full Size Washer or Dryer
- Stacked Washer and Dryer
Home Security
Utilities
- Cooling Available
- Vented Exhaust Fan
- Separate Water Meter
Additional Features
- Fiberglass Spa
- Living Room Balcony
- Two or More Common Walls
Listing and Financial Details
- Assessor Parcel Number 677-400-23-20
Community Details
Overview
- Association fees include common area maintenance, exterior (landscaping), exterior bldg maintenance, limited insurance, roof maintenance, clubhouse paid
- $170 Other Monthly Fees
- 7 Units
- First Residential Association, Phone Number (888) 679-2500
- Origen Community
- Property Manager
Amenities
- Outdoor Cooking Area
- Community Barbecue Grill
- Clubhouse
- Recreation Room
Recreation
- Community Playground
- Fitness Center
- Community Pool
- Community Spa
- Recreational Area
- Trails
Pet Policy
- Breed Restrictions
Security
- Controlled Access
- Fire Sprinkler System
Ownership History
Purchase Details
Purchase Details
Home Financials for this Owner
Home Financials are based on the most recent Mortgage that was taken out on this home.Purchase Details
Home Financials for this Owner
Home Financials are based on the most recent Mortgage that was taken out on this home.Similar Homes in San Diego, CA
Home Values in the Area
Average Home Value in this Area
Purchase History
| Date | Type | Sale Price | Title Company |
|---|---|---|---|
| Quit Claim Deed | -- | -- | |
| Grant Deed | $840,000 | First American Ttl San Diego | |
| Grant Deed | $530,000 | Chicago Title Company |
Mortgage History
| Date | Status | Loan Amount | Loan Type |
|---|---|---|---|
| Previous Owner | $350,000 | New Conventional |
Property History
| Date | Event | Price | Change | Sq Ft Price |
|---|---|---|---|---|
| 10/15/2021 10/15/21 | Sold | $840,000 | +5.1% | $600 / Sq Ft |
| 10/04/2021 10/04/21 | Pending | -- | -- | -- |
| 09/30/2021 09/30/21 | For Sale | $799,000 | +50.8% | $570 / Sq Ft |
| 05/14/2014 05/14/14 | Sold | $529,937 | 0.0% | $378 / Sq Ft |
| 03/10/2014 03/10/14 | Pending | -- | -- | -- |
| 02/03/2014 02/03/14 | For Sale | $529,937 | -- | $378 / Sq Ft |
Tax History Compared to Growth
Tax History
| Year | Tax Paid | Tax Assessment Tax Assessment Total Assessment is a certain percentage of the fair market value that is determined by local assessors to be the total taxable value of land and additions on the property. | Land | Improvement |
|---|---|---|---|---|
| 2025 | $11,282 | $891,411 | $403,706 | $487,705 |
| 2024 | $11,282 | $873,934 | $395,791 | $478,143 |
| 2023 | $11,003 | $856,799 | $388,031 | $468,768 |
| 2022 | $10,676 | $840,000 | $380,423 | $459,577 |
| 2021 | $7,727 | $600,149 | $271,798 | $328,351 |
| 2020 | $7,616 | $593,997 | $269,012 | $324,985 |
| 2019 | $7,465 | $582,351 | $263,738 | $318,613 |
| 2018 | $6,955 | $570,933 | $258,567 | $312,366 |
| 2017 | $6,796 | $559,740 | $253,498 | $306,242 |
| 2016 | $6,674 | $548,766 | $248,528 | $300,238 |
| 2015 | $6,541 | $540,524 | $244,795 | $295,729 |
| 2014 | $2,920 | $224,880 | $169,880 | $55,000 |
Agents Affiliated with this Home
-
K
Seller's Agent in 2021
Katie Gouletas
Redfin
-

Buyer's Agent in 2021
Miranda Uy
Compass
(619) 244-9017
1 in this area
44 Total Sales
-

Seller's Agent in 2014
Lisa Sanshey-Beaudin
Shea Advantage
(619) 572-1060
1 in this area
90 Total Sales
Map
Source: San Diego MLS
MLS Number: 210027626
APN: 677-400-23-20
- 7774 Stylus Dr
- 2440 Via Alta
- 7859 Stylus Dr
- 7887 Stylus Dr
- 7799 Stylus Dr
- 7839 Inception Way
- 8307 Distinctive Dr
- 8353 Distinctive Dr
- 2335 Aperture Cir
- 5806 Mission Center Rd Unit B
- 2510 Aperture Cir
- 2472 Aperture Cir
- 2406 Aperture Cir
- 8231 Polizzi Place
- 8509 Aspect Dr
- 8536 Aspect Dr
- 5920 Mission Center Rd
- 2731 Via Avella
- 8355 Summit Way
- 7932 Mission Center Ct Unit P
