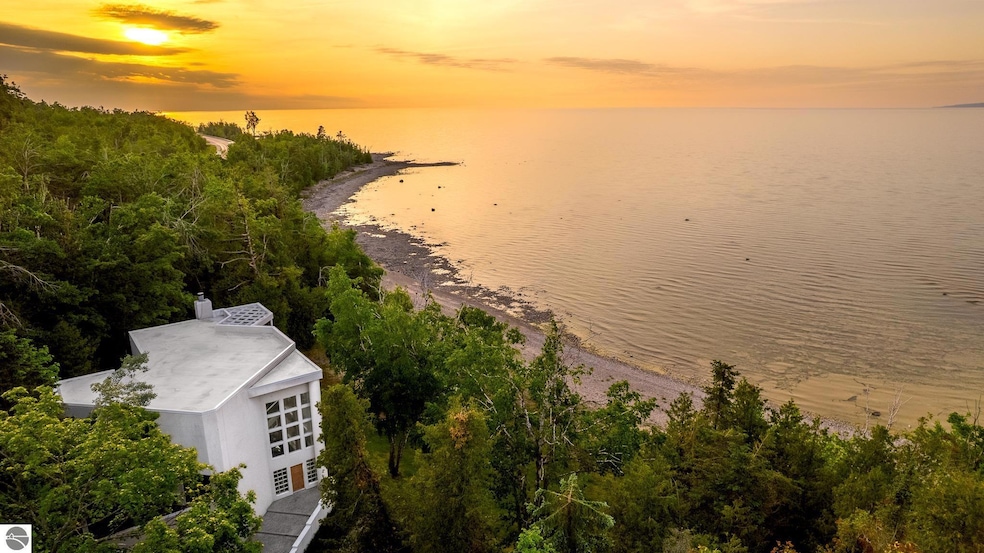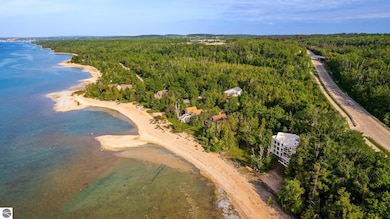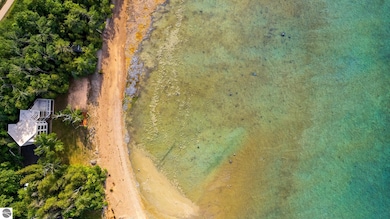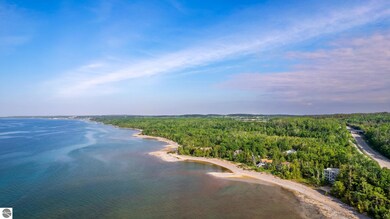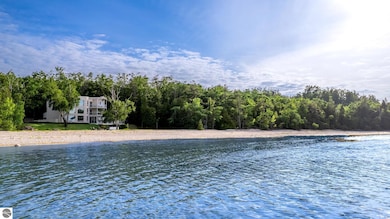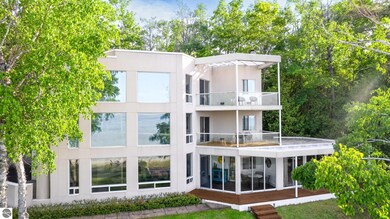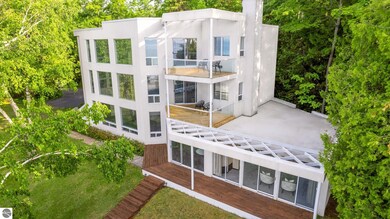7857 Nine Mile Point Dr Charlevoix, MI 49720
Estimated payment $15,676/month
Highlights
- Private Waterfront
- Sandy Beach
- Bluff on Lot
- Deeded Waterfront Access Rights
- Bay View
- Tiered Deck
About This Home
A stunning 21st-century contemporary residence overlooking Little Traverse Bay on Lake Michigan. This 5-bedroom, 4-bathroom home embodies modern elegance, highlighting open spaces, uninterrupted viewpoints, and an abundance of natural light. Nestled along 499 feet of private, deeded Lake Michigan frontage, on almost two acres, this home is positioned to capture breathtaking sunset views over the lake. Expanding 4,600 square feet, the interior is thoughtfully designed to harmonize with the surrounding landscape. Lofted ceilings, floor-to-ceiling windows, and a seamless open-concept layout create an airy and sophisticated atmosphere. The modern kitchen boasts sleek cabinetry & high-end stainless steel appliances, perfect for entertaining. A gas fireplace anchors the living area, offering warmth and ambiance against the backdrop of expansive lake views. The primary suite is a private retreat, featuring panoramic water views, a spa-inspired ensuite, and a generous walk-in closet. Additional bedrooms provide ample space for guests or a growing family, while the upper-level family room offers a versatile gathering space. Designed for privacy and tranquility, this property includes an extra wooded lot between the neighboring property, ensuring seclusion. Step outside to enjoy the expansive deck and patio area, creating the perfect setting for outdoor relaxation and entertaining. An attached two-car garage adds convenience to this thoughtfully designed home. Ideally located between Charlevoix and Petoskey, this lakefront masterpiece offers a rare combination of contemporary luxury, natural beauty, and premier location. Custom designed by In-design architectural group, don't miss your chance to own this piece of Northern Michigan’s lakefront paradise.
Home Details
Home Type
- Single Family
Year Built
- Built in 2000
Lot Details
- 2.3 Acre Lot
- Lot Dimensions are 500 x 225
- Private Waterfront
- 499 Feet of Waterfront
- Sandy Beach
- Bluff on Lot
- Corner Lot
- Level Lot
- The community has rules related to zoning restrictions
Home Design
- Contemporary Architecture
- Slab Foundation
- Frame Construction
- Membrane Roofing
- Stucco
Interior Spaces
- 4,600 Sq Ft Home
- 2-Story Property
- Wet Bar
- Beamed Ceilings
- Vaulted Ceiling
- Ceiling Fan
- Skylights
- Gas Fireplace
- Blinds
- Bay Window
- Mud Room
- Entrance Foyer
- Great Room
- Formal Dining Room
- Den
- Loft
- Solarium
- Bay Views
Kitchen
- Breakfast Area or Nook
- Oven or Range
- Cooktop
- Recirculated Exhaust Fan
- Microwave
- Dishwasher
- Granite Countertops
Bedrooms and Bathrooms
- 5 Bedrooms
- Walk-In Closet
- 4 Full Bathrooms
- Granite Bathroom Countertops
Laundry
- Dryer
- Washer
Parking
- 2 Car Attached Garage
- Private Driveway
Outdoor Features
- Deeded Waterfront Access Rights
- Property is near a lake
- Balcony
- Tiered Deck
- Covered Patio or Porch
Location
- Property is near a Great Lake
Utilities
- Forced Air Heating and Cooling System
- Well
Community Details
Recreation
- Water Sports
Additional Features
- Nine Mile Pointe Community
- Common Area
Map
Home Values in the Area
Average Home Value in this Area
Property History
| Date | Event | Price | List to Sale | Price per Sq Ft |
|---|---|---|---|---|
| 02/15/2025 02/15/25 | For Sale | $2,600,000 | -- | $565 / Sq Ft |
Source: Northern Great Lakes REALTORS® MLS
MLS Number: 1930886
- 6073 Rocky Beach Rd
- 0 Rocky Beach Rd
- 7397 Preserve Ct
- 7314 Preserve Dr N
- 7341 Upper Bayshore Rd
- 6804 Preserve Dr N
- 6869 Preserve Dr S
- 6714 Preserve Dr N
- TBD Preserve Dr
- TBD Cedar Ln
- 9030 Sugar Tree Ln
- 6307 Quarry View Dr
- 6194 Bay Ridge Dr
- 6182 Quarry Ridge Dr
- 8198 Horton Bay Rd
- TBD Wildwinds Dr
- 11758 N US 31 Hwy
- 8015 Mulberry Ln
- 7777 Mulberry Ln Unit 3
- 7777 Mulberry Ln
- 709 Jackson St Unit 9
- 1600 Bear Creek Ln
- 1401 Crestview Dr
- 1301 Crestview Dr
- 522 Liberty St Unit B
- 1420 Standish Ave
- 1115 Emmet St
- 423 Pearl St Unit 2
- 524 State St Unit 6
- 624 Michigan St Unit 4
- 301 Lafayette Ave
- 118 Rosedale Ave
- 501 Valley Ridge Dr
- 300 Front St Unit 103
- 530 State St Unit 530B
- 262 Highland Pike Rd
- 431 Boyne Ave Unit 2
- 114 Mill St
- 710 Water St Unit 4
- 500 Erie St
