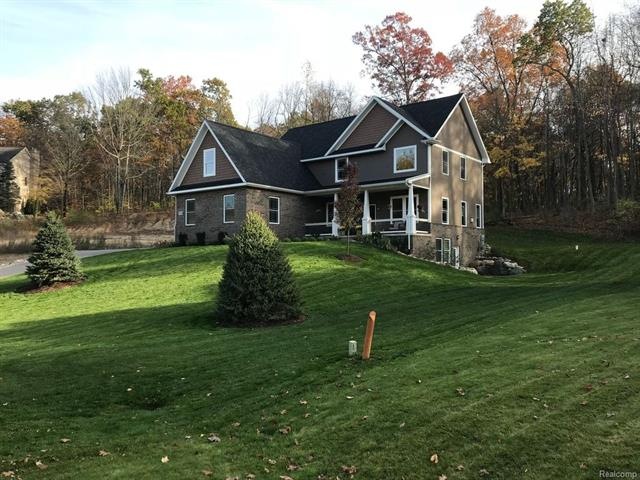
$464,900
- 3 Beds
- 2.5 Baths
- 1,868 Sq Ft
- 10133 Kylie Dr
- Brighton, MI
MOTIVATED SELLERS! WILL LOOK AT ALL OFFERS! You do not want to miss out on this modern 3-bedroom, 2.5-bathroom home offering 1,868 square feet of comfortable living space. Built in 2022, this home features an open-concept main area with hardwood floors and a gourmet kitchen equipped with a spacious island, quartz countertops, a large pantry, and GE appliances. The primary suite provides a
Lyndsie Cook Century 21 Signature Realty
