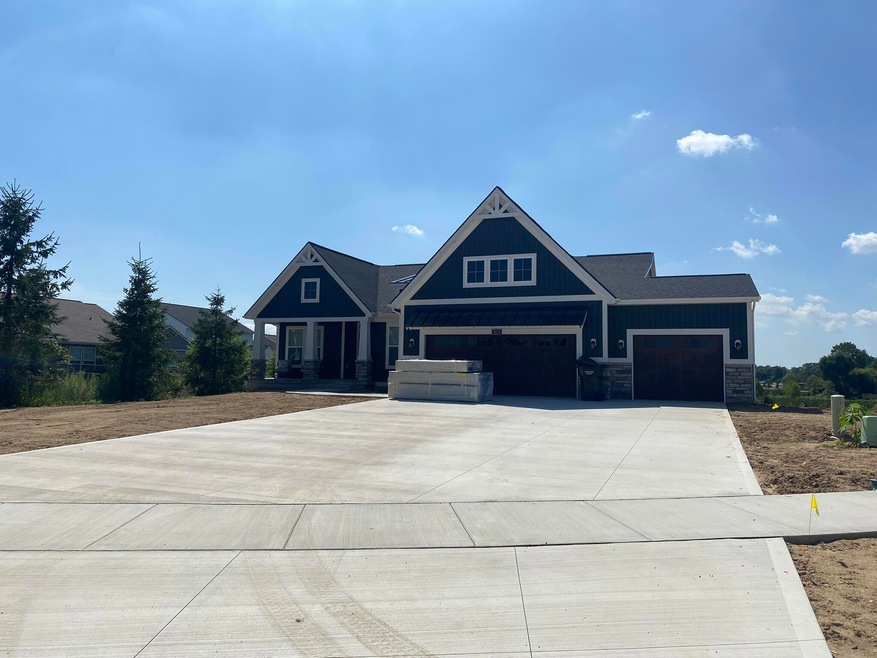
7859 Greendale Dr Byron Center, MI 49315
Highlights
- New Construction
- 3 Car Attached Garage
- Community Playground
- Countryside Elementary School Rated A
- Brick or Stone Mason
- Laundry Room
About This Home
As of July 2025Step into elegance with this beautifully designed Maxwell home, boasting an open floor plan that effortlessly connects the kitchen, dining, and family areas. The gourmet kitchen, complete with ample counter space, overlooks the spacious family room with soaring cathedral ceilings, a stunning floor-to-ceiling stone fireplace, and custom built-ins that add both warmth and functionality.
The dining room flows seamlessly into the sun-soaked Michigan Room, surrounded by windows that frame serene views of the expansive backyard—perfect for morning coffee or evening relaxation. With three generous bedrooms, 2.5 bathrooms, and a private home office all on the main level, there's space for everyone to thrive. The lower level is a blank canvas, prepped with plumbing for a full bathroom and kitchenette, offering endless possibilities for additional bedrooms, a home gym, theater, or recreation space.
Last Agent to Sell the Property
Eastbrook Realty License #6501391787 Listed on: 07/28/2025
Home Details
Home Type
- Single Family
Year Built
- Built in 2025 | New Construction
Lot Details
- 0.58 Acre Lot
- Lot Dimensions are 93x260x92x285
HOA Fees
- $38 Monthly HOA Fees
Parking
- 3 Car Attached Garage
- Garage Door Opener
Home Design
- Brick or Stone Mason
- Composition Roof
- Vinyl Siding
- Stone
Interior Spaces
- 2,150 Sq Ft Home
- 1-Story Property
- Electric Fireplace
- Low Emissivity Windows
- Insulated Windows
- Living Room with Fireplace
- Natural lighting in basement
Bedrooms and Bathrooms
- 3 Main Level Bedrooms
Laundry
- Laundry Room
- Laundry on main level
- Gas Dryer Hookup
Utilities
- Humidifier
- Forced Air Heating System
- Heating System Uses Natural Gas
- Natural Gas Water Heater
Community Details
Overview
- $600 HOA Transfer Fee
- Built by Eastbrook Homes
- Cooks Crossing Subdivision
Recreation
- Community Playground
Similar Homes in Byron Center, MI
Home Values in the Area
Average Home Value in this Area
Property History
| Date | Event | Price | Change | Sq Ft Price |
|---|---|---|---|---|
| 07/28/2025 07/28/25 | Sold | $691,323 | 0.0% | $322 / Sq Ft |
| 07/28/2025 07/28/25 | Pending | -- | -- | -- |
| 07/28/2025 07/28/25 | For Sale | $691,323 | -- | $322 / Sq Ft |
Tax History Compared to Growth
Tax History
| Year | Tax Paid | Tax Assessment Tax Assessment Total Assessment is a certain percentage of the fair market value that is determined by local assessors to be the total taxable value of land and additions on the property. | Land | Improvement |
|---|---|---|---|---|
| 2025 | -- | $62,600 | $0 | $0 |
Agents Affiliated with this Home
-

Seller's Agent in 2025
Jessica Balder
Eastbrook Realty
(231) 760-7617
72 in this area
115 Total Sales
-

Buyer's Agent in 2025
Cristian Rodriguez
Key Realty
(512) 921-1431
3 in this area
59 Total Sales
Map
Source: Southwestern Michigan Association of REALTORS®
MLS Number: 25037431
APN: 41-22-17-149-001
- 7828 Greendale Dr
- 7945 Greendale Dr
- 7772 Greendale Dr
- The Amber Plan at Crooks Crossing - Hometown Series
- The Birkshire II Plan at Crooks Crossing - Designer Series
- The Stafford Plan at Crooks Crossing - Hometown Series
- The Marley Plan at Crooks Crossing - Cooks Crossing
- The Wisteria Plan at Crooks Crossing - Cooks Crossing
- The Lily Plan at Crooks Crossing - Courtyard Homes
- The Sanibel Plan at Crooks Crossing - Cooks Crossing
- The Fitzgerald Plan at Crooks Crossing - Cooks Crossing
- The Jamestown Plan at Crooks Crossing - Designer Series
- The Rowen Plan at Crooks Crossing - Hometown Series
- The Balsam Plan at Crooks Crossing - Cooks Crossing
- The Maxwell Plan at Crooks Crossing - Cooks Crossing
- The Newport Plan at Crooks Crossing - Designer Series
- The Stockton Plan at Crooks Crossing - Hometown Series
- The Cora Townhome Plan at Crooks Crossing - Crooks Crossing Townhomes
- The Hearthside Plan at Crooks Crossing - Cooks Crossing
- The Crestview Plan at Crooks Crossing - Designer Series
