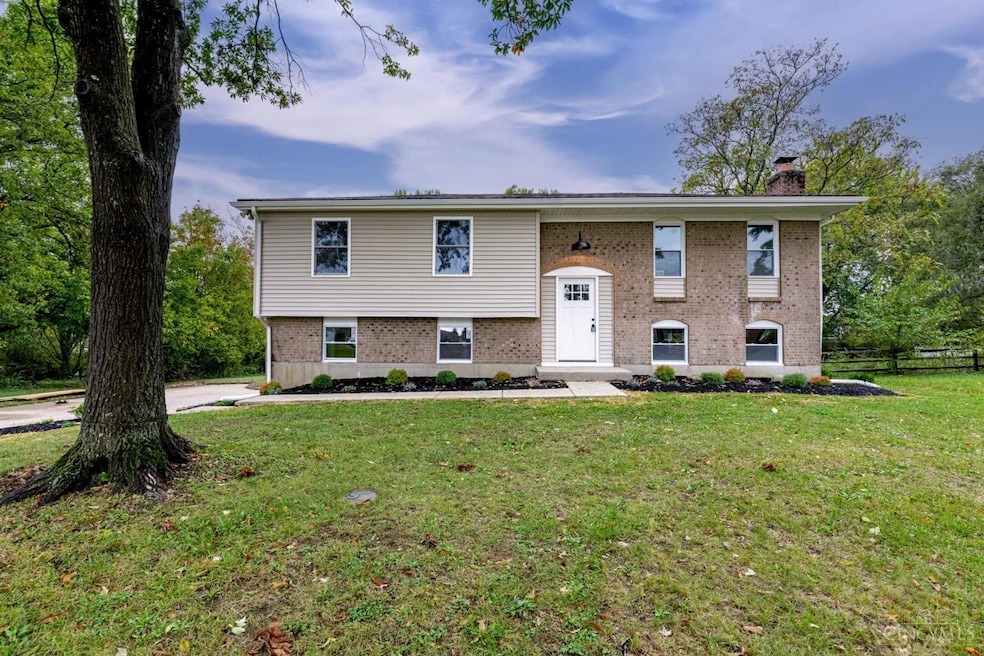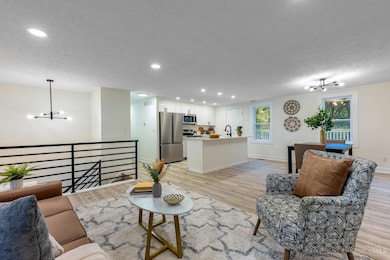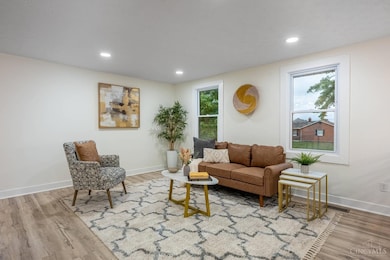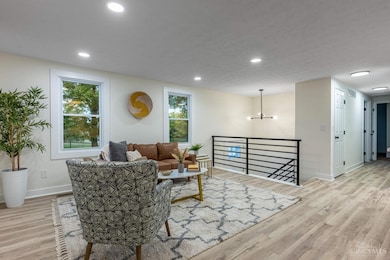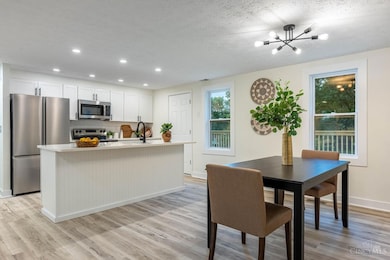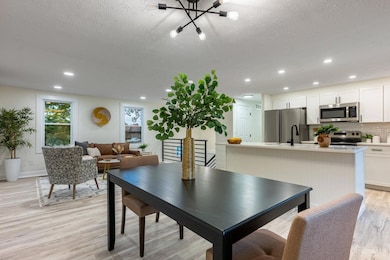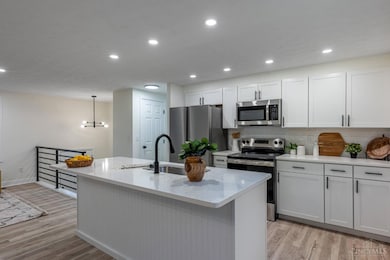
7859 Kingsgate Way West Chester, OH 45069
West Chester Township NeighborhoodEstimated payment $2,342/month
Highlights
- Main Floor Bedroom
- No HOA
- Bathtub with Shower
- Hopewell Early Childhood School Rated A-
- 2 Car Attached Garage
- Central Air
About This Home
Welcome to this beautifully renovated home! Featuring brand-new flooring throughout, fresh paint, new windows, gutters, and siding for a fresh exterior look. The updated kitchen offers new cabinets and stunning quartz countertops, while the bathroom boasts a stylish tile surround. Major upgrades include a new HVAC system, new water heater, and a new deck perfect for outdoor relaxation. Conveniently located in a quiet area close to highways, shopping, and diningmove-in ready and designed for comfort and style.
Home Details
Home Type
- Single Family
Est. Annual Taxes
- $4,344
Year Built
- Built in 1979
Lot Details
- 0.39 Acre Lot
Parking
- 2 Car Attached Garage
Home Design
- Bi-Level Home
- Brick Exterior Construction
- Poured Concrete
- Shingle Roof
- Vinyl Siding
Interior Spaces
- 1,716 Sq Ft Home
- Vinyl Clad Windows
- Partially Finished Basement
- Partial Basement
Kitchen
- Oven or Range
- Microwave
- Dishwasher
Bedrooms and Bathrooms
- 3 Bedrooms
- Main Floor Bedroom
- Bathtub with Shower
Utilities
- Central Air
- Heat Pump System
- Natural Gas Not Available
- Electric Water Heater
Community Details
- No Home Owners Association
Map
Home Values in the Area
Average Home Value in this Area
Tax History
| Year | Tax Paid | Tax Assessment Tax Assessment Total Assessment is a certain percentage of the fair market value that is determined by local assessors to be the total taxable value of land and additions on the property. | Land | Improvement |
|---|---|---|---|---|
| 2024 | $3,923 | $85,360 | $12,970 | $72,390 |
| 2023 | $3,502 | $87,400 | $12,970 | $74,430 |
| 2022 | $3,531 | $63,370 | $12,970 | $50,400 |
| 2021 | $3,220 | $60,970 | $12,970 | $48,000 |
| 2020 | $3,296 | $60,970 | $12,970 | $48,000 |
| 2019 | $4,694 | $48,980 | $12,960 | $36,020 |
| 2018 | $2,779 | $48,980 | $12,960 | $36,020 |
| 2017 | $2,815 | $48,980 | $12,960 | $36,020 |
| 2016 | $2,688 | $43,830 | $12,960 | $30,870 |
| 2015 | $2,679 | $43,830 | $12,960 | $30,870 |
| 2014 | $3,100 | $43,830 | $12,960 | $30,870 |
| 2013 | $3,100 | $49,230 | $14,400 | $34,830 |
Property History
| Date | Event | Price | List to Sale | Price per Sq Ft |
|---|---|---|---|---|
| 11/15/2025 11/15/25 | Pending | -- | -- | -- |
| 11/13/2025 11/13/25 | Price Changed | $374,900 | -1.3% | $218 / Sq Ft |
| 11/03/2025 11/03/25 | Price Changed | $379,900 | -1.3% | $221 / Sq Ft |
| 10/20/2025 10/20/25 | For Sale | $384,900 | -- | $224 / Sq Ft |
Purchase History
| Date | Type | Sale Price | Title Company |
|---|---|---|---|
| Warranty Deed | $175,671 | None Listed On Document | |
| Warranty Deed | $175,671 | None Listed On Document | |
| Warranty Deed | $157,000 | Prominent Title Agency Llc | |
| Warranty Deed | $137,500 | None Available | |
| Sheriffs Deed | $135,000 | None Available | |
| Deed | $103,000 | -- | |
| Deed | $74,500 | -- |
Mortgage History
| Date | Status | Loan Amount | Loan Type |
|---|---|---|---|
| Open | $266,060 | Construction | |
| Closed | $266,060 | Construction | |
| Previous Owner | $154,574 | FHA | |
| Previous Owner | $102,710 | FHA |
About the Listing Agent

A full-time Real Estate agent in the Dayton/Cincinnati area dedicated to exceptional service for my clients.
She look forward to answering all of your Real Estate questions!
Meghan's Other Listings
Source: MLS of Greater Cincinnati (CincyMLS)
MLS Number: 1859284
APN: M5620-211-000-035
- 8309 Cox Rd
- 6729 Maverick Dr
- 7541 Granby Way Unit 89
- 7506 Parliament Ct Unit 149
- 7986 Tylers Way
- 8430 Meadowlark Ct
- 7836 Tylers Way
- 7594 Barret Rd
- 7419 Saxony Dr Unit 293
- 7574 Barret Rd
- 8253 Lake Ridge Dr
- 7460 Princess Ct
- 1475 St Lawrence Dr
- 8500 Crestmont Dr
- 8608 Goldfinch Way
- 8343 Verdant Dr
- 873 Tradewind Dr
- 8012 Saint Matthew Dr
- 7481 Fruitwood Dr
- 8698 Cox Rd
