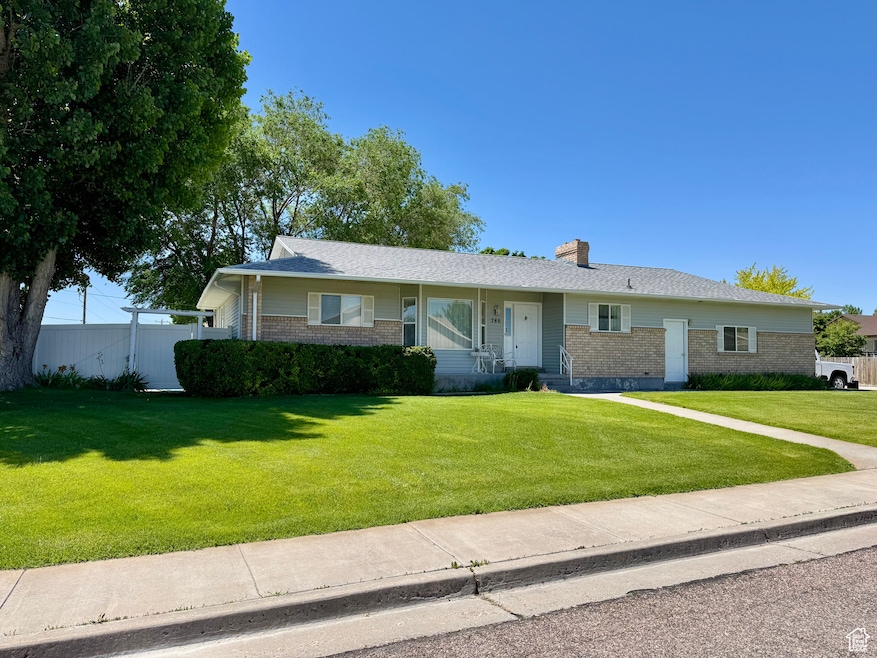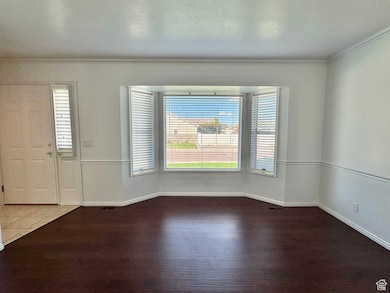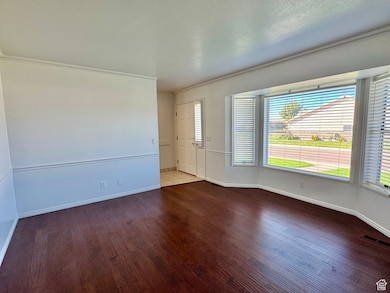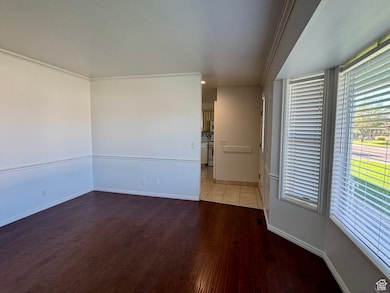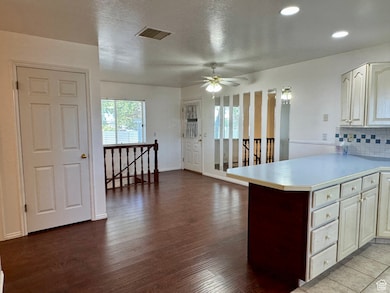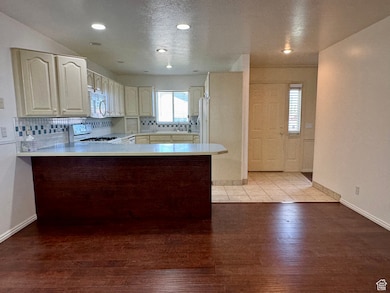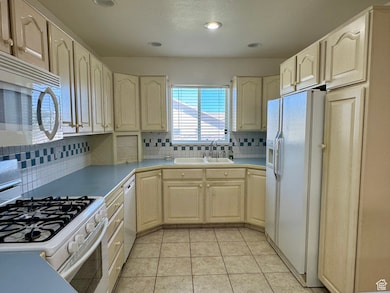Estimated payment $2,426/month
Highlights
- RV or Boat Parking
- Rambler Architecture
- No HOA
- Mature Trees
- Corner Lot
- Den
About This Home
This Immaculate home is move-in ready. Various updates throughout plus a fully finished basement. Home sits on a corner lot and has privacy fencing, RV parking/extra parking pads, manicured yard, mature trees, garden spot, detached garden shed with power, and various patio spaces. Garage is heated and has a separate workshop room inside. This is a great neighborhood near the hospital, parks and sports fields. Recently updated paint throughout the home.
Listing Agent
Signature Real Estate Services Inc License #5483669 Listed on: 06/01/2025
Home Details
Home Type
- Single Family
Est. Annual Taxes
- $2,392
Year Built
- Built in 1991
Lot Details
- 0.32 Acre Lot
- Property is Fully Fenced
- Landscaped
- Corner Lot
- Sprinkler System
- Mature Trees
- Vegetable Garden
- Property is zoned Single-Family, R-1-B
Parking
- 2 Car Attached Garage
- RV or Boat Parking
Home Design
- Rambler Architecture
- Brick Exterior Construction
Interior Spaces
- 2,332 Sq Ft Home
- 2-Story Property
- Gas Log Fireplace
- Double Pane Windows
- Blinds
- Den
- Basement Fills Entire Space Under The House
- Gas Dryer Hookup
Kitchen
- Gas Range
- Free-Standing Range
- Disposal
Flooring
- Carpet
- Tile
Bedrooms and Bathrooms
- 4 Bedrooms | 2 Main Level Bedrooms
- 2 Full Bathrooms
- Bathtub With Separate Shower Stall
Outdoor Features
- Covered Patio or Porch
- Separate Outdoor Workshop
- Outbuilding
Schools
- Delta Elementary And Middle School
- Delta High School
Utilities
- Forced Air Heating and Cooling System
- Natural Gas Connected
Community Details
- No Home Owners Association
Listing and Financial Details
- Assessor Parcel Number D-WS-49
Map
Home Values in the Area
Average Home Value in this Area
Tax History
| Year | Tax Paid | Tax Assessment Tax Assessment Total Assessment is a certain percentage of the fair market value that is determined by local assessors to be the total taxable value of land and additions on the property. | Land | Improvement |
|---|---|---|---|---|
| 2025 | $2,260 | $241,781 | $31,460 | $210,321 |
| 2024 | $2,260 | $200,893 | $23,514 | $177,379 |
| 2023 | $2,393 | $200,893 | $23,514 | $177,379 |
| 2022 | $1,958 | $147,318 | $25,953 | $121,365 |
| 2021 | $1,648 | $118,362 | $19,289 | $99,073 |
| 2020 | $1,305 | $93,154 | $15,431 | $77,723 |
| 2019 | $1,288 | $92,035 | $15,431 | $76,604 |
| 2018 | $1,190 | $85,710 | $15,431 | $70,279 |
| 2017 | $1,229 | $85,261 | $14,982 | $70,279 |
| 2016 | $1,156 | $82,764 | $12,485 | $70,279 |
| 2015 | $1,082 | $77,474 | $10,799 | $66,675 |
| 2014 | -- | $78,264 | $10,799 | $67,465 |
| 2013 | -- | $78,264 | $10,799 | $67,465 |
Property History
| Date | Event | Price | List to Sale | Price per Sq Ft |
|---|---|---|---|---|
| 12/04/2025 12/04/25 | For Sale | $425,000 | 0.0% | $182 / Sq Ft |
| 12/01/2025 12/01/25 | Off Market | -- | -- | -- |
| 07/31/2025 07/31/25 | Price Changed | $425,000 | -3.4% | $182 / Sq Ft |
| 06/23/2025 06/23/25 | For Sale | $440,000 | 0.0% | $189 / Sq Ft |
| 06/11/2025 06/11/25 | Pending | -- | -- | -- |
| 06/01/2025 06/01/25 | For Sale | $440,000 | -- | $189 / Sq Ft |
Purchase History
| Date | Type | Sale Price | Title Company |
|---|---|---|---|
| Bargain Sale Deed | -- | None Available |
Source: UtahRealEstate.com
MLS Number: 2088869
APN: D-WS-49
- 665 Bristlecone Ln
- 625 E Birch Dr
- Locust Ave Unit LotWP001
- 321 E 200 S
- 2595 E 500 Rd S Unit 3
- 44 E 300 S
- 445 Topaz Blvd Unit 10
- 461 Topaz Blvd Unit 6
- 7900 E 250 Rd N
- 0 E Highway 6 Unit LotWP001 16586023
- 629 E Millard St
- 628 Sunset St
- 38 E 300 S
- 32 E 300 S
- 328 S Center St
- 163 W 100 S
- 901 E 750 Rd N
- 700 N Highway 6
- 325 N 100 W
- 294 S 300 W
