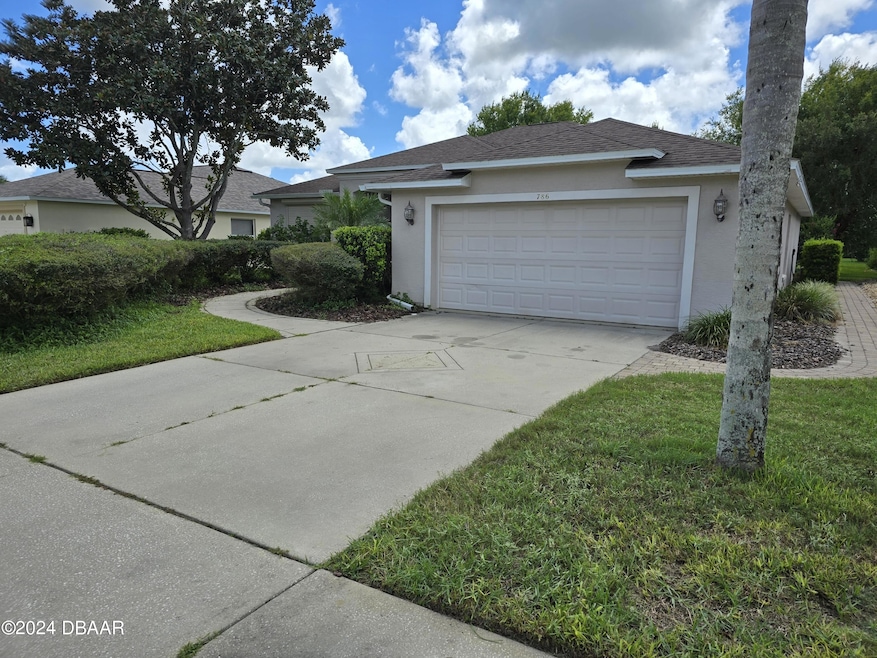
786 Crosswind Way Port Orange, FL 32128
Estimated payment $2,662/month
Highlights
- Home fronts a pond
- Contemporary Architecture
- 2 Car Garage
- Spruce Creek High School Rated A-
- Central Heating and Cooling System
- 1-Story Property
About This Home
HUGE price drop! This well maintained 3 bedroom 2 bath home in the very desirable Ashton Lakes subdivision, with a den boasts over 2000 square feet of living space ! Upon entry you are greeted by a spacious living room with great views of giant screen room overlooking a pond . Those sliders fold completely away for total openness to enjoy the Florida lifestyle .
For the chef of the family , you will enjoy creating meals and entertaining in the remodeled kitchen complete with nook and breakfast bar. Don't forget the formal dining room for those Holidays and special evenings .
This split bedroom plan offers privacy and and room to stretch out , there is a den/craft space/office room for the creative member of the family.
Large Master suit easily fits your King size furniture , with a bathroom to match .Guest bedrooms are good size . Top it off with easy maintenance tile and hardwood throughout .
Call today for easy showing.
More pics soon!
Home Details
Home Type
- Single Family
Est. Annual Taxes
- $3,195
Year Built
- Built in 2002 | Remodeled
Lot Details
- 8,050 Sq Ft Lot
- Lot Dimensions are 70x115
- Home fronts a pond
HOA Fees
- $59 Monthly HOA Fees
Parking
- 2 Car Garage
- Off-Street Parking
Home Design
- Contemporary Architecture
- Block Foundation
Interior Spaces
- 2,010 Sq Ft Home
- 1-Story Property
Kitchen
- Electric Oven
- Microwave
- Dishwasher
- Disposal
Bedrooms and Bathrooms
- 3 Bedrooms
- 2 Full Bathrooms
Laundry
- Dryer
- Washer
Utilities
- Central Heating and Cooling System
- Cable TV Available
Community Details
- Ashton Lakes HOA, Phone Number (386) 256-5770
- Ashton Lakes Subdivision
Listing and Financial Details
- Assessor Parcel Number 6332-03-00-0250
Map
Home Values in the Area
Average Home Value in this Area
Tax History
| Year | Tax Paid | Tax Assessment Tax Assessment Total Assessment is a certain percentage of the fair market value that is determined by local assessors to be the total taxable value of land and additions on the property. | Land | Improvement |
|---|---|---|---|---|
| 2025 | $3,195 | $230,041 | -- | -- |
| 2024 | $3,195 | $223,558 | -- | -- |
| 2023 | $3,195 | $217,047 | $0 | $0 |
| 2022 | $3,089 | $210,725 | $0 | $0 |
| 2021 | $3,160 | $204,587 | $0 | $0 |
| 2020 | $3,079 | $201,762 | $0 | $0 |
| 2019 | $3,079 | $197,226 | $0 | $0 |
| 2018 | $3,088 | $193,549 | $0 | $0 |
| 2017 | $3,103 | $189,568 | $0 | $0 |
| 2016 | $3,215 | $185,669 | $0 | $0 |
| 2015 | $3,308 | $184,378 | $0 | $0 |
| 2014 | $3,332 | $182,915 | $0 | $0 |
Property History
| Date | Event | Price | Change | Sq Ft Price |
|---|---|---|---|---|
| 04/01/2025 04/01/25 | Price Changed | $429,900 | -4.4% | $214 / Sq Ft |
| 03/17/2025 03/17/25 | Price Changed | $449,900 | -6.3% | $224 / Sq Ft |
| 12/16/2024 12/16/24 | Price Changed | $479,900 | -2.4% | $239 / Sq Ft |
| 09/17/2024 09/17/24 | For Sale | $491,500 | -- | $245 / Sq Ft |
Purchase History
| Date | Type | Sale Price | Title Company |
|---|---|---|---|
| Interfamily Deed Transfer | -- | Attorney | |
| Warranty Deed | $43,000 | -- |
Mortgage History
| Date | Status | Loan Amount | Loan Type |
|---|---|---|---|
| Open | $170,400 | Purchase Money Mortgage |
Similar Homes in Port Orange, FL
Source: Daytona Beach Area Association of REALTORS®
MLS Number: 1203977
APN: 6332-03-00-0250
- 791 Sterling Chase Dr
- 800 Ashton Lakes Blvd
- 766 Park Springs Ct
- 800 Sterling Chase Dr
- 6266 W Fallsgrove Ln
- 6212 W Fallsgrove Ln
- 6200 W Fallsgrove Ln
- 6230 Tortoise Creek Ln
- 6239 Woodhaven Village Dr
- 6091 Red Stag Dr
- 850 Wingate Trail
- 6289 W Fallsgrove Ln
- 6294 W Fallsgrove Ln
- 6281 Woodhaven Village Dr
- 6287 Woodhaven Village Dr
- 28 Golf Villa Dr
- 6307 Hanfield Dr
- 6091 Sabal Hammock Cir
- 6321 Hanfield Dr
- 6129 Pheasant Ridge Dr
- 6239 Woodhaven Village Dr
- 6312 Hanfield Dr
- 6063 Sabal Hammock Cir
- 6088 S Williamson Blvd
- 1119 Crystal Creek Dr
- 89 Crooked Pine Rd
- 1735 Creekwater Blvd
- 1808 Forough Cir
- 2012 Cornell Place
- 1755 Creekwater Blvd
- 115 Cypress Pond Rd
- 830 Airport Rd Unit 712
- 1600 Taylorwood Dr
- 3233 Vail View Dr
- 2011 Beaver Creek Dr
- 6118 Del Rio Dr
- 6180 Olympic Ct
- 1479 Surrey Park Dr
- 6152 Sequoia Dr






