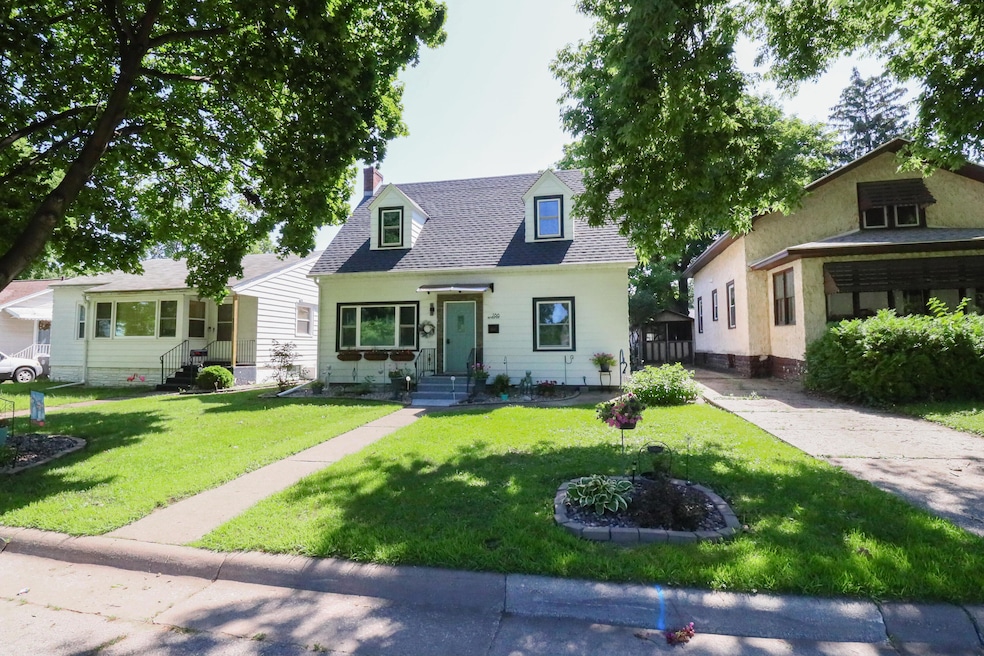
786 Hillview Ave La Crosse, WI 54601
Grandview Emerson NeighborhoodEstimated payment $2,121/month
Highlights
- Cape Cod Architecture
- Wooded Lot
- Main Floor Bedroom
- Property is near public transit
- Adjacent to Greenbelt
- 4-minute walk to Myrick Park
About This Home
This charming Cape Cod located across from Myrick Park highlights the blend of nature & convenience in a beautiful setting. Get on the trails & use all that the park has to offer. Inside you will notice beautiful wood flooring & natural lighting with the new windows. New kitchen cabinetry will serve your needs and be an inviting place to spend your time hanging out/cooking. The living area is an updated/cozy space to relax/hang out. The primary BR on the main level is spacious with en suite w/walk in shower. The upper level has 3 bedrooms and a full bathroom with a small area for reading or activities. In the backyard are patio areas with raised beds for vegetables/flowers. A fenced in area for a pet(s) or change it. A 2 1/2 car garage with plenty of parking. Set up your showing!
Home Details
Home Type
- Single Family
Est. Annual Taxes
- $4,197
Lot Details
- 5,227 Sq Ft Lot
- Property fronts an alley
- Adjacent to Greenbelt
- Wooded Lot
Parking
- 2.5 Car Detached Garage
- Garage Door Opener
- Driveway
Home Design
- Cape Cod Architecture
- Vinyl Siding
Interior Spaces
- 1,743 Sq Ft Home
- Electric Fireplace
Kitchen
- Oven
- Range
- Microwave
- Dishwasher
- Disposal
Bedrooms and Bathrooms
- 4 Bedrooms
- Main Floor Bedroom
Laundry
- Dryer
- Washer
Basement
- Basement Fills Entire Space Under The House
- Block Basement Construction
Utilities
- Forced Air Heating and Cooling System
- Heating System Uses Natural Gas
- High Speed Internet
Additional Features
- Level Entry For Accessibility
- Patio
- Property is near public transit
Listing and Financial Details
- Exclusions: Seller's Personal Property
- Assessor Parcel Number 017020049100
Map
Home Values in the Area
Average Home Value in this Area
Tax History
| Year | Tax Paid | Tax Assessment Tax Assessment Total Assessment is a certain percentage of the fair market value that is determined by local assessors to be the total taxable value of land and additions on the property. | Land | Improvement |
|---|---|---|---|---|
| 2024 | $4,409 | $212,300 | $34,000 | $178,300 |
| 2023 | $4,046 | $212,300 | $34,000 | $178,300 |
| 2022 | $3,877 | $212,300 | $34,000 | $178,300 |
| 2021 | $4,323 | $178,900 | $34,000 | $144,900 |
| 2020 | $4,065 | $168,300 | $23,400 | $144,900 |
| 2019 | $4,021 | $168,300 | $23,400 | $144,900 |
| 2018 | $3,674 | $135,200 | $22,800 | $112,400 |
| 2017 | $3,722 | $135,200 | $22,800 | $112,400 |
| 2016 | $3,884 | $133,500 | $22,800 | $110,700 |
| 2015 | $3,512 | $127,800 | $22,800 | $105,000 |
| 2014 | -- | $127,800 | $22,800 | $105,000 |
| 2013 | $3,740 | $127,800 | $22,800 | $105,000 |
Property History
| Date | Event | Price | Change | Sq Ft Price |
|---|---|---|---|---|
| 07/14/2025 07/14/25 | Pending | -- | -- | -- |
| 07/06/2025 07/06/25 | For Sale | $325,000 | -- | $186 / Sq Ft |
Purchase History
| Date | Type | Sale Price | Title Company |
|---|---|---|---|
| Warranty Deed | $1,600 | -- | |
| Warranty Deed | -- | -- | |
| Land Contract | $145,000 | None Available | |
| Warranty Deed | $147,000 | None Available | |
| Warranty Deed | $139,900 | None Available | |
| Trustee Deed | $130,000 | None Available |
Mortgage History
| Date | Status | Loan Amount | Loan Type |
|---|---|---|---|
| Closed | $6,300 | New Conventional | |
| Open | $128,000 | New Conventional | |
| Previous Owner | $133,000 | Seller Take Back | |
| Previous Owner | $139,900 | Future Advance Clause Open End Mortgage |
Similar Homes in the area
Source: Metro MLS
MLS Number: 1925298
APN: 017-020049-100
- 2411 State St
- 2532 Edgewood Place
- 450 Losey Blvd N
- 10 State Road 16 -
- 2605 Main St
- 128 29th St S
- 1414 Main St
- 627 10th St N
- 323 28th St S
- 903 Zeisler St
- 421 23rd St S
- 1414 Cass St
- 233 9th St S
- 1102 Island St
- 530 Lang Dr
- 528 19th St S
- 1313 Hagar St
- 122 10th St S Unit 4
- 1023 Cameron Ave
- N3227 State Road 16 -






