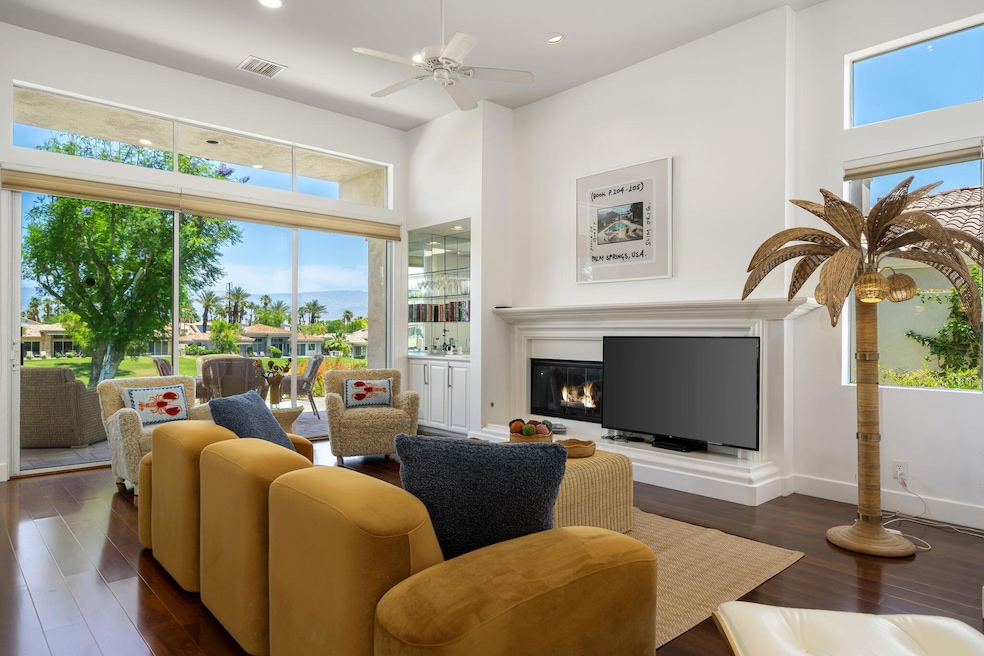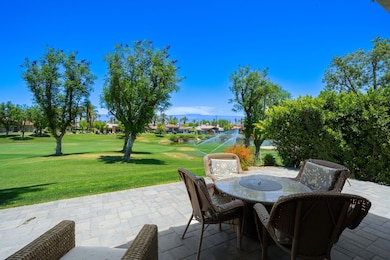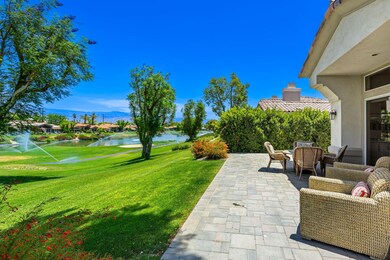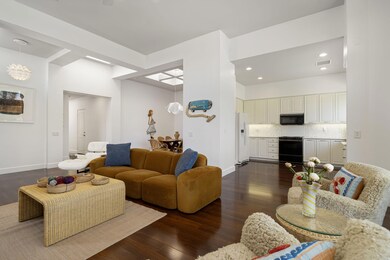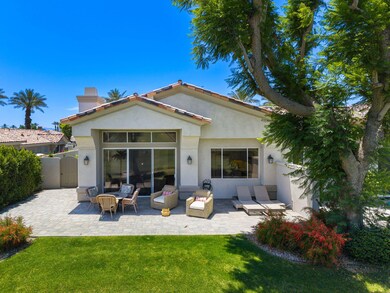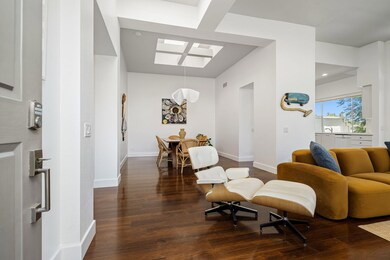786 Red Arrow Trail Palm Desert, CA 92211
Indian Ridge NeighborhoodEstimated payment $6,005/month
Highlights
- On Golf Course
- Fitness Center
- Panoramic View
- Palm Desert High School Rated A
- In Ground Pool
- Gated Community
About This Home
PRICE REDUCED - Seller is Motivated! Updated with Expansive Views! This popular Acacia 3 condo is elevated above Grove #7, with panoramic lake, course and mountain views. CLUB Membership available to Buyer with no wait. Offered Furnished per Inventory, with Leased Solar and new A/C in May 2025! Fairway patio has been extended and updated with pavers - great space for dining & lounging. Updated with new wood-like plank flooring, the kitchen is open to the living room and the primary bathroom is fully updated. The spacious and open floor plan includes a living room with fireplace and small wet bar, with a separate dining area adjacent to the kitchen. Kitchen is light & bright, open to the living room and has great views. The Primary suite opens out to a private pavered courtyard/patio area. The ensuite bathroom is a stunning remodel with new countertops, sinks, stylish faucets, frameless shower, free-standing tub and a walk in closet. This home also has two guest rooms that share a full bathroom with shower (Jack & Jill). One guest room features slider doors to the private front courtyard. The 2-car garage is attached with direct access to the home. Just 5 doors down from 1 of the many community pools/spas and close proximity to ''Rovers Ridge'' dog park. HOA monthly dues include cable & internet, all gardening, exterior paint, roof maintenance, exterior water, exterior pest control and trash. Indian Ridge CC features two Arnold Palmer Signature golf courses, tennis/ pickleball facilities, a fitness center, a full-service spa, two restaurants, 38 community pools/spas & active social calendar.
Property Details
Home Type
- Condominium
Est. Annual Taxes
- $9,799
Year Built
- Built in 1993
Lot Details
- On Golf Course
- Block Wall Fence
- Stucco Fence
- Landscaped
- Sprinkler System
HOA Fees
- $1,019 Monthly HOA Fees
Property Views
- Lake
- Panoramic
- Golf Course
- Mountain
Home Design
- Entry on the 1st floor
Interior Spaces
- 1,903 Sq Ft Home
- 1-Story Property
- Wet Bar
- Furnished
- Built-In Features
- High Ceiling
- Ceiling Fan
- Gas Fireplace
- Blinds
- Living Room with Fireplace
- Formal Dining Room
- Utility Room
Kitchen
- Updated Kitchen
- Gas Cooktop
- Microwave
- Dishwasher
Bedrooms and Bathrooms
- 3 Bedrooms
- Walk-In Closet
- Remodeled Bathroom
- Jack-and-Jill Bathroom
- 2 Full Bathrooms
- Secondary bathroom tub or shower combo
Laundry
- Laundry Room
- Dryer
- Washer
Parking
- 2 Car Direct Access Garage
- Garage Door Opener
- Driveway
Pool
- In Ground Pool
- In Ground Spa
Utilities
- Central Heating and Cooling System
- Heating System Uses Natural Gas
- Property is located within a water district
- Cable TV Available
Additional Features
- Solar owned by a third party
- Brick Porch or Patio
- Ground Level
Listing and Financial Details
- Assessor Parcel Number 632502045
Community Details
Overview
- Association fees include building & grounds, trash, security, insurance, cable TV
- 1,068 Units
- Indian Ridge Subdivision, Acacia 3 Floorplan
Amenities
- Clubhouse
Recreation
- Golf Course Community
- Tennis Courts
- Pickleball Courts
- Fitness Center
- Community Pool
- Community Spa
Security
- Controlled Access
- Gated Community
Map
Home Values in the Area
Average Home Value in this Area
Tax History
| Year | Tax Paid | Tax Assessment Tax Assessment Total Assessment is a certain percentage of the fair market value that is determined by local assessors to be the total taxable value of land and additions on the property. | Land | Improvement |
|---|---|---|---|---|
| 2025 | $9,799 | $779,259 | $91,035 | $688,224 |
| 2023 | $9,799 | $326,313 | $81,574 | $244,739 |
| 2022 | $4,220 | $319,916 | $79,975 | $239,941 |
| 2021 | $4,120 | $313,644 | $78,407 | $235,237 |
| 2020 | $4,047 | $310,429 | $77,604 | $232,825 |
| 2019 | $3,974 | $304,343 | $76,083 | $228,260 |
| 2018 | $3,903 | $298,377 | $74,592 | $223,785 |
| 2017 | $3,863 | $292,528 | $73,130 | $219,398 |
| 2016 | $7,193 | $511,000 | $176,000 | $335,000 |
| 2015 | $7,415 | $519,000 | $178,000 | $341,000 |
| 2014 | $6,196 | $419,000 | $144,000 | $275,000 |
Property History
| Date | Event | Price | List to Sale | Price per Sq Ft | Prior Sale |
|---|---|---|---|---|---|
| 11/22/2025 11/22/25 | Price Changed | $795,000 | -3.6% | $418 / Sq Ft | |
| 09/08/2025 09/08/25 | Price Changed | $825,000 | -2.9% | $434 / Sq Ft | |
| 05/30/2025 05/30/25 | For Sale | $850,000 | +13.5% | $447 / Sq Ft | |
| 02/27/2023 02/27/23 | Sold | $749,000 | 0.0% | $394 / Sq Ft | View Prior Sale |
| 02/09/2023 02/09/23 | Pending | -- | -- | -- | |
| 01/19/2023 01/19/23 | For Sale | $749,000 | 0.0% | $394 / Sq Ft | |
| 01/05/2023 01/05/23 | Off Market | $749,000 | -- | -- | |
| 12/06/2022 12/06/22 | Price Changed | $749,000 | -3.9% | $394 / Sq Ft | |
| 11/02/2022 11/02/22 | Price Changed | $779,000 | -2.5% | $409 / Sq Ft | |
| 09/29/2022 09/29/22 | For Sale | $799,000 | +110.3% | $420 / Sq Ft | |
| 09/30/2016 09/30/16 | Sold | $380,000 | -5.0% | $200 / Sq Ft | View Prior Sale |
| 08/17/2016 08/17/16 | Pending | -- | -- | -- | |
| 07/20/2016 07/20/16 | For Sale | $399,900 | -- | $210 / Sq Ft |
Purchase History
| Date | Type | Sale Price | Title Company |
|---|---|---|---|
| Grant Deed | $749,000 | Orange Coast Title | |
| Grant Deed | $380,000 | Orange Coast Title Co | |
| Grant Deed | $655,000 | Chicago Title | |
| Grant Deed | $194,000 | Chicago Title Company |
Mortgage History
| Date | Status | Loan Amount | Loan Type |
|---|---|---|---|
| Open | $449,400 | New Conventional | |
| Previous Owner | $355,000 | Fannie Mae Freddie Mac | |
| Previous Owner | $155,200 | Purchase Money Mortgage |
Source: California Desert Association of REALTORS®
MLS Number: 219130785
APN: 632-502-045
- 745 Box Canyon Trail
- 903 Red Arrow Trail
- 865 Box Canyon Trail
- 703 Box Canyon Trail Unit A133
- 811 Deer Haven Cir Unit S100
- 39850 Regency Way
- 263 Desert Holly Dr
- 542 Red Arrow Trail Unit A34
- 76570 Hollyhock Dr
- 472 Desert Holly Dr
- 416 Desert Holly Dr
- 101 Azzuro Dr
- 479 Desert Holly Dr
- 40165 Baltusrol Cir
- 40491 Pebble Beach Cir
- 40155 Baltusrol Cir
- 76745 Chrysanthemum Way
- 76756 Chrysanthemum Way
- 103 Batista Ct
- 40131 Baltusrol Cir
- 781 Box Canyon Trail
- 763 Box Canyon Trail
- 76817 Manor Ln
- 685 Box Canyon Trail
- 679 Box Canyon Trail
- 901 Deer Haven Cir
- 39795 Regency Way
- 496 Desert Holly Dr Unit A171
- 524 Red Arrow Trail
- 461 Desert Holly Dr
- 359 Desert Holly Dr
- 145 Bellini Way
- 40511 Pebble Beach Cir
- 40324 Pebble Beach Cir Unit 32-05
- 40128 Baltusrol Cir
- 371 Indian Ridge Dr
- 830 Hawk Hill Trail
- 40590 La Costa Cir E Unit 73-03
- 77361 Preston Trail
- 40632 La Costa Cir E
