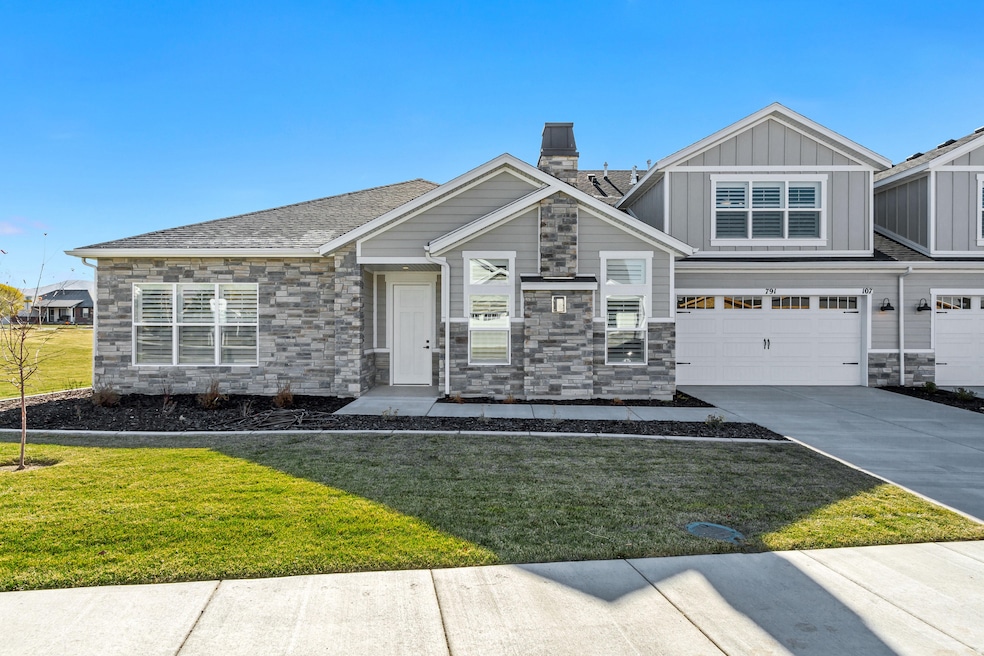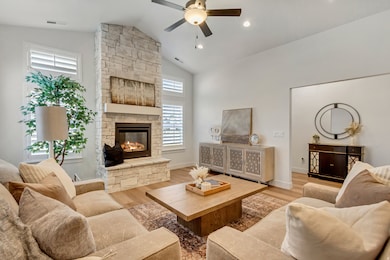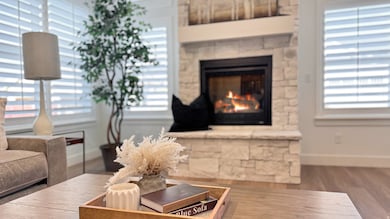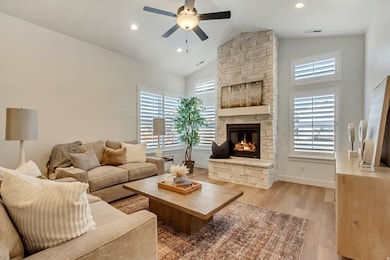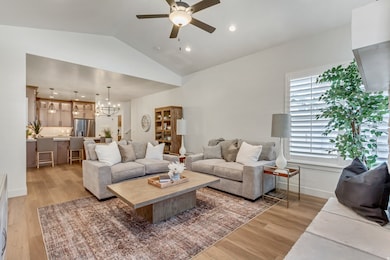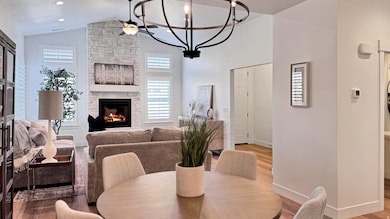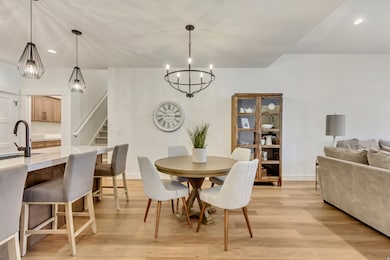786 S 1260 W Unit 119 Midway, UT 84049
Estimated payment $4,360/month
Highlights
- Active Adult
- Vaulted Ceiling
- Main Floor Primary Bedroom
- Clubhouse
- Rambler Architecture
- Community Pool
About This Home
**SELLER OFFERING $20,000 IN INCENTIVES FOR RATE BUYDOWN OR PRICE REDUCTION! OR $10,000 INCENTIVE W/SPECIAL INTEREST RATE. INQUIRE WITHIN** Introducing Kimball Villas 55+ community in the majestic Heber Valley. We are so excited to bring our 55+ communities to this magical city, surrounded by countless outdoor activities and serene views. This is our "Cate" floor plan and always one of the favorites offering 9' and vaulted ceilings, a cozy stone fireplace and 3 master bedrooms. The primary bedroom offers a spacious bathroom with a no-step, roll-in shower with a stunning euro glass enclosure and wider door, double sinks, adult height vanity as well as an ADA elongated toilet. The bonus room can be used as a bedroom or any other multi use and comes with a full bath, closet and ample storage. Carefully planned out, all of our homes offer ample storage as well as an oversized 2-car garage. This home also features upgraded cabinetry, quartz countertops, ss appliances, 2-tone paint, LVP flooring, 5" base, and tons more! HOA is only $260 per month and covers ALL landscape maintenance, snow removal on driveways, sidewalks and roads, exterior water, insurance as well the resort-like amenities; Clubhouse with a gym, kitchen, gathering space, outdoor pool, hot tub and pickleball court. Note: Pics shown are for reference only and do not represent actual home or standard features. By appointment only. Kimball models ARE OPEN!! Show Inst: Call Agent/Appt
Townhouse Details
Home Type
- Townhome
Year Built
- Built in 2024
Lot Details
- 2,614 Sq Ft Lot
- Landscaped
- Sprinkler System
HOA Fees
- $260 Monthly HOA Fees
Parking
- 2 Car Attached Garage
Home Design
- Rambler Architecture
- Stone Siding
Interior Spaces
- 2,400 Sq Ft Home
- 2-Story Property
- Vaulted Ceiling
- Gas Log Fireplace
- Den
Kitchen
- Free-Standing Range
- Disposal
Flooring
- Carpet
- Tile
Bedrooms and Bathrooms
- 3 Bedrooms | 2 Main Level Bedrooms
- Primary Bedroom on Main
- Walk-In Closet
Accessible Home Design
- Roll-in Shower
- Level Entry For Accessibility
Schools
- Heber Valley Elementary School
- Rocky Mountain Middle School
- Wasatch High School
Utilities
- Forced Air Heating and Cooling System
- Natural Gas Connected
Listing and Financial Details
- Home warranty included in the sale of the property
- Assessor Parcel Number 00-0021-8716
Community Details
Overview
- Active Adult
- Ryan Acs Association, Phone Number (801) 641-1844
- Kimball Villas Subdivision
Amenities
- Clubhouse
Recreation
- Community Pool
- Snow Removal
Map
Home Values in the Area
Average Home Value in this Area
Property History
| Date | Event | Price | List to Sale | Price per Sq Ft |
|---|---|---|---|---|
| 11/12/2025 11/12/25 | For Sale | $654,900 | -- | $273 / Sq Ft |
Source: UtahRealEstate.com
MLS Number: 2122577
- 836 S 1260 W Unit 125
- 836 S 1260 W Unit 123
- 1275 Swiss Alpine Rd
- 299 N Alpenhof Ct Unit 5
- 265 N Alpenhof Ct
- 1080 N Alpenhof Ct Unit 5
- 1164 Sunburst Ln Unit 16
- 1164 Sunburst Ln
- 1160 Sunburst Ln
- 1104 W Olympic Cir
- 1085 W Olympic Cir
- 1409 Basel Dr Unit 100
- 1420 Basel Dr Unit 116
- 116 E Hampton Dr Unit 4
- 107 E Hampton Dr Unit 48
- 879 Schonerberg Loop Unit 36
- 881 W Schonerberg Loop Unit 35
- Bear North Parcels 06-58 91 4415 21-7238
- 840 W Bigler Unit 1033
- 840 W Bigler Unit 2021
- 840 Bigler Ln
- 1355 Cottage Way
- 1112 N Springer View Loop
- 526 W Cascade Meadows Loop
- 1 W Village Cir
- 532 N Farm Hill Ln
- 284 S 550 E
- 541 Craftsman Way
- 884 E Hamlet Cir S
- 2689 N River Meadows Dr
- 212 E 1720 N
- 2790 N Commons Blvd
- 1854 N High Uintas Ln Unit ID1249882P
- 105 E Turner Mill Rd
- 144 E Turner Mill Rd
- 22 S 750 E
- 625 E 1200 S
- 2455 N Meadowside Way
- 2362 N Wildwood Ln
- 2573 N Wildflower Ln
