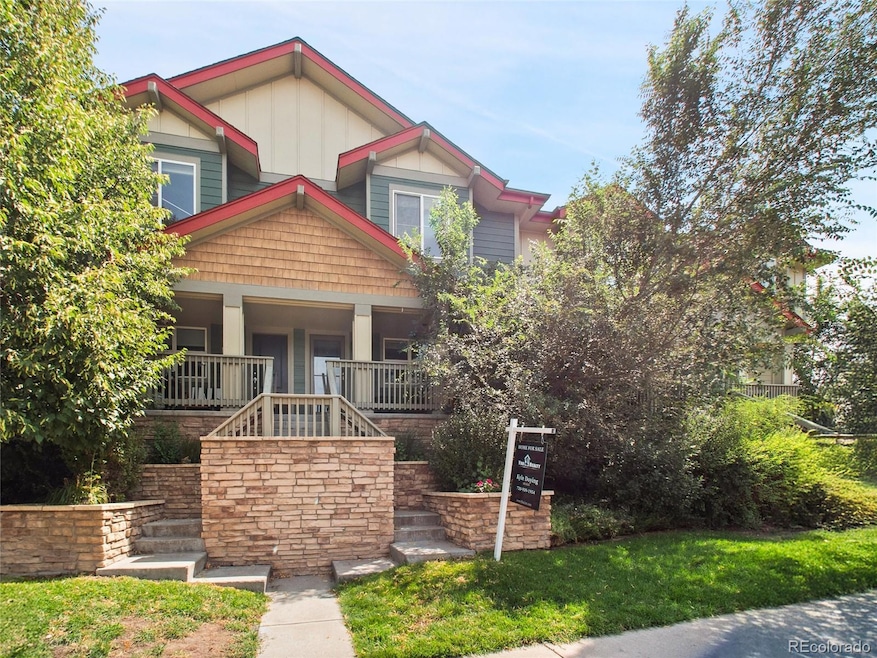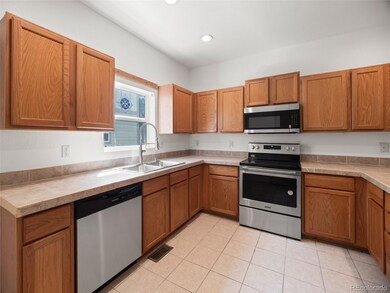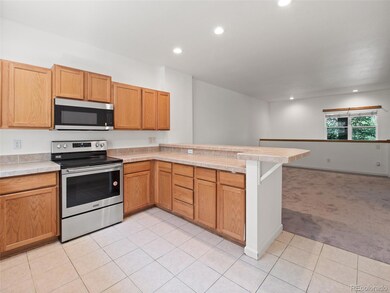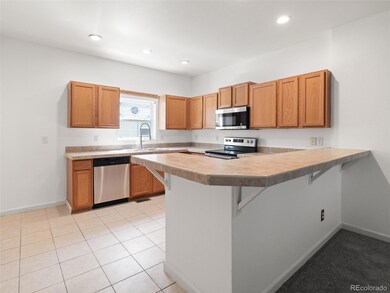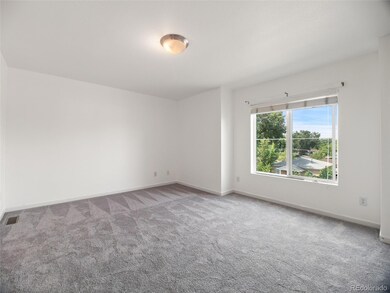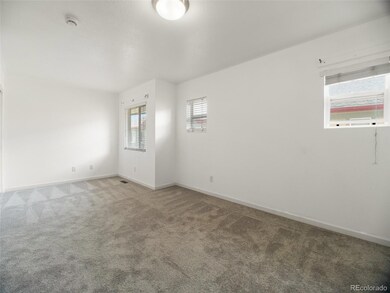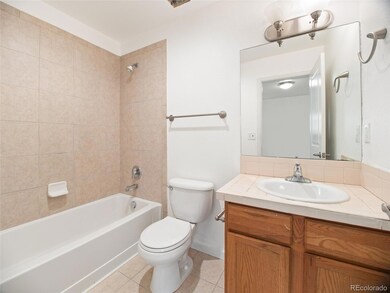786 S Leyden St Denver, CO 80224
Washington Virginia Vale NeighborhoodEstimated payment $2,139/month
Highlights
- 0.6 Acre Lot
- Open Floorplan
- Property is near public transit
- George Washington High School Rated A-
- Contemporary Architecture
- Front Porch
About This Home
Newly remodeled Townhome in Glendale area. Enjoy the brand new stainless steel kitchen appliances, carpet w/pad , lighting fixtures and interior paint. Walk to the beautiful park, George Washington High School, shopping and restaurants! Come take a look and say hello to your new home with friendly neighbors!!!
Listing Agent
You 1st Realty Brokerage Email: kdoying@msn.com,720-939-1954 License #40042270 Listed on: 07/18/2025

Townhouse Details
Home Type
- Townhome
Est. Annual Taxes
- $1,967
Year Built
- Built in 2006 | Remodeled
Lot Details
- Two or More Common Walls
- Landscaped
- Front Yard Sprinklers
HOA Fees
- $275 Monthly HOA Fees
Parking
- 2 Car Attached Garage
Home Design
- Contemporary Architecture
- Brick Exterior Construction
- Frame Construction
- Composition Roof
Interior Spaces
- 1,156 Sq Ft Home
- 2-Story Property
- Open Floorplan
- Double Pane Windows
- Living Room
- Laundry Room
Kitchen
- Range
- Microwave
- Dishwasher
- Tile Countertops
- Disposal
Flooring
- Carpet
- Tile
Bedrooms and Bathrooms
- 2 Bedrooms
- Walk-In Closet
Home Security
Schools
- Mcmeen Elementary School
- Hill Middle School
- George Washington High School
Utilities
- Forced Air Heating and Cooling System
- Heating System Uses Natural Gas
- Natural Gas Connected
- Cable TV Available
Additional Features
- Front Porch
- Property is near public transit
Listing and Financial Details
- Assessor Parcel Number 6173-02-084
Community Details
Overview
- 6 Units
- Townhomes At Leyden Walk Association, Phone Number (719) 838-6556
- Washington Subdivision
Security
- Carbon Monoxide Detectors
Map
Home Values in the Area
Average Home Value in this Area
Tax History
| Year | Tax Paid | Tax Assessment Tax Assessment Total Assessment is a certain percentage of the fair market value that is determined by local assessors to be the total taxable value of land and additions on the property. | Land | Improvement |
|---|---|---|---|---|
| 2024 | $1,967 | $24,840 | $710 | $24,130 |
| 2023 | $1,925 | $24,840 | $710 | $24,130 |
| 2022 | $1,862 | $23,420 | $740 | $22,680 |
| 2021 | $1,798 | $24,100 | $760 | $23,340 |
| 2020 | $1,532 | $20,650 | $760 | $19,890 |
| 2019 | $1,489 | $20,650 | $760 | $19,890 |
| 2018 | $1,192 | $15,410 | $430 | $14,980 |
| 2017 | $1,189 | $15,410 | $430 | $14,980 |
| 2016 | $1,480 | $18,150 | $406 | $17,744 |
| 2015 | $1,418 | $18,150 | $406 | $17,744 |
Property History
| Date | Event | Price | List to Sale | Price per Sq Ft |
|---|---|---|---|---|
| 09/23/2025 09/23/25 | Price Changed | $325,000 | -7.1% | $281 / Sq Ft |
| 09/04/2025 09/04/25 | Price Changed | $350,000 | -12.5% | $303 / Sq Ft |
| 08/17/2025 08/17/25 | Price Changed | $399,900 | -2.4% | $346 / Sq Ft |
| 07/18/2025 07/18/25 | For Sale | $409,900 | -- | $355 / Sq Ft |
Purchase History
| Date | Type | Sale Price | Title Company |
|---|---|---|---|
| Warranty Deed | $300,000 | Land Title Guarantee Company | |
| Special Warranty Deed | $191,500 | None Available |
Mortgage History
| Date | Status | Loan Amount | Loan Type |
|---|---|---|---|
| Open | $270,000 | New Conventional |
Source: REcolorado®
MLS Number: 9791521
APN: 6173-02-084
- 777 S Krameria St
- 807 S Jasmine St
- 6601 E Exposition Ave
- 950 S Leyden St
- 936 S Jersey St
- 6796 E Exposition Ave
- 1076 S Leyden St
- 1050 S Monaco Pkwy Unit 114
- 1050 S Monaco Pkwy Unit 127
- 1050 S Monaco Pkwy Unit 125
- 1050 S Monaco Pkwy Unit 25
- 1050 S Monaco Pkwy Unit 88
- 485 S Krameria St
- 6800 E Tennessee Ave Unit 461
- 6800 E Tennessee Ave Unit 212
- 6800 E Tennessee Ave Unit 471
- 6800 E Tennessee Ave Unit 432
- 6342 E Mississippi Ave
- 6392 E Mississippi Ave Unit 6392
- 434 S Newport Way
- 1050 S Monaco Pkwy Unit 127
- 1010 S Oneida St
- 888 S Oneida St
- 645 S Glencoe St
- 6825 E Arizona Ave
- 7201 Leetsdale Dr
- 5340 Vale Dr
- 6050 E Alameda Ave
- 540 S Forest St
- 7100 E Mississippi Ave
- 5250 E Cherry Creek South Dr
- 5300 Cherry Creek South Dr Unit 1412
- 601 S Forest St
- 5300 E Cherry Creek S Dr
- 5300 E Cherry Creek S Dr Unit 1227
- 1260 S Hudson St
- 5100 Leetsdale Dr
- 5062 E Cherry Creek South Dr
- 625 S Forest St
- 240 S Monaco Pkwy
