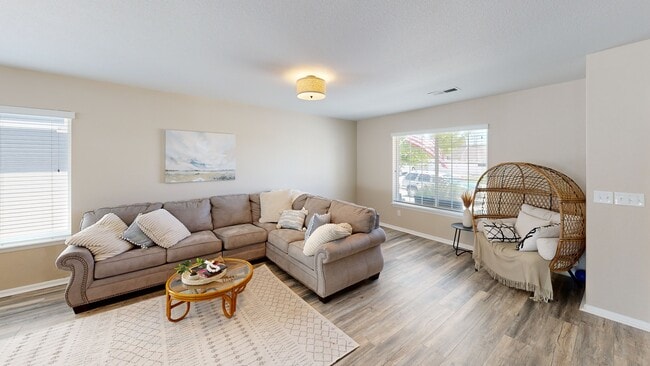
7860 Lantern Ln Fountain, CO 80817
Central Fountain Valley NeighborhoodEstimated payment $3,034/month
Highlights
- Property is near a park
- Hiking Trails
- Soaking Tub
- Great Room
- 3 Car Attached Garage
- Concrete Porch or Patio
About This Home
Bright, spacious, and move-in ready—this 4-bedroom, 3-bath Fountain home with a 3-car garage offers over 3,000 sq ft of open living space. If you are looking for as much main living area as possible, this one is it! The main floor is so expansive, great space for buyers looking for a dedicated area for a large formal dining, or extra living room space, a play area, or even some desk/study space. The kitchen flows into the living and dining areas, making it perfect for gatherings. Upstairs, the primary suite is a true retreat with a soaking tub, dual vanities, and separate shower. The loft is a great space of another TV, a work space, gym equipment, or reading nook. The two additional bedrooms each feature walk-in closets. Enjoy a private, fully fenced backyard with a patio, plus a location close to schools, parks, and minutes to Fort Carson.
Home Details
Home Type
- Single Family
Est. Annual Taxes
- $3,193
Year Built
- Built in 2006
Lot Details
- 7,841 Sq Ft Lot
- Back Yard Fenced
- Landscaped
- Level Lot
Parking
- 3 Car Attached Garage
- Driveway
Home Design
- Tile Roof
Interior Spaces
- 3,049 Sq Ft Home
- 2-Story Property
- Ceiling Fan
- Great Room
Kitchen
- Microwave
- Dishwasher
- Disposal
Flooring
- Carpet
- Laminate
- Vinyl
Bedrooms and Bathrooms
- 4 Bedrooms
- Soaking Tub
Laundry
- Dryer
- Washer
Location
- Property is near a park
- Property is near schools
Additional Features
- Heating system powered by active solar
- Concrete Porch or Patio
- Forced Air Heating and Cooling System
Community Details
- Hiking Trails
Map
Home Values in the Area
Average Home Value in this Area
Tax History
| Year | Tax Paid | Tax Assessment Tax Assessment Total Assessment is a certain percentage of the fair market value that is determined by local assessors to be the total taxable value of land and additions on the property. | Land | Improvement |
|---|---|---|---|---|
| 2025 | $3,193 | $32,300 | -- | -- |
| 2024 | $3,023 | $33,370 | $4,340 | $29,030 |
| 2022 | $2,592 | $24,610 | $3,430 | $21,180 |
| 2021 | $2,524 | $25,320 | $3,530 | $21,790 |
| 2020 | $2,328 | $23,090 | $3,090 | $20,000 |
| 2019 | $2,304 | $23,090 | $3,090 | $20,000 |
| 2018 | $1,843 | $17,610 | $3,110 | $14,500 |
| 2017 | $1,832 | $17,610 | $3,110 | $14,500 |
| 2016 | $1,864 | $17,910 | $3,220 | $14,690 |
| 2015 | $1,865 | $17,910 | $3,220 | $14,690 |
| 2014 | $1,619 | $15,590 | $3,220 | $12,370 |
Property History
| Date | Event | Price | List to Sale | Price per Sq Ft | Prior Sale |
|---|---|---|---|---|---|
| 08/14/2025 08/14/25 | For Sale | $520,000 | +11.8% | $171 / Sq Ft | |
| 06/02/2023 06/02/23 | Sold | $465,000 | 0.0% | $153 / Sq Ft | View Prior Sale |
| 05/04/2023 05/04/23 | Pending | -- | -- | -- | |
| 04/28/2023 04/28/23 | For Sale | $465,000 | -- | $153 / Sq Ft |
Purchase History
| Date | Type | Sale Price | Title Company |
|---|---|---|---|
| Warranty Deed | $465,000 | Guardian Title | |
| Warranty Deed | $299,900 | Fidelity National Title | |
| Interfamily Deed Transfer | -- | None Available | |
| Warranty Deed | $260,000 | Town & Country Title Service |
Mortgage History
| Date | Status | Loan Amount | Loan Type |
|---|---|---|---|
| Open | $480,345 | VA | |
| Previous Owner | $306,347 | VA | |
| Previous Owner | $260,000 | Unknown |
About the Listing Agent
Erin's Other Listings
Source: Pikes Peak REALTOR® Services
MLS Number: 3619601
APN: 56042-06-011
- 8045 Firecracker Trail
- 7934 Campground Dr
- 8170 Watchmen Rd
- 9444 Castle Oaks Dr
- 7948 Enclave Ln
- 7963 Bonfire Trail
- 385 Autumn Place
- 7890 Treehouse Terrace
- 7901 Whistlestop Ln
- 609 Wheat Field Rd
- 601 Harvest Field Way
- 7452 Wind Haven Trail
- 7544 Lake Ave
- 624 Harvest Field Way
- 7431 Willow Pines Place
- Olive Plan at Aspen Ranch
- Lilac Plan at Aspen Ranch
- Juniper Plan at Aspen Ranch
- Fir Plan at Aspen Ranch
- Balsam Plan at Aspen Ranch
- 7865 Campground Dr
- 9444 Castle Oaks Dr
- 7243 Country
- 7243 Country Side Grove
- 1245 Legend Oak Dr
- 1115 Legend Oak Dr
- 7175 Araia Dr
- 6935 Fountain Ridge Cir
- 314 E Ohio Ave
- 763 Ridgebury Place
- 1415 Legend Oak Dr
- 208 E Missouri Ave Unit 1
- 845 Legend Oak Dr
- 1245 Lords Hill Dr
- 1552 Ancestra Dr
- 1270 Lords Hill Dr
- 759 Memory Ln
- 404 S Race St
- 10995 Traders Pkwy
- 10927 Hidden Pr Pkwy





