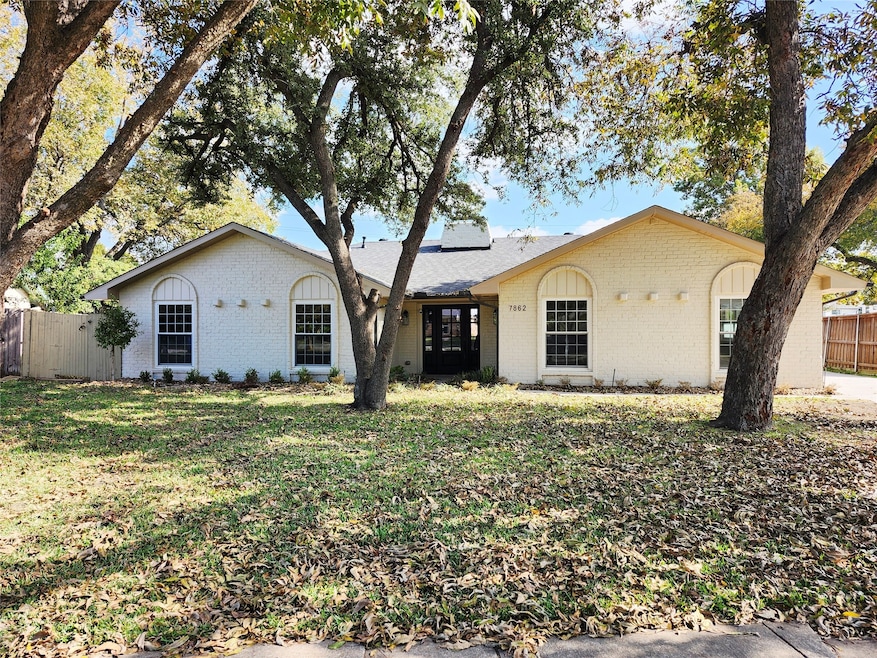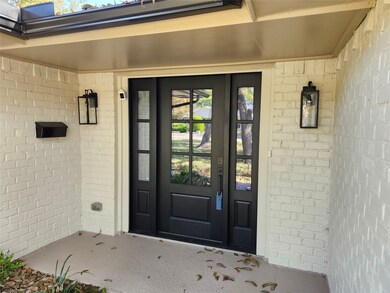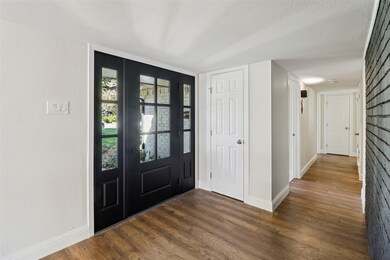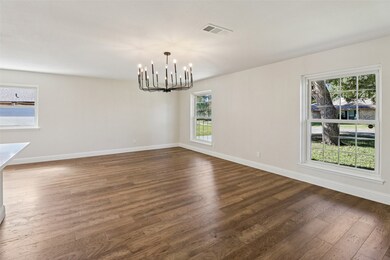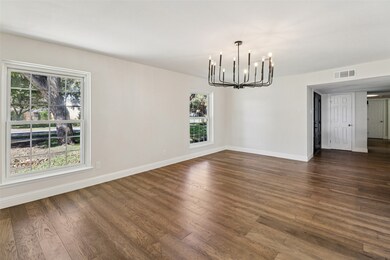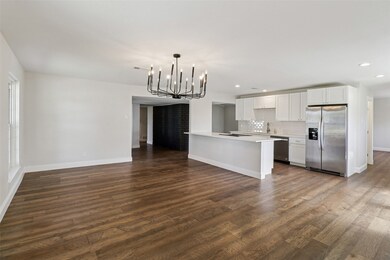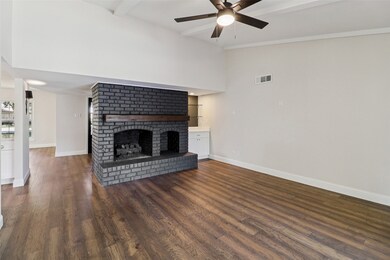7862 La Verdura Dr Dallas, TX 75248
North Dallas NeighborhoodEstimated payment $4,728/month
Highlights
- In Ground Pool
- Open Floorplan
- Traditional Architecture
- Bowie Elementary School Rated A
- Vaulted Ceiling
- Wood Flooring
About This Home
Welcome home to this beautifully refreshed gem in the highly sought-after Richardson ISD! Perfectly located near I-635, US-75, and the Dallas North Tollway, this home offers the ideal balance of convenience and community—just minutes from your favorite grocery stores, cozy coffee spots, and some of North Dallas’s trendiest restaurants.
Step inside and feel the warmth of the hardwood floors and the inviting glow from the stunning fireplace. The home has been thoughtfully updated from top to bottom with a brand-new roof, sleek black gutters, and a stylish new front door that instantly elevates curb appeal. Inside, you’ll find four spacious bedrooms, 2.5 bathrooms, and a flexible bonus room that’s perfect for a playroom, home office, or gym. Brand-new carpet in the bedrooms and updated lighting throughout give the entire space a fresh, modern feel.
Out back, your private backyard oasis awaits—with a sparkling pool ready for summer gatherings and lazy weekend afternoons. The foundation has been recently repaired, offering peace of mind for years to come. The oversized garage not only provides ample parking for 2, but additional space for a workbench, storage, or just ease of passage!
This is more than just a house—it’s a place where comfort, style, and location come together effortlessly. The pride of ownership is evident throughout the neighborhood, and it’s easy to imagine yourself calling this one “home.”
Listing Agent
Allyson McClurg
Gen Stone Realty Brokerage Phone: 832-444-8219 License #0626846 Listed on: 11/17/2025
Home Details
Home Type
- Single Family
Est. Annual Taxes
- $12,777
Year Built
- Built in 1969
Lot Details
- 0.28 Acre Lot
- Wood Fence
- Chain Link Fence
- Irrigation Equipment
- Back Yard
Parking
- 2 Car Attached Garage
- Rear-Facing Garage
- Single Garage Door
- Garage Door Opener
Home Design
- Traditional Architecture
- Brick Exterior Construction
- Slab Foundation
- Composition Roof
Interior Spaces
- 2,302 Sq Ft Home
- 1-Story Property
- Open Floorplan
- Built-In Features
- Vaulted Ceiling
- Ceiling Fan
- Chandelier
- Decorative Lighting
- Wood Burning Fireplace
- Fireplace Features Masonry
- Window Treatments
- Family Room with Fireplace
Kitchen
- Eat-In Kitchen
- Electric Oven
- Microwave
- Dishwasher
- Kitchen Island
- Disposal
Flooring
- Wood
- Carpet
- Ceramic Tile
Bedrooms and Bathrooms
- 4 Bedrooms
- Walk-In Closet
Laundry
- Laundry in Utility Room
- Washer and Dryer Hookup
Pool
- In Ground Pool
- Gunite Pool
Outdoor Features
- Covered Patio or Porch
Schools
- Bowie Elementary School
- Pearce High School
Utilities
- Central Heating and Cooling System
- Heating System Uses Natural Gas
- Gas Water Heater
- High Speed Internet
- Cable TV Available
Community Details
- Richardson Heights Estates West 3R Subdivision
Listing and Financial Details
- Legal Lot and Block 20 / 31819
- Assessor Parcel Number 00000799027000000
Map
Home Values in the Area
Average Home Value in this Area
Tax History
| Year | Tax Paid | Tax Assessment Tax Assessment Total Assessment is a certain percentage of the fair market value that is determined by local assessors to be the total taxable value of land and additions on the property. | Land | Improvement |
|---|---|---|---|---|
| 2025 | $12,777 | $545,340 | $136,000 | $409,340 |
| 2024 | $12,777 | $545,340 | $136,000 | $409,340 |
| 2023 | $12,777 | $501,390 | $80,750 | $420,640 |
| 2022 | $13,187 | $501,390 | $80,750 | $420,640 |
| 2021 | $11,744 | $422,350 | $80,750 | $341,600 |
| 2020 | $11,012 | $390,380 | $80,750 | $309,630 |
| 2019 | $9,316 | $315,470 | $80,750 | $234,720 |
| 2018 | $8,919 | $315,470 | $80,750 | $234,720 |
| 2017 | $8,119 | $287,180 | $80,750 | $206,430 |
| 2016 | $6,797 | $240,420 | $59,500 | $180,920 |
| 2015 | $3,108 | $202,280 | $51,000 | $151,280 |
| 2014 | $3,108 | $195,370 | $51,000 | $144,370 |
Property History
| Date | Event | Price | List to Sale | Price per Sq Ft |
|---|---|---|---|---|
| 11/17/2025 11/17/25 | For Sale | $699,000 | -- | $304 / Sq Ft |
Purchase History
| Date | Type | Sale Price | Title Company |
|---|---|---|---|
| Trustee Deed | $421,421 | None Listed On Document | |
| Vendors Lien | -- | Door Title | |
| Warranty Deed | -- | Tiago Title Llc | |
| Interfamily Deed Transfer | -- | None Available | |
| Vendors Lien | -- | Lawyers Title |
Mortgage History
| Date | Status | Loan Amount | Loan Type |
|---|---|---|---|
| Previous Owner | $166,800 | Commercial | |
| Previous Owner | $180,310 | FHA |
Source: North Texas Real Estate Information Systems (NTREIS)
MLS Number: 21103456
APN: 00000799027000000
- 1135 La Mesa Dr
- 7837 Alto Caro Dr
- 1409 Navaho Trail
- 15825 El Estado Dr
- 1322 Apache Dr
- 7756 La Verdura Dr
- 1304 Chickasaw Dr
- 7738 La Manga Dr
- 7709 El Pensador Dr
- 7727 La Avenida Dr
- 7647 Alto Caro Dr
- 1007 N Cottonwood Dr
- 7741 El Santo Ln
- 1234 Cheyenne Dr
- 7716 La Risa Dr
- 7637 El Pensador Dr
- 7736 El Santo Ln
- 7818 Kilbride Ln
- 1211 Seminole Dr
- 16212 Spring Creek Rd
- 15826 El Estado Dr
- 7749 El Pensador Dr Unit ID1056424P
- 7851 La Cabeza Dr Unit ID1029764P
- 15665 El Estado Dr
- 1241 Evergreen Dr
- 7414 Authon Dr Unit ID1019506P
- 7986 Briaridge Rd
- 16339 Lauder Ln
- 15621 Terrace Lawn Cir
- 15731 Overmead Cir
- 928 Wisteria Way
- 7915 Habersham Ln
- 7909 Habersham Ln
- 912 Warfield Way
- 1202 Spruce Dr
- 919 Meadow View Dr
- 2106 Azure Pointe
- 15525 Earlport Cir
- 2107 Reflection Pointe
- 16806 Hunters Point Dr
