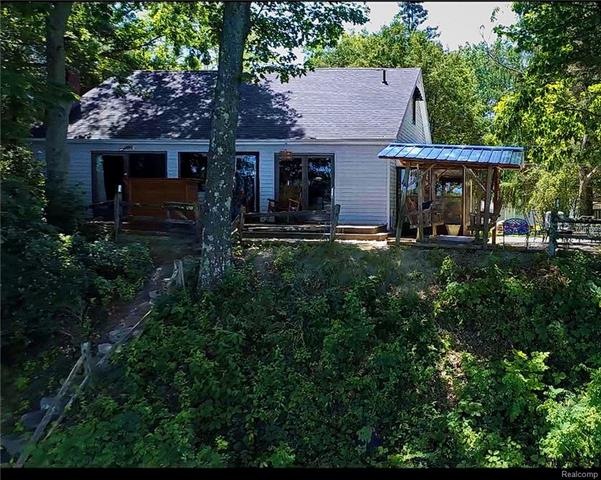
7862 Tipsico Lake Rd Holly, MI 48442
Rose Township NeighborhoodHighlights
- 150 Feet of Waterfront
- Deck
- No HOA
- 5.78 Acre Lot
- Wooded Lot
- 2 Car Detached Garage
About This Home
As of September 2017All Sports Tipsico Lake home on 5+ acres with 150 feet of lake frontage. Just miles away from Fenton & Hartland but you get the feel as if you were Up North. 1/4 of a mile drive way back into the woods to the Main house with 3 Bedrooms, 2 baths, kitchen, living & dining room. Private deck off the kitchen and Living room with lake views. Attic has potential for additional sq. footage. Guest house has 2 bedrooms, kitchen, dining, living room and full bath with approximately 1000 sq ft.. Fabulous lake views throughout the property and homes. Award winning Fenton Area Public School District.
Last Agent to Sell the Property
Kevin Gerkin
EXP Realty License #6501189421 Listed on: 07/14/2017

Home Details
Home Type
- Single Family
Est. Annual Taxes
Year Built
- Built in 1956
Lot Details
- 5.78 Acre Lot
- Lot Dimensions are 150x460
- 150 Feet of Waterfront
- Lake Front
- Kennel
- Wooded Lot
Parking
- 2 Car Detached Garage
Home Design
- Bungalow
- Block Foundation
- Asphalt Roof
- Vinyl Construction Material
Interior Spaces
- 1,458 Sq Ft Home
- 1.5-Story Property
- Ceiling Fan
- Gas Fireplace
- Living Room with Fireplace
- Water Views
- Crawl Space
- Attic Fan
Kitchen
- Dishwasher
- Disposal
Bedrooms and Bathrooms
- 3 Bedrooms
- 2 Full Bathrooms
Outdoor Features
- Deck
- Enclosed patio or porch
- Exterior Lighting
- Shed
Utilities
- Cooling System Mounted In Outer Wall Opening
- Forced Air Heating System
- Heating System Uses Natural Gas
- Electric Water Heater
- Water Softener is Owned
- High Speed Internet
- Cable TV Available
Listing and Financial Details
- Assessor Parcel Number 0630351004
Community Details
Overview
- No Home Owners Association
Recreation
- Water Sports
Ownership History
Purchase Details
Home Financials for this Owner
Home Financials are based on the most recent Mortgage that was taken out on this home.Purchase Details
Home Financials for this Owner
Home Financials are based on the most recent Mortgage that was taken out on this home.Purchase Details
Home Financials for this Owner
Home Financials are based on the most recent Mortgage that was taken out on this home.Purchase Details
Home Financials for this Owner
Home Financials are based on the most recent Mortgage that was taken out on this home.Similar Homes in Holly, MI
Home Values in the Area
Average Home Value in this Area
Purchase History
| Date | Type | Sale Price | Title Company |
|---|---|---|---|
| Warranty Deed | $300,000 | Select Title Company | |
| Land Contract | $300,000 | Accommodation | |
| Warranty Deed | $401,000 | Select Title Company | |
| Interfamily Deed Transfer | -- | Boston National Title Llc | |
| Interfamily Deed Transfer | -- | American Titleworks |
Mortgage History
| Date | Status | Loan Amount | Loan Type |
|---|---|---|---|
| Previous Owner | $150,000 | Land Contract Argmt. Of Sale | |
| Previous Owner | $213,627 | New Conventional | |
| Previous Owner | $0 | Future Advance Clause Open End Mortgage | |
| Previous Owner | $235,700 | Fannie Mae Freddie Mac | |
| Previous Owner | $60,000 | Credit Line Revolving |
Property History
| Date | Event | Price | Change | Sq Ft Price |
|---|---|---|---|---|
| 09/25/2017 09/25/17 | Sold | $401,000 | -10.9% | $275 / Sq Ft |
| 08/24/2017 08/24/17 | Pending | -- | -- | -- |
| 07/14/2017 07/14/17 | For Sale | $450,000 | -- | $309 / Sq Ft |
Tax History Compared to Growth
Tax History
| Year | Tax Paid | Tax Assessment Tax Assessment Total Assessment is a certain percentage of the fair market value that is determined by local assessors to be the total taxable value of land and additions on the property. | Land | Improvement |
|---|---|---|---|---|
| 2024 | $784 | $100,050 | $0 | $0 |
| 2023 | $748 | $84,790 | $0 | $0 |
| 2022 | $2,495 | $71,450 | $0 | $0 |
| 2021 | $2,335 | $71,030 | $0 | $0 |
| 2020 | $2,227 | $88,170 | $0 | $0 |
| 2019 | $3,974 | $84,920 | $0 | $0 |
| 2018 | $6,207 | $120,280 | $0 | $0 |
| 2017 | $3,329 | $120,280 | $0 | $0 |
| 2016 | $3,307 | $119,450 | $0 | $0 |
| 2015 | -- | $109,210 | $0 | $0 |
| 2014 | -- | $103,320 | $0 | $0 |
| 2011 | -- | $105,040 | $0 | $0 |
Agents Affiliated with this Home
-
K
Seller's Agent in 2017
Kevin Gerkin
EXP Realty
-

Buyer's Agent in 2017
Christine Fuller
RE/MAX Michigan
(810) 577-6215
1 in this area
42 Total Sales
Map
Source: Realcomp
MLS Number: 217060760
APN: 06-30-351-004
- 8216 Leonard Dr
- 0 Hickory Ridge-C Rd Unit 28004444
- 6120 Denton Hill Rd
- VL-A Demode Rd
- 20100 Hickory Ridge Rd
- 1415 Rose Center Rd
- 1544 Rose Center Rd
- 2006 W Rose Center Rd
- 2025 W Rose Center Rd
- 5160 Fenton Rd
- 1601 W Rose Center Rd
- 6269 Mabley Hill Rd
- 4536 Stoney Acres Ln
- 000 Buckhorn Lake Rd
- 00 Buckhorn Lake Rd
- 5887 Mabley Hill Rd
- 4707 Vincent Dr
- 13465 Lakebrook Dr
- 0 Mallards Landing Unit 20251003626
- 9568 Bloom Hill Dr
