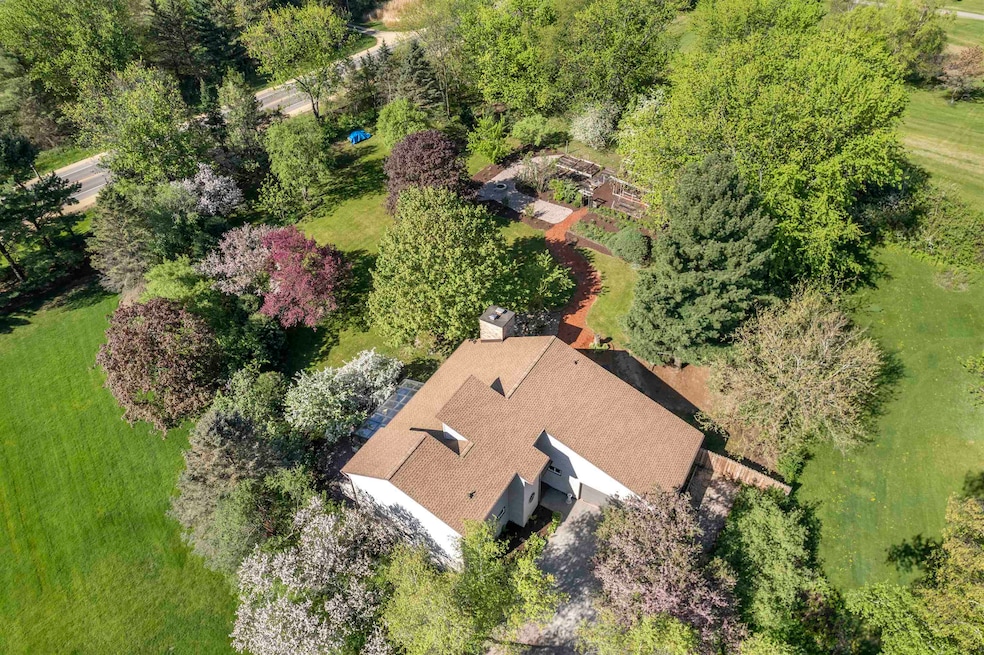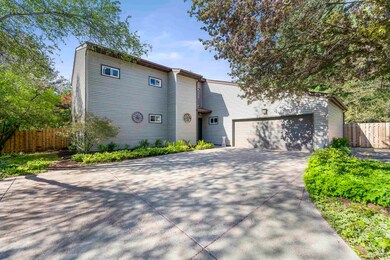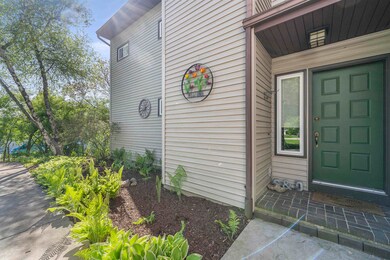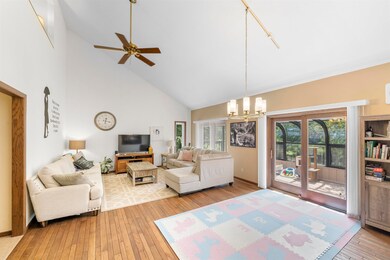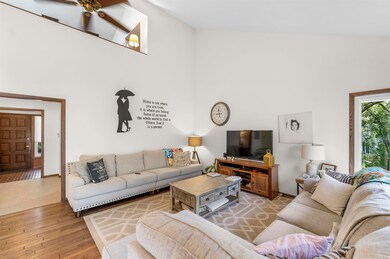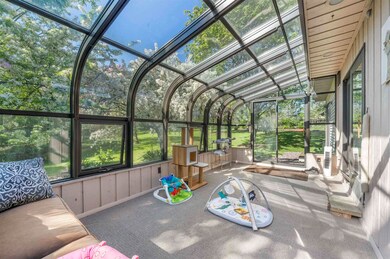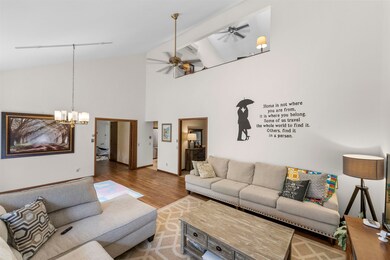
7863 Cross Ct Verona, WI 53593
Town of Middleton NeighborhoodHighlights
- 1 Acre Lot
- Open Floorplan
- Contemporary Architecture
- West Middleton Elementary School Rated A
- Deck
- Wooded Lot
About This Home
As of August 2022Showings Thurs 6/9. Sitting quietly at the end of the cul-de-sac, this contemporary 2-story in the Town of Middleton will amaze. The full acre wooded lot & fenced-in backyard feels like another world complete w/ garden space+shed & serene landscaping. Under vaulted ceilings, the spacious living room is filled with natural light w/ sliding doors that open to the bright sunroom & leads into the 2nd living space in the cozy family room w/ fireplace. Large kitchen space with multiple dining areas, newer SS fridge, and separate walkout to wood deck. Flexible floor plan with main floor bedroom & primary w/WIC & wood patio w/balcony. The expansive, unfinished LL is just waiting for your creativity & imagination to take on a new life! New roof '21, some windows/sliders '20, Furnace '18, WH '21.
Last Agent to Sell the Property
MHB Real Estate License #55376-90 Listed on: 06/07/2022
Home Details
Home Type
- Single Family
Est. Annual Taxes
- $7,514
Year Built
- Built in 1986
Lot Details
- 1 Acre Lot
- Fenced Yard
- Wooded Lot
Parking
- 2 Car Attached Garage
Home Design
- Contemporary Architecture
- Vinyl Siding
Interior Spaces
- 3,234 Sq Ft Home
- 2-Story Property
- Open Floorplan
- Vaulted Ceiling
- Wood Burning Fireplace
- Mud Room
- Great Room
- Wood Flooring
- Basement Fills Entire Space Under The House
Kitchen
- Breakfast Bar
- Oven or Range
- Microwave
- Dishwasher
- Kitchen Island
- Disposal
Bedrooms and Bathrooms
- 4 Bedrooms
- Walk-In Closet
- Bathtub and Shower Combination in Primary Bathroom
- Bathtub
- Walk-in Shower
Laundry
- Laundry on main level
- Dryer
- Washer
Accessible Home Design
- Accessible Full Bathroom
- Accessible Bedroom
- Low Pile Carpeting
Outdoor Features
- Deck
- Outdoor Storage
Schools
- West Middleton Elementary School
- Glacier Creek Middle School
- Middleton High School
Utilities
- Forced Air Cooling System
- Cooling System Mounted In Outer Wall Opening
- Radiant Heating System
- Shared Well
- Cable TV Available
Ownership History
Purchase Details
Purchase Details
Home Financials for this Owner
Home Financials are based on the most recent Mortgage that was taken out on this home.Purchase Details
Home Financials for this Owner
Home Financials are based on the most recent Mortgage that was taken out on this home.Purchase Details
Home Financials for this Owner
Home Financials are based on the most recent Mortgage that was taken out on this home.Similar Homes in Verona, WI
Home Values in the Area
Average Home Value in this Area
Purchase History
| Date | Type | Sale Price | Title Company |
|---|---|---|---|
| Warranty Deed | -- | None Listed On Document | |
| Warranty Deed | $520,000 | None Listed On Document | |
| Warranty Deed | $395,000 | None Available | |
| Interfamily Deed Transfer | -- | None Available |
Mortgage History
| Date | Status | Loan Amount | Loan Type |
|---|---|---|---|
| Previous Owner | $120,000 | New Conventional | |
| Previous Owner | $355,500 | New Conventional | |
| Previous Owner | $50,000 | Credit Line Revolving | |
| Previous Owner | $232,000 | New Conventional | |
| Previous Owner | $165,000 | Unknown | |
| Previous Owner | $93,300 | Unknown | |
| Previous Owner | $50,000 | Unknown |
Property History
| Date | Event | Price | Change | Sq Ft Price |
|---|---|---|---|---|
| 08/12/2022 08/12/22 | Sold | $520,000 | +4.0% | $161 / Sq Ft |
| 06/07/2022 06/07/22 | For Sale | $499,900 | +26.6% | $155 / Sq Ft |
| 06/15/2017 06/15/17 | Sold | $395,000 | -4.8% | $122 / Sq Ft |
| 04/27/2017 04/27/17 | Pending | -- | -- | -- |
| 09/12/2016 09/12/16 | For Sale | $415,000 | -- | $128 / Sq Ft |
Tax History Compared to Growth
Tax History
| Year | Tax Paid | Tax Assessment Tax Assessment Total Assessment is a certain percentage of the fair market value that is determined by local assessors to be the total taxable value of land and additions on the property. | Land | Improvement |
|---|---|---|---|---|
| 2024 | $8,000 | $503,100 | $149,600 | $353,500 |
| 2023 | $7,716 | $503,100 | $149,600 | $353,500 |
| 2021 | $7,514 | $503,100 | $149,600 | $353,500 |
| 2020 | $7,392 | $435,900 | $135,900 | $300,000 |
| 2019 | $6,448 | $358,900 | $93,800 | $265,100 |
| 2018 | $5,931 | $358,900 | $93,800 | $265,100 |
| 2017 | $6,161 | $358,900 | $93,800 | $265,100 |
| 2016 | $6,223 | $358,900 | $93,800 | $265,100 |
| 2015 | $6,654 | $358,900 | $93,800 | $265,100 |
| 2014 | $6,445 | $358,900 | $93,800 | $265,100 |
| 2013 | $5,697 | $358,900 | $93,800 | $265,100 |
Agents Affiliated with this Home
-

Seller's Agent in 2022
Daniel Tenney
MHB Real Estate
(608) 333-5362
185 in this area
1,937 Total Sales
-

Buyer's Agent in 2022
Dustin Laufenberg
MHB Real Estate
(608) 709-9002
2 in this area
82 Total Sales
-

Seller's Agent in 2017
Charles Wills
The Wills Agency
(608) 220-3282
21 in this area
268 Total Sales
-

Buyer's Agent in 2017
Jolenta Averill
Lake & City Homes Realty
(608) 628-9701
2 in this area
115 Total Sales
Map
Source: South Central Wisconsin Multiple Listing Service
MLS Number: 1936200
APN: 0708-193-6274-6
- 3768 Caribou Rd
- 3726 Timber Ln
- 7798 Betsy Ln
- 7849 Summerfield Dr
- 7822 Ox Trail Way
- 7896 Serene Ct
- 7912 Saint Croix Cir
- L9 Manistee Way
- 7672 W Mineral Point Rd
- 3944 Caribou Rd
- 3948 Trempealeau Trail
- 3590 Sabaka Trail
- Lot 66 Manistee
- Lot # 1 Welcome Dr
- L52 Raleigh Rd
- L36 Eden Ct
- Lot 7 English Daisy Ct
- L11 Colonial Way
- 7628 W Mineral Point Rd
- Lot 18 Colonial Way
