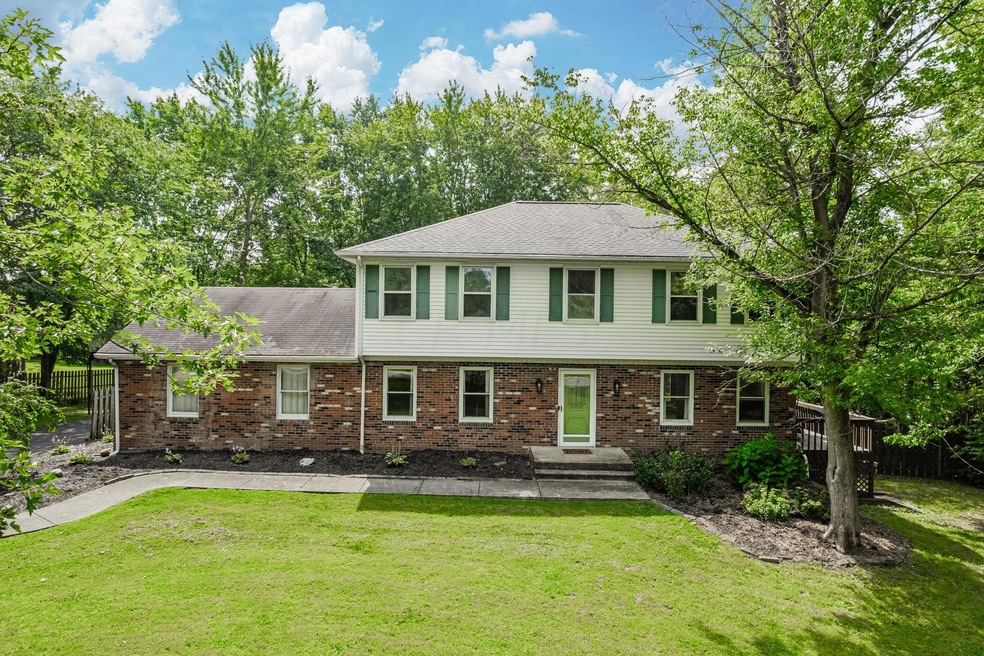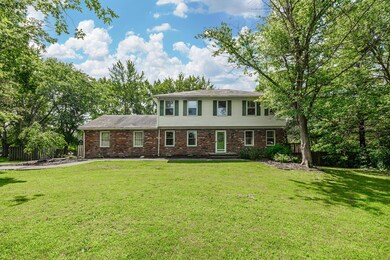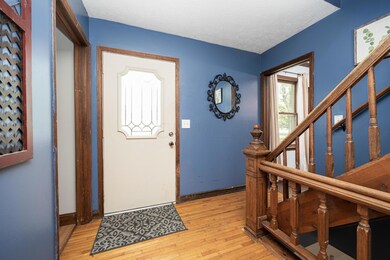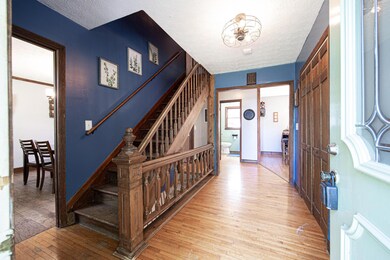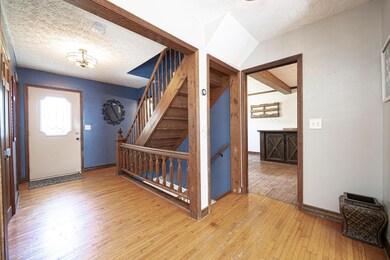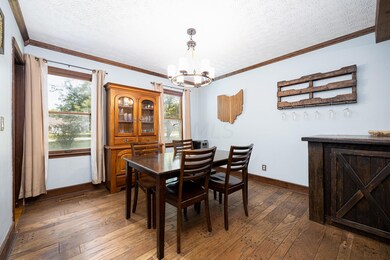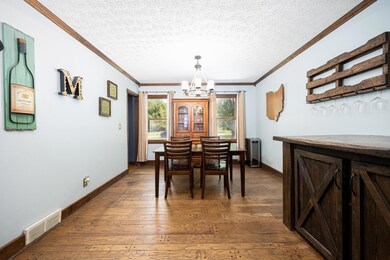
7863 E Bowling Green Ln NW Lancaster, OH 43130
Bloom NeighborhoodHighlights
- Clubhouse
- Community Pool
- Fenced Yard
- Deck
- Community Basketball Court
- Balcony
About This Home
As of November 2023New Price Improvement, Seller Credits of $5k and new garage roof, newly painted deck and shed! Inviting family neighborhood! Beautiful home set in a tranquil country ambiance. Enjoy your private backyard haven with a wrap-around deck. The spacious great room boasts a cozy wood-burning fireplace and French doors that connect to the deck and yard. Community perks include a swimming pool, tennis courts, basketball court, and playground. Embrace the good life with your family here!
Last Agent to Sell the Property
Realty ONE Group Refined License #2020000406 Listed on: 10/11/2023

Home Details
Home Type
- Single Family
Est. Annual Taxes
- $3,819
Year Built
- Built in 1977
Lot Details
- 0.93 Acre Lot
- Fenced Yard
- Fenced
HOA Fees
- $25 Monthly HOA Fees
Parking
- 2 Car Attached Garage
Home Design
- Brick Exterior Construction
- Block Foundation
- Vinyl Siding
Interior Spaces
- 2,052 Sq Ft Home
- 2-Story Property
- Laminate Flooring
Kitchen
- Electric Range
- Microwave
- Dishwasher
Bedrooms and Bathrooms
- 3 Bedrooms
Laundry
- Laundry on lower level
- Electric Dryer Hookup
Basement
- Walk-Up Access
- Recreation or Family Area in Basement
Outdoor Features
- Balcony
- Deck
- Shed
- Storage Shed
Utilities
- Central Air
- Heating System Uses Gas
- Private Water Source
- Electric Water Heater
- Private Sewer
Listing and Financial Details
- Assessor Parcel Number 00-80129-200
Community Details
Overview
- Association Phone (614) 264-4186
- Collegeview Acres HOA
Amenities
- Clubhouse
- Recreation Room
Recreation
- Community Basketball Court
- Sport Court
- Community Pool
Ownership History
Purchase Details
Home Financials for this Owner
Home Financials are based on the most recent Mortgage that was taken out on this home.Purchase Details
Home Financials for this Owner
Home Financials are based on the most recent Mortgage that was taken out on this home.Purchase Details
Home Financials for this Owner
Home Financials are based on the most recent Mortgage that was taken out on this home.Purchase Details
Similar Homes in Lancaster, OH
Home Values in the Area
Average Home Value in this Area
Purchase History
| Date | Type | Sale Price | Title Company |
|---|---|---|---|
| Warranty Deed | $474,000 | None Listed On Document | |
| Warranty Deed | $336,500 | None Listed On Document | |
| Deed | $155,000 | -- | |
| Deed | -- | -- |
Mortgage History
| Date | Status | Loan Amount | Loan Type |
|---|---|---|---|
| Open | $444,600 | New Conventional | |
| Previous Owner | $341,000 | Credit Line Revolving | |
| Previous Owner | $183,494 | FHA | |
| Previous Owner | $194,413 | New Conventional | |
| Previous Owner | $100,000 | Credit Line Revolving | |
| Previous Owner | $80,000 | Credit Line Revolving | |
| Previous Owner | $55,000 | Credit Line Revolving | |
| Previous Owner | $88,200 | New Conventional |
Property History
| Date | Event | Price | Change | Sq Ft Price |
|---|---|---|---|---|
| 11/16/2023 11/16/23 | Sold | $336,500 | -7.8% | $164 / Sq Ft |
| 10/30/2023 10/30/23 | Pending | -- | -- | -- |
| 10/10/2023 10/10/23 | For Sale | $365,000 | +8.5% | $178 / Sq Ft |
| 09/18/2023 09/18/23 | Off Market | $336,500 | -- | -- |
| 09/14/2023 09/14/23 | Price Changed | $365,000 | -3.9% | $178 / Sq Ft |
| 09/09/2023 09/09/23 | For Sale | $380,000 | +91.9% | $185 / Sq Ft |
| 11/23/2015 11/23/15 | Sold | $198,000 | -11.0% | $96 / Sq Ft |
| 10/24/2015 10/24/15 | Pending | -- | -- | -- |
| 08/22/2015 08/22/15 | For Sale | $222,500 | -- | $108 / Sq Ft |
Tax History Compared to Growth
Tax History
| Year | Tax Paid | Tax Assessment Tax Assessment Total Assessment is a certain percentage of the fair market value that is determined by local assessors to be the total taxable value of land and additions on the property. | Land | Improvement |
|---|---|---|---|---|
| 2024 | $8,030 | $97,450 | $16,930 | $80,520 |
| 2023 | $3,790 | $89,540 | $16,930 | $72,610 |
| 2022 | $3,819 | $89,540 | $16,930 | $72,610 |
| 2021 | $3,412 | $72,300 | $14,970 | $57,330 |
| 2020 | $3,449 | $72,300 | $14,970 | $57,330 |
| 2019 | $3,460 | $72,300 | $14,970 | $57,330 |
| 2018 | $3,193 | $54,710 | $11,070 | $43,640 |
| 2017 | $3,008 | $67,510 | $11,070 | $56,440 |
| 2016 | $2,963 | $67,510 | $11,070 | $56,440 |
| 2015 | $2,820 | $62,450 | $11,070 | $51,380 |
| 2014 | $2,705 | $62,450 | $11,070 | $51,380 |
| 2013 | $2,705 | $62,450 | $11,070 | $51,380 |
Agents Affiliated with this Home
-

Seller's Agent in 2023
Jessica Moyer
Realty ONE Group Refined
(740) 974-3226
1 in this area
18 Total Sales
-

Buyer's Agent in 2023
Kevin Ilich
Revolution Realty LLC
(614) 563-1701
5 in this area
67 Total Sales
-
R
Seller's Agent in 2015
Robert Steward
EXP Realty, LLC
-
B
Buyer's Agent in 2015
BARB WRIGHT
Keller Williams Greater Cols
-
B
Buyer's Agent in 2015
Barbara Wright
C. V. Perry & Co.
Map
Source: Columbus and Central Ohio Regional MLS
MLS Number: 223029522
APN: 00-80129-200
- 8642 Water St
- 475 Amanda Northern Rd SW
- 620 Rockmill Rd NW
- 839 Rockmill Rd NW
- 7140 Marcy Rd NW
- 1225 Amanda Northern Rd NW
- 10338 Marcy Rd NW
- 2110 Pickerington Rd
- 43 Mount Zion Rd NW
- 10460 Marcy Rd
- 10460 Marcy Rd NW
- 1980 Sitterley Rd NW
- 8143 Royalton Rd SW
- 8245 Royalton Rd SW
- 1295 Cedar Hill Rd NW
- 0 Sitterley Rd NW Unit 225003281
- 6135 Westfall Rd SW
- 11092 Red Fox St
- 2380 Cedar Hill Rd SW
- 6034 Coonpath Rd NW
