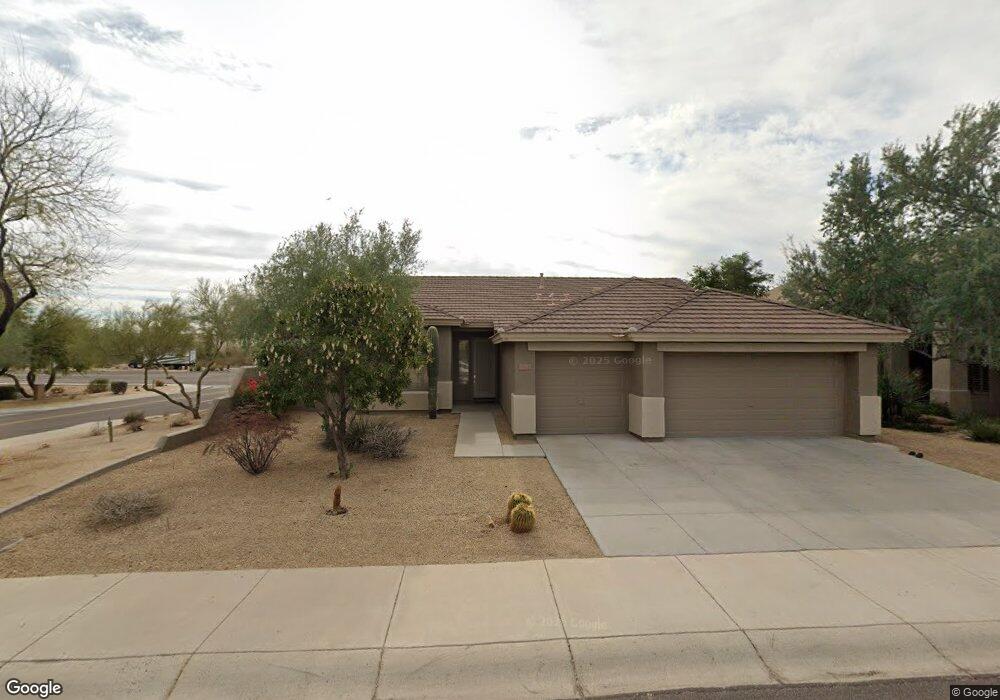7863 E Nestling Way Scottsdale, AZ 85255
Grayhawk NeighborhoodEstimated Value: $716,614 - $881,000
3
Beds
2
Baths
1,723
Sq Ft
$456/Sq Ft
Est. Value
About This Home
This home is located at 7863 E Nestling Way, Scottsdale, AZ 85255 and is currently estimated at $784,904, approximately $455 per square foot. 7863 E Nestling Way is a home located in Maricopa County with nearby schools including Grayhawk Elementary School, Explorer Middle School, and Pinnacle High School.
Ownership History
Date
Name
Owned For
Owner Type
Purchase Details
Closed on
Jun 27, 2003
Sold by
Ganz Jeffrey Julian
Bought by
Angel Springs Llc
Current Estimated Value
Home Financials for this Owner
Home Financials are based on the most recent Mortgage that was taken out on this home.
Original Mortgage
$211,200
Outstanding Balance
$83,889
Interest Rate
4.5%
Mortgage Type
Purchase Money Mortgage
Estimated Equity
$701,015
Purchase Details
Closed on
Jun 9, 2003
Sold by
Davis Jason M and Davis Meralee Jean
Bought by
Ganz Jeffrey Julian
Home Financials for this Owner
Home Financials are based on the most recent Mortgage that was taken out on this home.
Original Mortgage
$211,200
Outstanding Balance
$83,889
Interest Rate
4.5%
Mortgage Type
Purchase Money Mortgage
Estimated Equity
$701,015
Purchase Details
Closed on
Jan 28, 2002
Sold by
Landry Thomas E and Landry Beth E
Bought by
Davis Jason M and Davis Meralee Jean
Home Financials for this Owner
Home Financials are based on the most recent Mortgage that was taken out on this home.
Original Mortgage
$199,500
Interest Rate
6.25%
Mortgage Type
New Conventional
Purchase Details
Closed on
Feb 19, 1999
Sold by
Del Webbs Coventry Homes Inc
Bought by
Landry Thomas E and Landry Beth E
Home Financials for this Owner
Home Financials are based on the most recent Mortgage that was taken out on this home.
Original Mortgage
$162,600
Interest Rate
6.76%
Mortgage Type
New Conventional
Create a Home Valuation Report for This Property
The Home Valuation Report is an in-depth analysis detailing your home's value as well as a comparison with similar homes in the area
Home Values in the Area
Average Home Value in this Area
Purchase History
| Date | Buyer | Sale Price | Title Company |
|---|---|---|---|
| Angel Springs Llc | -- | Stewart Title & Tr Phoenix | |
| Ganz Jeffrey Julian | $264,000 | Stewart Title & Tr Phoenix | |
| Davis Jason M | $210,000 | Capital Title Agency Inc | |
| Landry Thomas E | $176,962 | First American Title | |
| Del Webbs Coventry Homes Inc | -- | First American Title |
Source: Public Records
Mortgage History
| Date | Status | Borrower | Loan Amount |
|---|---|---|---|
| Open | Ganz Jeffrey Julian | $211,200 | |
| Previous Owner | Davis Jason M | $199,500 | |
| Previous Owner | Landry Thomas E | $162,600 |
Source: Public Records
Tax History Compared to Growth
Tax History
| Year | Tax Paid | Tax Assessment Tax Assessment Total Assessment is a certain percentage of the fair market value that is determined by local assessors to be the total taxable value of land and additions on the property. | Land | Improvement |
|---|---|---|---|---|
| 2025 | $4,051 | $44,580 | -- | -- |
| 2024 | $3,901 | $42,458 | -- | -- |
| 2023 | $3,901 | $54,720 | $10,940 | $43,780 |
| 2022 | $3,846 | $41,020 | $8,200 | $32,820 |
| 2021 | $3,918 | $36,720 | $7,340 | $29,380 |
| 2020 | $3,809 | $34,930 | $6,980 | $27,950 |
| 2019 | $3,956 | $34,920 | $6,980 | $27,940 |
| 2018 | $3,848 | $34,420 | $6,880 | $27,540 |
| 2017 | $3,679 | $33,780 | $6,750 | $27,030 |
| 2016 | $3,639 | $32,750 | $6,550 | $26,200 |
| 2015 | $3,468 | $31,420 | $6,280 | $25,140 |
Source: Public Records
Map
Nearby Homes
- 20100 N 78th Place Unit 3212
- 20100 N 78th Place Unit 1064
- 20100 N 78th Place Unit 1179
- 20100 N 78th Place Unit 1102
- 20100 N 78th Place Unit 2203
- 20100 N 78th Place Unit 2202
- 20100 N 78th Place Unit 2210
- 20100 N 78th Place Unit 2130
- 20100 N 78th Place Unit 2091
- 20121 N 76th St Unit 2029
- 20121 N 76th St Unit 2021
- 20121 N 76th St Unit 2061
- 20121 N 76th St Unit 2058
- 20121 N 76th St Unit 2031
- 20121 N 76th St Unit 2006
- 7554 E Tailspin Ln
- 19777 N 76th St Unit 1104
- 19777 N 76th St Unit 3152
- 19777 N 76th St Unit 3229
- 19777 N 76th St Unit 2287
- 7851 E Nestling Way
- 7839 E Nestling Way
- 7827 E Nestling Way
- 7842 E Nestling Way
- 7830 E Nestling Way
- 7815 E Nestling Way
- 7818 E Nestling Way
- 7806 E Nestling Way
- 7803 E Nestling Way
- 7813 E Tailspin Ln
- 7825 E Tailspin Ln
- 7801 E Tailspin Ln
- 27XXXX N 78th Place
- 7794 E Nestling Way
- 7837 E Tailspin Ln
- 7791 E Nestling Way
- 7789 E Tailspin Ln
- 7849 E Tailspin Ln
- 7782 E Nestling Way
- 7779 E Nestling Way
