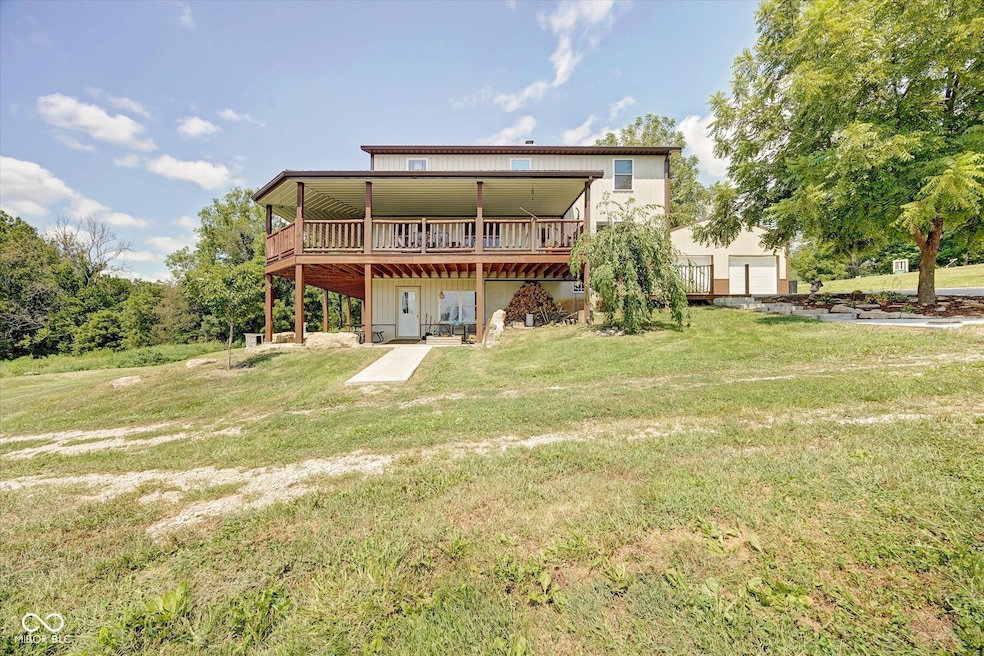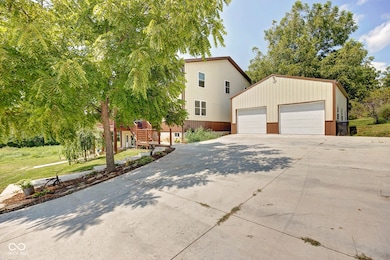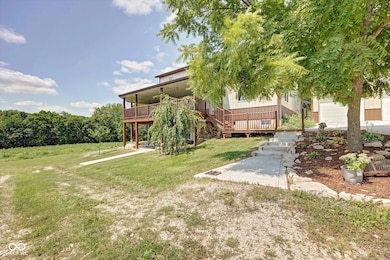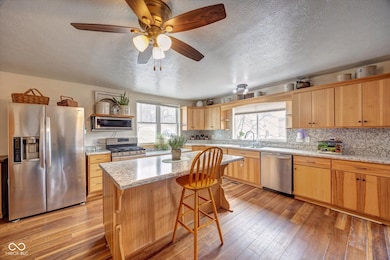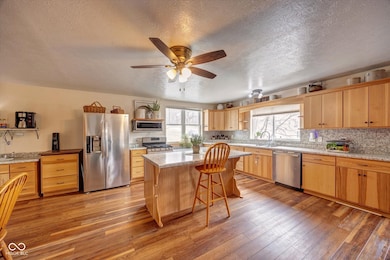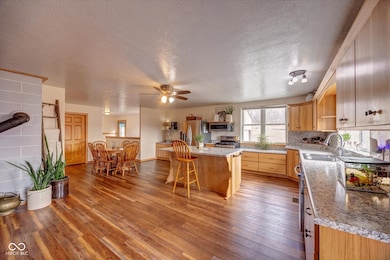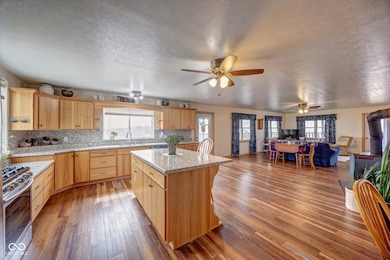7863 Moore Rd Gosport, IN 47433
Estimated payment $4,281/month
Highlights
- 35.6 Acre Lot
- Pole Barn
- Walk-In Pantry
- Mature Trees
- No HOA
- 2 Car Detached Garage
About This Home
Discover the perfect blend of comfort and nature with this stunning 6-bedroom, 3.5-bathroom home situated on 35.72 acres. Great for hunting! Property has 10-acre hay field and large wooded area known for its deer & wild turkey. This spacious two-story residence offers 3,294 SF of living space, complemented by a 1,756 sq. ft. unfinished basement. Enjoy breathtaking views from the wrap-around deck and unwind on the lower patio. The home features an expansive open-concept kitchen with custom hickory cabinets, a large island, and a huge walk-in pantry. Newer vinyl plank flooring throughout adds a modern touch. Bright and airy rooms provide abundant natural light, while the cozy woodstove and heated bathroom floors in both upstairs bathrooms ensure year-round comfort. The property also includes a 64 x 48 pole barn with a concrete floor and a NEWER 2-car detached garage. The driveway and sidewalks leading to the house have also been recently installed. Explore the picturesque landscape, complete with a creek, open pastures, and wooded areas teeming with wildlife. With NEWER dual HVAC geothermal systems and a water softener, this home combines modern amenities with natural beauty, offering a serene retreat for your dreams to flourish.
Home Details
Home Type
- Single Family
Est. Annual Taxes
- $7,105
Year Built
- Built in 2014
Lot Details
- 35.6 Acre Lot
- Rural Setting
- Mature Trees
Parking
- 2 Car Detached Garage
Home Design
- Aluminum Siding
- Concrete Perimeter Foundation
Interior Spaces
- 2-Story Property
- Combination Kitchen and Dining Room
- Vinyl Plank Flooring
- Basement Fills Entire Space Under The House
Kitchen
- Breakfast Bar
- Walk-In Pantry
- Gas Oven
- Dishwasher
Bedrooms and Bathrooms
- 6 Bedrooms
- Walk-In Closet
- Dual Vanity Sinks in Primary Bathroom
Laundry
- Dryer
- Washer
Outdoor Features
- Pole Barn
Schools
- Cloverdale Elementary School
- Cloverdale Middle School
- Cloverdale High School
Utilities
- Central Air
- Heat Pump System
- Water Heater
Community Details
- No Home Owners Association
Listing and Financial Details
- Assessor Parcel Number 600711300190000026
Map
Home Values in the Area
Average Home Value in this Area
Tax History
| Year | Tax Paid | Tax Assessment Tax Assessment Total Assessment is a certain percentage of the fair market value that is determined by local assessors to be the total taxable value of land and additions on the property. | Land | Improvement |
|---|---|---|---|---|
| 2024 | $7,105 | $793,400 | $53,700 | $739,700 |
| 2023 | $8,346 | $726,300 | $51,700 | $674,600 |
| 2022 | $4,814 | $455,900 | $54,700 | $401,200 |
| 2021 | $4,576 | $380,600 | $52,700 | $327,900 |
| 2020 | $4,476 | $360,100 | $52,600 | $307,500 |
| 2019 | $4,612 | $352,700 | $66,800 | $285,900 |
| 2018 | $4,779 | $356,400 | $61,200 | $295,200 |
| 2017 | $4,893 | $361,600 | $63,100 | $298,500 |
| 2016 | $5,059 | $367,900 | $63,800 | $304,100 |
| 2014 | $1,818 | $133,600 | $49,000 | $84,600 |
| 2013 | -- | $109,400 | $46,600 | $62,800 |
Property History
| Date | Event | Price | List to Sale | Price per Sq Ft | Prior Sale |
|---|---|---|---|---|---|
| 09/11/2025 09/11/25 | Price Changed | $700,000 | -3.4% | $214 / Sq Ft | |
| 07/02/2025 07/02/25 | Price Changed | $725,000 | -3.3% | $222 / Sq Ft | |
| 04/14/2025 04/14/25 | Price Changed | $750,000 | -2.0% | $230 / Sq Ft | |
| 03/05/2025 03/05/25 | For Sale | $765,000 | +29.7% | $234 / Sq Ft | |
| 03/18/2022 03/18/22 | Sold | $590,000 | 0.0% | $119 / Sq Ft | View Prior Sale |
| 02/10/2022 02/10/22 | Pending | -- | -- | -- | |
| 11/24/2021 11/24/21 | For Sale | -- | -- | -- | |
| 10/15/2021 10/15/21 | Pending | -- | -- | -- | |
| 10/02/2021 10/02/21 | For Sale | -- | -- | -- | |
| 09/30/2021 09/30/21 | Off Market | $590,000 | -- | -- | |
| 07/02/2021 07/02/21 | For Sale | $629,900 | -- | $127 / Sq Ft |
Purchase History
| Date | Type | Sale Price | Title Company |
|---|---|---|---|
| Warranty Deed | -- | None Listed On Document | |
| Warranty Deed | -- | None Listed On Document | |
| Warranty Deed | -- | None Listed On Document | |
| Warranty Deed | $590,000 | New Title Company Name |
Mortgage History
| Date | Status | Loan Amount | Loan Type |
|---|---|---|---|
| Previous Owner | $578,768 | Construction |
Source: MIBOR Broker Listing Cooperative®
MLS Number: 22025099
APN: 60-07-11-300-190.000-026
- 7859 Moore Rd
- 3030 Fidler Rd
- 2621 Phillips Rd
- 5924 Hudson Hill Rd
- 0 Jones Rd Unit MBR22024945
- 25.41 N US Highway 231
- 5223 Redbud Ln
- 220 Bush Rd
- 5086 Evergreen Ln
- 9510 Jones Rd
- 5821 Rocky Hill Rd
- 00 Estes
- 7455 Locust Lake East Dr
- 0 Market St
- 7114 Locust Lake Dr W
- 3186 Quincy Rd
- 00 Lakeside Dr
- 3190 N Quincy Rd
- 0 Quincy Rd
- 4775 E Romona Rd
- 0000 N Main
- 328 Freeman Rd
- 7219 W Susan St Unit 7235
- 7219 W Susan St Unit 7271
- 7219 W Susan St Unit 7281
- 503 S 3rd St
- 4455 W Tanglewood Rd
- 4252 N Tupelo Dr
- 1265 W Bell Rd
- 388 Country View Ct
- 1096 Tomahawk Place
- 1209 W Aspen Ct
- 1209 W Aspen Ct
- 1402 Pin Oak Ct Unit 1402
- 1100 E Prairie Dr
- 3341 N Kingsley Dr
- 1108 S Locust St Unit 203
- 1619 W Arlington Rd
- 11275 N Quillow Way
- 10911 N Longbranch St
