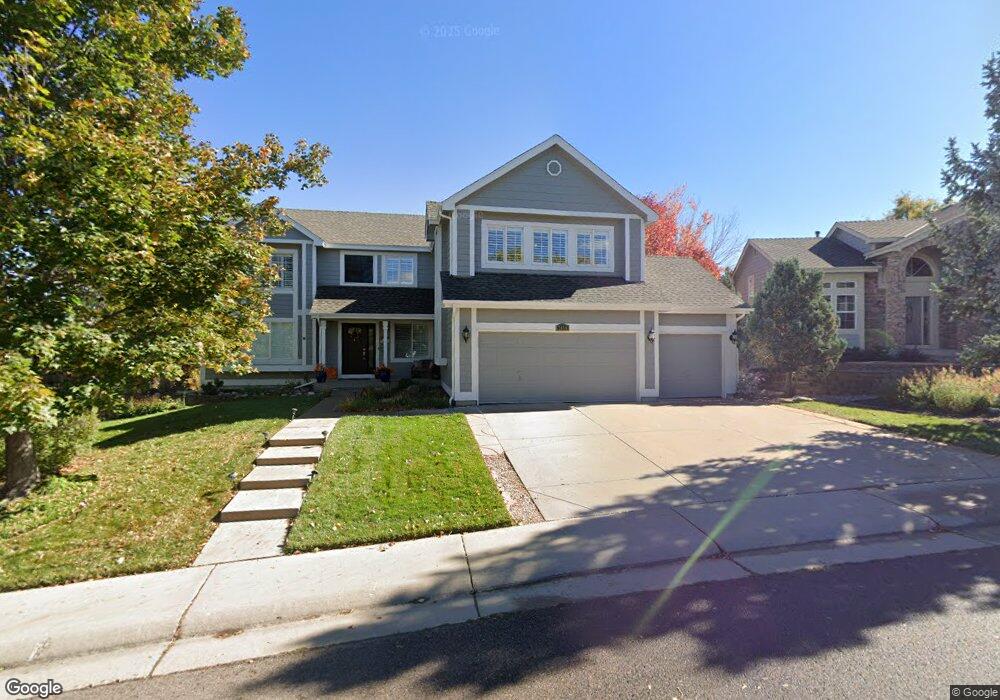7864 Barkway Ct Lone Tree, CO 80124
Estimated Value: $903,000 - $1,088,898
6
Beds
5
Baths
5,420
Sq Ft
$180/Sq Ft
Est. Value
About This Home
This home is located at 7864 Barkway Ct, Lone Tree, CO 80124 and is currently estimated at $978,225, approximately $180 per square foot. 7864 Barkway Ct is a home located in Douglas County with nearby schools including Acres Green Elementary School, Cresthill Middle School, and Highlands Ranch High School.
Ownership History
Date
Name
Owned For
Owner Type
Purchase Details
Closed on
Dec 1, 2020
Sold by
Spence William Joseph and Spence Kathleen Marie
Bought by
Silic Michael Duffy and Silic Myriam
Current Estimated Value
Home Financials for this Owner
Home Financials are based on the most recent Mortgage that was taken out on this home.
Original Mortgage
$575,000
Outstanding Balance
$509,328
Interest Rate
2.8%
Mortgage Type
New Conventional
Estimated Equity
$468,897
Purchase Details
Closed on
Dec 30, 2019
Sold by
Spence William J and Spence Kathleen M
Bought by
Spence William Joseph and Spence Kathleen Marie
Purchase Details
Closed on
Feb 11, 2000
Sold by
Ramsey Mark L and Ramsey Leanne Ramsey
Bought by
Spence William J and Spence Kathleen M
Home Financials for this Owner
Home Financials are based on the most recent Mortgage that was taken out on this home.
Original Mortgage
$219,000
Interest Rate
8.19%
Purchase Details
Closed on
Sep 30, 1997
Sold by
U S Home Corp
Bought by
Ramsey Mark L and Ramsey Le Anne
Home Financials for this Owner
Home Financials are based on the most recent Mortgage that was taken out on this home.
Original Mortgage
$214,600
Interest Rate
7.49%
Create a Home Valuation Report for This Property
The Home Valuation Report is an in-depth analysis detailing your home's value as well as a comparison with similar homes in the area
Home Values in the Area
Average Home Value in this Area
Purchase History
| Date | Buyer | Sale Price | Title Company |
|---|---|---|---|
| Silic Michael Duffy | $729,900 | Heritage Title Company | |
| Spence William Joseph | -- | None Available | |
| Spence William J | $264,000 | -- | |
| Ramsey Mark L | $276,565 | First American Heritage Titl |
Source: Public Records
Mortgage History
| Date | Status | Borrower | Loan Amount |
|---|---|---|---|
| Open | Silic Michael Duffy | $575,000 | |
| Previous Owner | Spence William J | $219,000 | |
| Previous Owner | Ramsey Mark L | $214,600 | |
| Closed | Ramsey Mark L | $34,300 |
Source: Public Records
Tax History
| Year | Tax Paid | Tax Assessment Tax Assessment Total Assessment is a certain percentage of the fair market value that is determined by local assessors to be the total taxable value of land and additions on the property. | Land | Improvement |
|---|---|---|---|---|
| 2025 | $5,648 | $66,160 | $10,330 | $55,830 |
| 2024 | $5,648 | $63,980 | $11,860 | $52,120 |
| 2023 | $5,705 | $63,980 | $11,860 | $52,120 |
| 2022 | $4,762 | $52,370 | $8,040 | $44,330 |
| 2021 | $4,952 | $52,370 | $8,040 | $44,330 |
| 2020 | $3,829 | $48,650 | $8,460 | $40,190 |
| 2019 | $3,841 | $48,650 | $8,460 | $40,190 |
| 2018 | $3,161 | $43,720 | $7,350 | $36,370 |
| 2017 | $3,212 | $43,720 | $7,350 | $36,370 |
| 2016 | $4,063 | $45,260 | $7,540 | $37,720 |
| 2015 | $4,153 | $45,260 | $7,540 | $37,720 |
| 2014 | $3,385 | $34,590 | $7,510 | $27,080 |
Source: Public Records
Map
Nearby Homes
- 10091 Astoria Ct
- 9853 Greensview Cir
- 9851 Greensview Cir
- 9873 Greensview Cir
- 10456 Carriage Club Dr
- 9943 Cottoncreek Dr
- 8561 Colonial Dr
- 10048 Cottoncreek Dr
- 10064 Bluffmont Ct
- 9714 Laredo St
- 7093 Leopard Dr
- 8356 Green Island Cir
- 9696 Pinebrook St
- 10488 Bluffmont Dr
- 10518 Tigers Eye
- 10043 Town Ridge Ln
- 10317 Bellwether Ln
- 6717 Millstone St
- 10262 Greentrail Cir
- 10204 Ridgegate Cir
- 7878 Barkway Ct
- 7852 Barkway Ct
- 7892 Barkway Ct
- 7838 Barkway Ct
- 7835 Barkway Ct
- 7877 Barkway Ct
- 7865 Aravon Ct
- 7891 Barkway Ct
- 7851 Aravon Ct
- 7824 Barkway Ct
- 10139 Longview Dr
- 10149 Longview Dr
- 7837 Aravon Ct
- 10159 Longview Dr
- 10068 Astoria Ct
- 10129 Longview Dr
- 10062 Astoria Ct
- 7810 Barkway Ct
- 10076 Astoria Ct
- 7819 Aravon Ct
