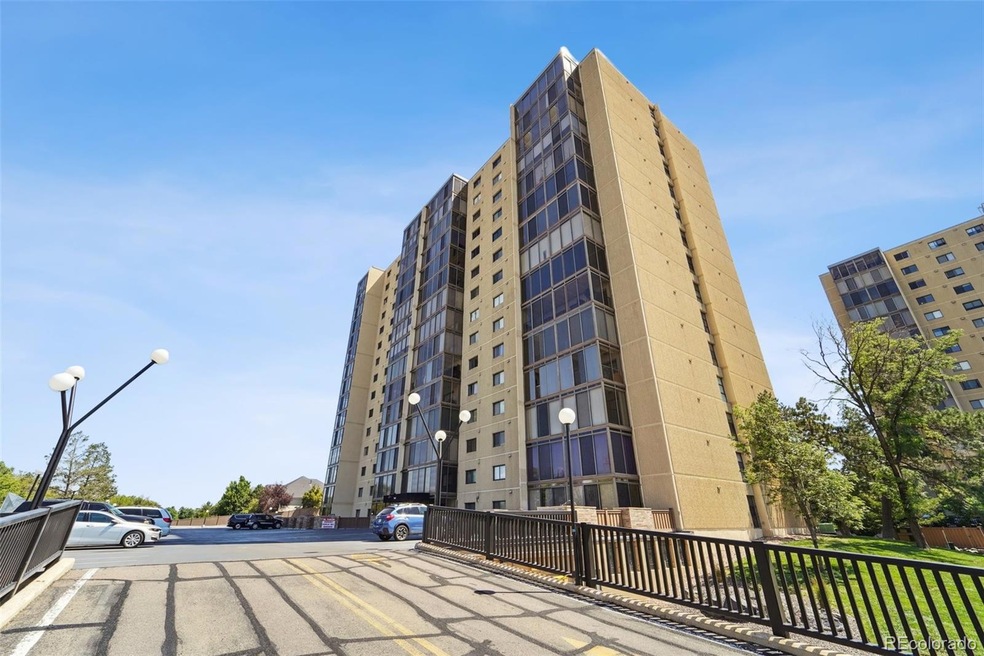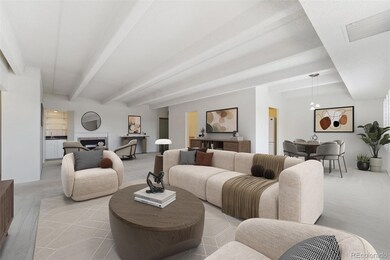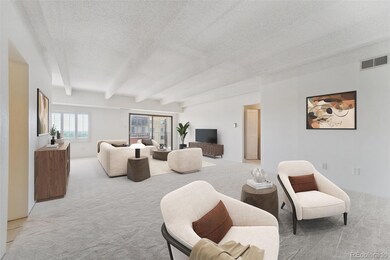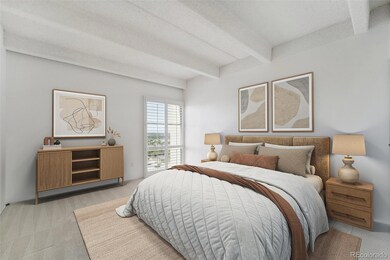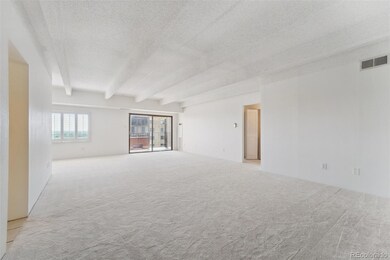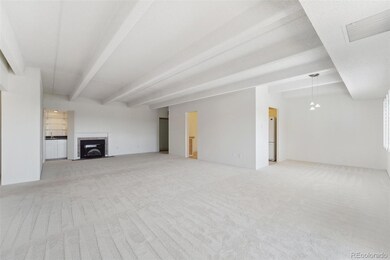Candlewyck Condominiums 7865 E Mississippi Ave Unit A1502 Floor 15 Denver, CO 80247
Windsor NeighborhoodEstimated payment $2,636/month
Highlights
- Fitness Center
- Indoor Pool
- Gated Community
- George Washington High School Rated A-
- 24-Hour Security
- Clubhouse
About This Home
INCREDIBLE VIEWS: A light and bright condominium on the 15th floor in an ideal southeast Denver location. Check out the views from the covered/enclosed patio. Bonus room with a wet bar along with two large bedrooms. Primary bedroom has a master bathroom. This unit comes with 2 parking spaces, one in covered parking garage and one deeded reserved surface parking space. May amenities in this building including indoor pool, clubhouse, bike storage, fitness center, tennis courts, and storage unit. Move in ready and close to shopping and trails. County square footage does not include the finished square footage of the enclosed patio and total finished square footage is 1,628 as based upon other units in the building with same floorplan.
Listing Agent
Premier Luxe Property Group, LLC Brokerage Email: stephanie@premier-lpg.com,720-600-1638 License #100088041 Listed on: 05/03/2025

Property Details
Home Type
- Condominium
Est. Annual Taxes
- $1,697
Year Built
- Built in 1974
Lot Details
- End Unit
- East Facing Home
HOA Fees
- $778 Monthly HOA Fees
Parking
- 1 Car Garage
- Secured Garage or Parking
Home Design
- Contemporary Architecture
- Entry on the 15th floor
- Cement Siding
- Concrete Block And Stucco Construction
Interior Spaces
- 1,628 Sq Ft Home
- 1-Story Property
- High Ceiling
- Living Room
- Dining Room
- Den
Kitchen
- Oven
- Range
- Microwave
- Dishwasher
- Disposal
Flooring
- Carpet
- Tile
Bedrooms and Bathrooms
- 2 Main Level Bedrooms
- 2 Full Bathrooms
Laundry
- Laundry in unit
- Dryer
- Washer
Home Security
Outdoor Features
- Indoor Pool
- Exterior Lighting
- Outdoor Gas Grill
Schools
- Denver Green Elementary And Middle School
- George Washington High School
Utilities
- Forced Air Heating and Cooling System
- Heating System Uses Natural Gas
- 220 Volts
- 110 Volts
- Natural Gas Connected
- Phone Available
- Cable TV Available
Additional Features
- Accessible Approach with Ramp
- Smoke Free Home
Listing and Financial Details
- Property held in a trust
- Assessor Parcel Number 6163-04-114
Community Details
Overview
- Association fees include reserves, heat, insurance, ground maintenance, maintenance structure, recycling, security, sewer, snow removal, trash, water
- 119 Units
- Candlewyck HOA, Phone Number (303) 394-2377
- High-Rise Condominium
- Candlewyck Condos Community
- Candlewyck Condos Subdivision
- Community Parking
- Seasonal Pond
Amenities
- Coin Laundry
- Elevator
- Bike Room
- Community Storage Space
Recreation
- Community Pool
- Trails
Security
- 24-Hour Security
- Resident Manager or Management On Site
- Card or Code Access
- Gated Community
- Carbon Monoxide Detectors
- Fire and Smoke Detector
Map
About Candlewyck Condominiums
Home Values in the Area
Average Home Value in this Area
Tax History
| Year | Tax Paid | Tax Assessment Tax Assessment Total Assessment is a certain percentage of the fair market value that is determined by local assessors to be the total taxable value of land and additions on the property. | Land | Improvement |
|---|---|---|---|---|
| 2024 | $1,735 | $21,900 | $520 | $21,380 |
| 2023 | $1,697 | $21,900 | $520 | $21,380 |
| 2022 | $1,802 | $22,660 | $540 | $22,120 |
| 2021 | $1,739 | $23,310 | $550 | $22,760 |
| 2020 | $1,172 | $22,940 | $550 | $22,390 |
| 2019 | $1,139 | $22,940 | $550 | $22,390 |
| 2018 | $957 | $19,570 | $550 | $19,020 |
| 2017 | $954 | $19,570 | $550 | $19,020 |
| 2016 | $745 | $17,100 | $533 | $16,567 |
| 2015 | $714 | $17,100 | $533 | $16,567 |
| 2014 | $497 | $11,970 | $756 | $11,214 |
Property History
| Date | Event | Price | List to Sale | Price per Sq Ft |
|---|---|---|---|---|
| 10/22/2025 10/22/25 | For Sale | $325,000 | 0.0% | $200 / Sq Ft |
| 10/20/2025 10/20/25 | Off Market | $325,000 | -- | -- |
| 10/14/2025 10/14/25 | Price Changed | $325,000 | -4.4% | $200 / Sq Ft |
| 06/13/2025 06/13/25 | Price Changed | $340,000 | -2.9% | $209 / Sq Ft |
| 05/14/2025 05/14/25 | Price Changed | $350,000 | -1.4% | $215 / Sq Ft |
| 05/03/2025 05/03/25 | For Sale | $355,000 | -- | $218 / Sq Ft |
Purchase History
| Date | Type | Sale Price | Title Company |
|---|---|---|---|
| Trustee Deed | -- | None Listed On Document | |
| Warranty Deed | $180,000 | First American Heritage Titl | |
| Personal Reps Deed | $160,000 | -- |
Mortgage History
| Date | Status | Loan Amount | Loan Type |
|---|---|---|---|
| Previous Owner | $126,000 | No Value Available | |
| Previous Owner | $30,000 | No Value Available | |
| Closed | $18,000 | No Value Available |
Source: REcolorado®
MLS Number: 5437926
APN: 6163-04-114
- 7865 E Mississippi Ave Unit 1504
- 7865 E Mississippi Ave Unit A1006
- 7865 E Mississippi Ave Unit 1408
- 7865 E Mississippi Ave Unit 304
- 7865 E Mississippi Ave Unit 602
- 7877 E Mississippi Ave Unit 1501
- 7877 E Mississippi Ave Unit 506
- 7877 E Mississippi Ave Unit 102
- 7877 E Mississippi Ave Unit 207
- 7877 E Mississippi Ave Unit 603
- 7877 E Mississippi Ave Unit 602
- 1060 S Parker Rd Unit 25
- 1060 S Parker Rd Unit 27
- 1060 S Parker Rd Unit 9
- 1060 S Parker Rd Unit 23
- 7995 E Mississippi Ave Unit C4
- 7995 E Mississippi Ave Unit H15
- 1300 S Parker Rd Unit 110
- 1300 S Parker Rd Unit 296
- 1300 S Parker Rd Unit 3
- 7877 E Mississippi Ave Unit 103
- 1090 S Parker Rd
- 1039 S Parker Rd
- 1011 S Valentia St
- 1304 S Parker Rd Unit 146
- 1302 S Parker Rd Unit Club Valencia 1 bed apt
- 1211 S Quebec Way
- 7201 Leetsdale Dr
- 1291 S Ulster St
- 1291 S Ulster St Unit 1301-501.1411131
- 1291 S Ulster St Unit 1281-514.1411127
- 1291 S Ulster St Unit 1301-217.212124
- 1291 S Ulster St Unit 1301-512.2393
- 1291 S Ulster St Unit 1301-618 .550706
- 1291 S Ulster St Unit 1281-606.1411128
- 1291 S Ulster St Unit 1301-213.212126
- 1291 S Ulster St Unit 1281-610.925393
- 1291 S Ulster St Unit 1301-605.332011
- 8500 E Mississippi Ave
- 9099 E Mississippi Ave
