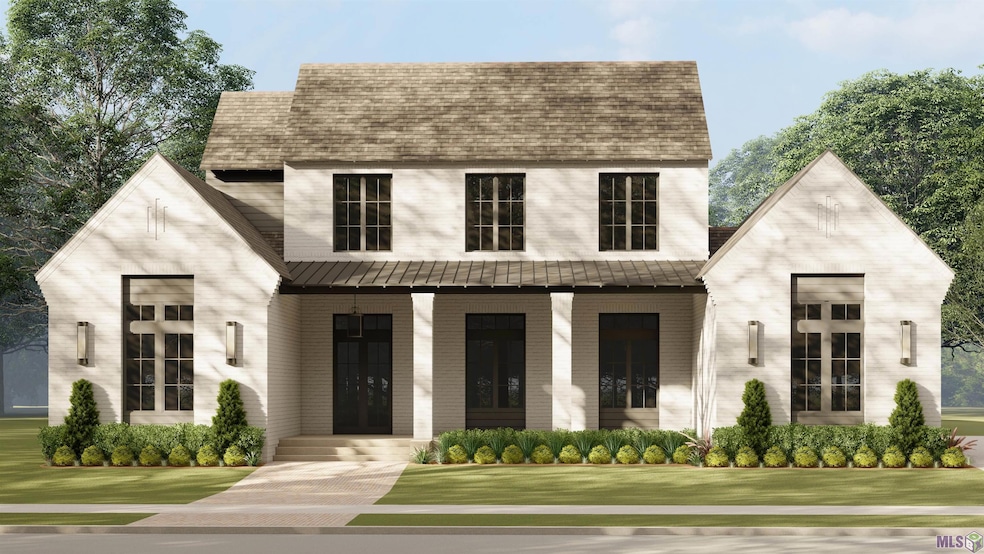7865 Highland Rd Baton Rouge, LA 70808
Highlands/Perkins NeighborhoodEstimated payment $9,207/month
Highlights
- Under Construction
- Multiple Fireplaces
- Wood Flooring
- 0.43 Acre Lot
- Traditional Architecture
- Corner Lot
About This Home
Come make this home your own! PRICE is still fluid - home could be built starting from $1.675M. Home can be pre-sold before construction and planning with Craft Homes and Craft Interiors can begin asap. This home will be all that you have come to love in a Brandon Craft home and more. Custom interior design, including color selection, selection of finishes (flooring, lights, countertops, tile etc.) provided by Craft Interiors and included in final purchase price. Gated entry, all clad windows, top of the line smart home features, heated and cooled retractable-screened in back porch. Walkway to Rodney Dr will be laid for easy access to walking and biking in Kenilworth. Home may not be the same as described measurements listed, details are subject to change based on pre-construction planning process. This listing is for a proposed home to be built on this lot. Actual plans do not yet exist, and this rendering is a sample of what could be built here. Home can be pre-sold before construction and planning with Craft Homes and Craft Interiors can begin asap.
Open House Schedule
-
Friday, September 19, 20255:00 to 7:00 pm9/19/2025 5:00:00 PM +00:009/19/2025 7:00:00 PM +00:00Patrick HoodAdd to Calendar
-
Sunday, September 21, 202511:00 am to 1:00 pm9/21/2025 11:00:00 AM +00:009/21/2025 1:00:00 PM +00:00Patrick HoodAdd to Calendar
Home Details
Home Type
- Single Family
Est. Annual Taxes
- $3,397
Year Built
- Built in 2024 | Under Construction
Lot Details
- 0.43 Acre Lot
- Lot Dimensions are 93 x 195
- Landscaped
- Corner Lot
- Rectangular Lot
Parking
- 4 Car Attached Garage
Home Design
- Home to be built
- Traditional Architecture
- Brick Exterior Construction
- Frame Construction
- Shingle Roof
Interior Spaces
- 3,633 Sq Ft Home
- 1-Story Property
- Beamed Ceilings
- Ceiling height of 9 feet or more
- Ceiling Fan
- Multiple Fireplaces
- Window Treatments
- Washer and Dryer Hookup
Kitchen
- Oven or Range
- Gas Cooktop
- Range Hood
- Microwave
- Freezer
- Dishwasher
- Stainless Steel Appliances
- Disposal
Flooring
- Wood
- Ceramic Tile
Bedrooms and Bathrooms
- 4 Bedrooms
- En-Suite Bathroom
- Walk-In Closet
- Double Vanity
- Soaking Tub
- Separate Shower
Outdoor Features
- Enclosed Patio or Porch
- Outdoor Fireplace
- Outdoor Kitchen
- Outdoor Speakers
- Exterior Lighting
- Rain Gutters
Utilities
- Multiple cooling system units
- Multiple Heating Units
- Gas Water Heater
- Community Sewer or Septic
Community Details
- Built by Brandon Craft Developments, LLC
- Rural Tract Subdivision
Map
Home Values in the Area
Average Home Value in this Area
Tax History
| Year | Tax Paid | Tax Assessment Tax Assessment Total Assessment is a certain percentage of the fair market value that is determined by local assessors to be the total taxable value of land and additions on the property. | Land | Improvement |
|---|---|---|---|---|
| 2024 | $3,397 | $29,000 | $29,000 | $0 |
| 2023 | $3,397 | $21,650 | $21,650 | $0 |
| 2022 | $2,585 | $21,650 | $21,650 | $0 |
| 2021 | $2,526 | $21,650 | $21,650 | $0 |
| 2020 | $953 | $8,220 | $8,220 | $0 |
| 2019 | $905 | $7,470 | $7,470 | $0 |
| 2018 | $894 | $7,470 | $7,470 | $0 |
Property History
| Date | Event | Price | Change | Sq Ft Price |
|---|---|---|---|---|
| 09/10/2025 09/10/25 | Pending | -- | -- | -- |
| 02/26/2025 02/26/25 | Price Changed | $1,675,000 | -33.0% | $461 / Sq Ft |
| 12/28/2023 12/28/23 | For Sale | $2,500,000 | -- | $688 / Sq Ft |
Source: Greater Baton Rouge Association of REALTORS®
MLS Number: 2023020673
APN: 30830492
- Lot B-3 Highland Rd
- 7855 Highland Rd
- 7940 Highland Rd
- 7850 Highland District Way
- 8040 Highland Rd
- 7825 Highland District Way
- 8261 Valencia Ct
- 7735 Highland Rd
- 8019 Valencia Ct
- 7907 Valencia Ct
- 7923 Pisa Dr
- 8262 Highland Rd
- 154 Magnolia Wood Ave
- 7391 Highland Rd
- 7850 Boone Ave
- 330 Meadow Crossing Dr
- 350 Meadow Crossing Dr
- 7873 Summer Grove Ave
- 525 Baird Dr
- 8632 Iriswood Dr



