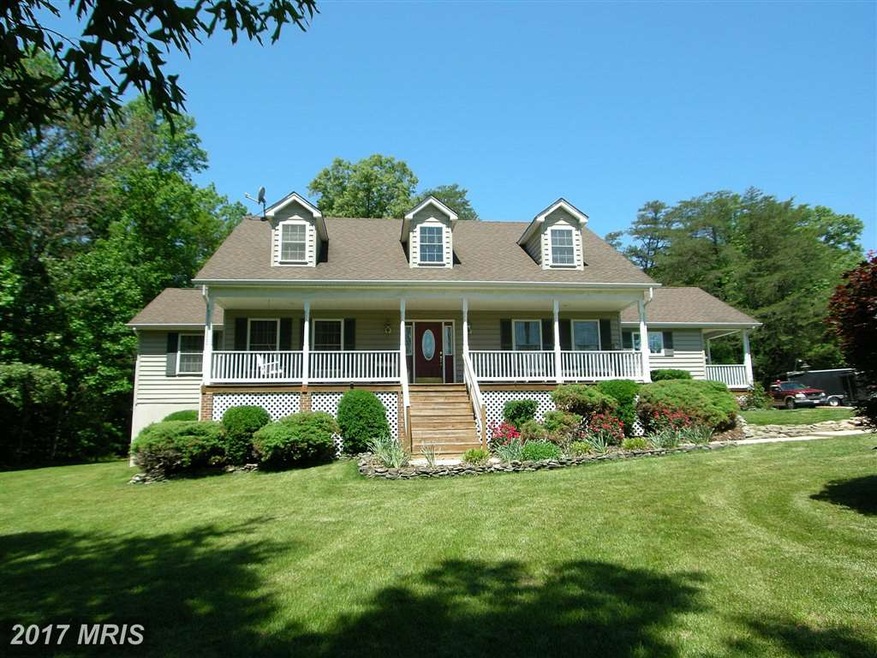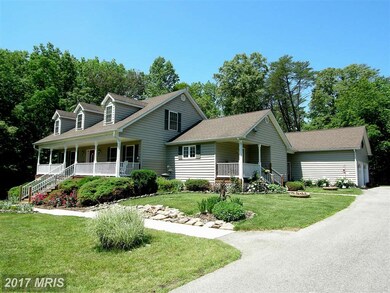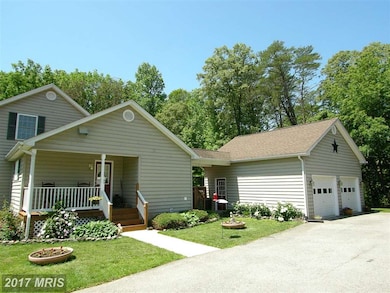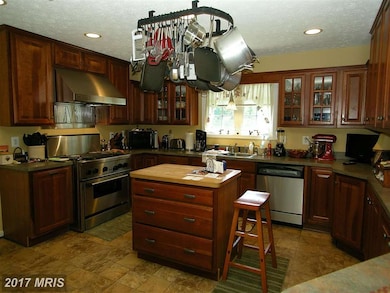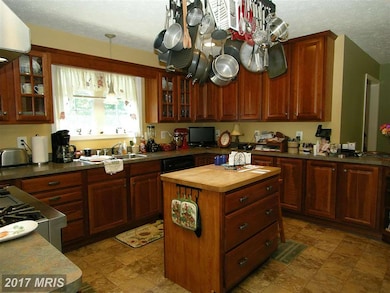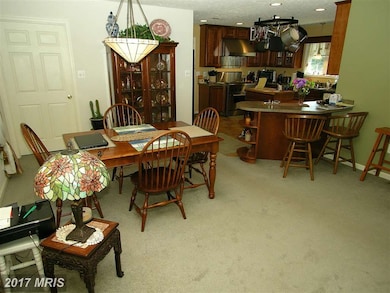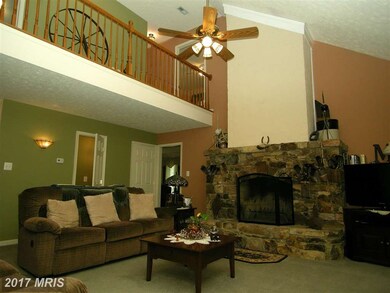
7865 Navajo Place Nanjemoy, MD 20662
Nanjemoy NeighborhoodHighlights
- 5.43 Acre Lot
- Deck
- Main Floor Bedroom
- Open Floorplan
- Contemporary Architecture
- 1 Fireplace
About This Home
As of October 2019A PERFECT 10. Seeing is believing. Move right in. Well manicured lawn with all the flowers and scrubs imaginable. Come right inside to the hugh and workable kitchen with large breakfast area flowing right into the family room with fantastic stone fireplace. Very convenient master on entry level, bath with jacuzzi, walk-in closets. Two large bedrooms upstairs. Horse Country, Horses WELCOME!
Last Agent to Sell the Property
Weichert Realtors - Blue Ribbon Listed on: 05/01/2015

Home Details
Home Type
- Single Family
Est. Annual Taxes
- $4,851
Year Built
- Built in 2001
Lot Details
- 5.43 Acre Lot
- Landscaped
- Cleared Lot
- The property's topography is level
- Property is in very good condition
- Property is zoned AC
Parking
- 2 Car Attached Garage
- Side Facing Garage
- Garage Door Opener
- Gravel Driveway
Home Design
- Contemporary Architecture
- Asphalt Roof
- Vinyl Siding
Interior Spaces
- Property has 2 Levels
- Open Floorplan
- Crown Molding
- Ceiling Fan
- 1 Fireplace
- Insulated Windows
- Window Treatments
- Window Screens
- French Doors
- Insulated Doors
- Entrance Foyer
- Family Room Off Kitchen
- Living Room
- Dining Room
Kitchen
- Breakfast Area or Nook
- Eat-In Kitchen
- Gas Oven or Range
- Range Hood
- Extra Refrigerator or Freezer
- Ice Maker
- Dishwasher
- Kitchen Island
Bedrooms and Bathrooms
- 3 Bedrooms | 1 Main Level Bedroom
- En-Suite Primary Bedroom
- En-Suite Bathroom
Laundry
- Laundry Room
- Dryer
- Washer
Outdoor Features
- Deck
- Porch
Schools
- Mt Hope/Nanjemoy Elementary School
Utilities
- Cooling System Utilizes Bottled Gas
- Forced Air Heating and Cooling System
- Heat Pump System
- Vented Exhaust Fan
- Well
- Electric Water Heater
- Septic Tank
Community Details
- No Home Owners Association
Listing and Financial Details
- Home warranty included in the sale of the property
- Tax Lot 1
- Assessor Parcel Number 0903022684
Ownership History
Purchase Details
Home Financials for this Owner
Home Financials are based on the most recent Mortgage that was taken out on this home.Purchase Details
Home Financials for this Owner
Home Financials are based on the most recent Mortgage that was taken out on this home.Purchase Details
Home Financials for this Owner
Home Financials are based on the most recent Mortgage that was taken out on this home.Purchase Details
Home Financials for this Owner
Home Financials are based on the most recent Mortgage that was taken out on this home.Similar Homes in Nanjemoy, MD
Home Values in the Area
Average Home Value in this Area
Purchase History
| Date | Type | Sale Price | Title Company |
|---|---|---|---|
| Deed | $429,900 | None Available | |
| Deed | $355,000 | Foote Title Group | |
| Deed | $35,000 | -- | |
| Deed | $46,000 | -- |
Mortgage History
| Date | Status | Loan Amount | Loan Type |
|---|---|---|---|
| Open | $415,552 | FHA | |
| Previous Owner | $284,000 | Adjustable Rate Mortgage/ARM | |
| Previous Owner | $140,076 | New Conventional | |
| Previous Owner | $71,000 | No Value Available | |
| Previous Owner | $32,200 | No Value Available |
Property History
| Date | Event | Price | Change | Sq Ft Price |
|---|---|---|---|---|
| 10/25/2019 10/25/19 | Sold | $429,900 | -2.3% | $159 / Sq Ft |
| 09/16/2019 09/16/19 | Pending | -- | -- | -- |
| 09/12/2019 09/12/19 | Price Changed | $439,900 | 0.0% | $163 / Sq Ft |
| 09/06/2019 09/06/19 | Price Changed | $439,800 | 0.0% | $163 / Sq Ft |
| 07/29/2019 07/29/19 | Price Changed | $439,900 | 0.0% | $163 / Sq Ft |
| 07/26/2019 07/26/19 | Price Changed | $439,800 | 0.0% | $163 / Sq Ft |
| 07/19/2019 07/19/19 | For Sale | $439,900 | +23.9% | $163 / Sq Ft |
| 08/06/2015 08/06/15 | Sold | $355,000 | -3.9% | $131 / Sq Ft |
| 07/11/2015 07/11/15 | Pending | -- | -- | -- |
| 05/01/2015 05/01/15 | For Sale | $369,500 | -- | $137 / Sq Ft |
Tax History Compared to Growth
Tax History
| Year | Tax Paid | Tax Assessment Tax Assessment Total Assessment is a certain percentage of the fair market value that is determined by local assessors to be the total taxable value of land and additions on the property. | Land | Improvement |
|---|---|---|---|---|
| 2024 | $6,161 | $438,833 | $0 | $0 |
| 2023 | $5,816 | $406,967 | $0 | $0 |
| 2022 | $5,268 | $375,100 | $98,200 | $276,900 |
| 2021 | $10,771 | $362,600 | $0 | $0 |
| 2020 | $2,744 | $350,100 | $0 | $0 |
| 2019 | $4,718 | $337,600 | $100,700 | $236,900 |
| 2018 | $4,446 | $337,600 | $100,700 | $236,900 |
| 2017 | $4,870 | $337,600 | $0 | $0 |
| 2016 | -- | $354,600 | $0 | $0 |
| 2015 | $4,396 | $354,600 | $0 | $0 |
| 2014 | $4,396 | $354,600 | $0 | $0 |
Agents Affiliated with this Home
-
Nancy Mabie

Seller's Agent in 2019
Nancy Mabie
BHHS PenFed (actual)
(301) 645-1700
2 in this area
17 Total Sales
-
Judy Rye

Buyer's Agent in 2019
Judy Rye
Remax 100
(301) 399-5612
6 in this area
37 Total Sales
-
Rochelle Branch

Seller's Agent in 2015
Rochelle Branch
Weichert Corporate
(301) 807-9853
13 Total Sales
-
Richard Jackson

Buyer's Agent in 2015
Richard Jackson
The TODD-GORDON COMPANIES LLC
(202) 492-1876
7 Total Sales
Map
Source: Bright MLS
MLS Number: 1000451563
APN: 03-022684
- 8055 Shannon Woods Place
- 7985 W Bend Place
- 0 Sandy Point Rd Unit MDCH2033054
- 2844 Deer Creek Ct
- 4865 Port Tobacco Rd
- 8240 Greenleek Hill Rd
- 2812 Deer Creek Ct
- 3190 Mill Place
- 4615 Port Tobacco Rd
- 0 S Side Route 224 (Chicamuxen Rd) Unit MDCH2045120
- 0 Poseytown Rd Unit MDCH2039212
- 3190 Poseytown Rd
- 8905 Jacksontown Rd
- 3370 Poseytown Rd
- 7805 Hamilton Heights Place
- 7810 Hamilton Heights Place
- 9290 Beaverdam Rd
- 1645 Green Manor Dr
- 4103 Port Tobacco Rd
- 7575 Mason Springs Rd
