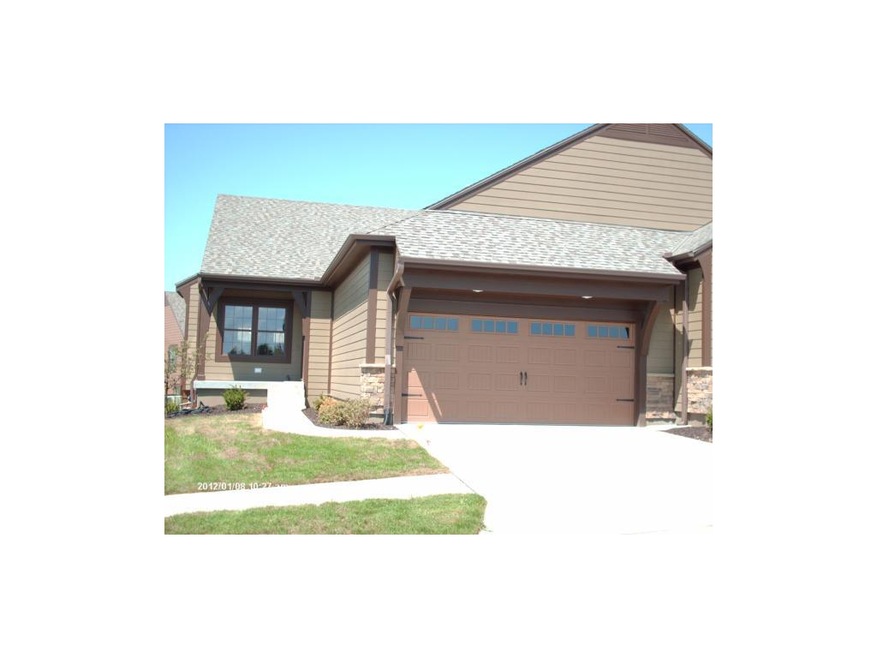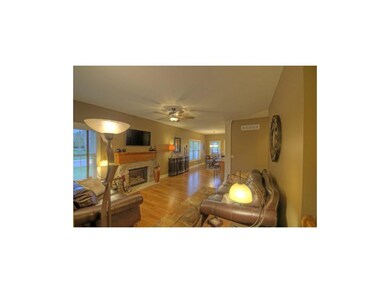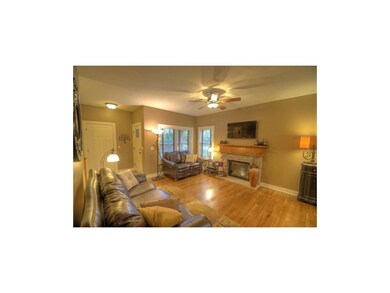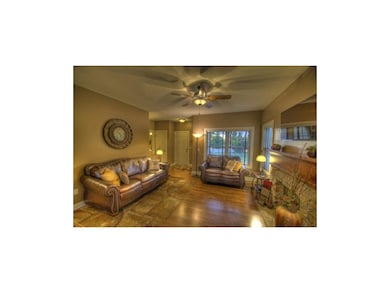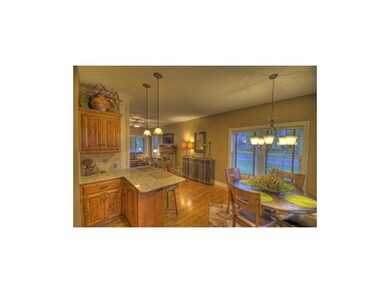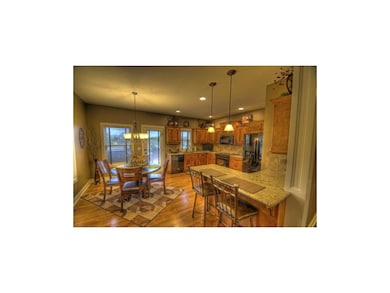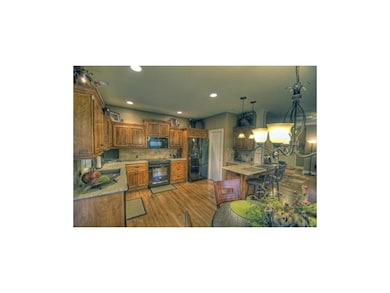
7865 W 158th St Overland Park, KS 66223
South Overland Park NeighborhoodHighlights
- Deck
- Vaulted Ceiling
- Wood Flooring
- Cedar Hills Elementary School Rated A+
- Traditional Architecture
- Main Floor Primary Bedroom
About This Home
As of April 2025End unit Lexington plan w/main floor living. Great room w/wood floors & fireplace; huge kitchen/dining w/wood floors, walk-in pantry, custom cabinets & granite; Baths & laundry have tile floors; All showers have tile surrounds; ORB fixtures; Walk-out Lower level has 2 bedrooms, bath, family room & plenty of room for storage Pictures represent plan. Taxes, sqft & room sizes are estimated
Last Agent to Sell the Property
BHG Kansas City Homes License #SP00228037 Listed on: 01/14/2013

Townhouse Details
Home Type
- Townhome
Est. Annual Taxes
- $3,900
Lot Details
- Sprinkler System
HOA Fees
- $210 Monthly HOA Fees
Parking
- 2 Car Attached Garage
- Front Facing Garage
- Garage Door Opener
Home Design
- Home Under Construction
- Traditional Architecture
- Frame Construction
- Composition Roof
- Stone Trim
Interior Spaces
- Wet Bar: Carpet, Hardwood, Ceramic Tiles, Double Vanity, Walk-In Closet(s), Whirlpool Tub, Pantry, Fireplace
- Built-In Features: Carpet, Hardwood, Ceramic Tiles, Double Vanity, Walk-In Closet(s), Whirlpool Tub, Pantry, Fireplace
- Vaulted Ceiling
- Ceiling Fan: Carpet, Hardwood, Ceramic Tiles, Double Vanity, Walk-In Closet(s), Whirlpool Tub, Pantry, Fireplace
- Skylights
- Shades
- Plantation Shutters
- Drapes & Rods
- Great Room with Fireplace
- Family Room
- Combination Kitchen and Dining Room
Kitchen
- Electric Oven or Range
- Dishwasher
- Granite Countertops
- Laminate Countertops
- Disposal
Flooring
- Wood
- Wall to Wall Carpet
- Linoleum
- Laminate
- Stone
- Ceramic Tile
- Luxury Vinyl Plank Tile
- Luxury Vinyl Tile
Bedrooms and Bathrooms
- 3 Bedrooms
- Primary Bedroom on Main
- Cedar Closet: Carpet, Hardwood, Ceramic Tiles, Double Vanity, Walk-In Closet(s), Whirlpool Tub, Pantry, Fireplace
- Walk-In Closet: Carpet, Hardwood, Ceramic Tiles, Double Vanity, Walk-In Closet(s), Whirlpool Tub, Pantry, Fireplace
- Double Vanity
- Whirlpool Bathtub
- Carpet
Laundry
- Laundry Room
- Laundry on main level
Finished Basement
- Walk-Out Basement
- Sump Pump
- Bedroom in Basement
Home Security
Outdoor Features
- Deck
- Enclosed patio or porch
Schools
- Cedar Hills Elementary School
- Blue Valley West High School
Utilities
- Cooling Available
- Heat Pump System
- Back Up Gas Heat Pump System
Listing and Financial Details
- Assessor Parcel Number NP32310000 0129
Community Details
Overview
- Association fees include building maint, lawn maintenance, property insurance, roof repair, roof replacement, snow removal, trash pick up
- Holly Ridge Subdivision, Lexington Floorplan
- On-Site Maintenance
Recreation
- Community Pool
Security
- Fire and Smoke Detector
Ownership History
Purchase Details
Home Financials for this Owner
Home Financials are based on the most recent Mortgage that was taken out on this home.Purchase Details
Purchase Details
Home Financials for this Owner
Home Financials are based on the most recent Mortgage that was taken out on this home.Similar Homes in Overland Park, KS
Home Values in the Area
Average Home Value in this Area
Purchase History
| Date | Type | Sale Price | Title Company |
|---|---|---|---|
| Deed | -- | Continental Title Company | |
| Deed | -- | Continental Title Company | |
| Warranty Deed | -- | None Listed On Document | |
| Warranty Deed | -- | Continental Title |
Mortgage History
| Date | Status | Loan Amount | Loan Type |
|---|---|---|---|
| Open | $60,000 | New Conventional |
Property History
| Date | Event | Price | Change | Sq Ft Price |
|---|---|---|---|---|
| 04/24/2025 04/24/25 | Sold | -- | -- | -- |
| 03/23/2025 03/23/25 | Pending | -- | -- | -- |
| 03/22/2025 03/22/25 | For Sale | $475,000 | +82.1% | $244 / Sq Ft |
| 04/30/2013 04/30/13 | Sold | -- | -- | -- |
| 03/29/2013 03/29/13 | Pending | -- | -- | -- |
| 01/14/2013 01/14/13 | For Sale | $260,800 | -- | -- |
Tax History Compared to Growth
Tax History
| Year | Tax Paid | Tax Assessment Tax Assessment Total Assessment is a certain percentage of the fair market value that is determined by local assessors to be the total taxable value of land and additions on the property. | Land | Improvement |
|---|---|---|---|---|
| 2024 | $5,101 | $49,956 | $7,590 | $42,366 |
| 2023 | $5,775 | $46,322 | $6,325 | $39,997 |
| 2022 | $4,409 | $41,665 | $6,325 | $35,340 |
| 2021 | $4,189 | $37,513 | $5,750 | $31,763 |
| 2020 | $4,117 | $36,628 | $5,750 | $30,878 |
| 2019 | $4,346 | $37,835 | $5,313 | $32,522 |
| 2018 | $4,249 | $36,260 | $5,313 | $30,947 |
| 2017 | $4,160 | $34,880 | $4,830 | $30,050 |
| 2016 | $3,771 | $31,602 | $4,830 | $26,772 |
| 2015 | $3,634 | $30,337 | $4,830 | $25,507 |
| 2013 | -- | $7,223 | $4,830 | $2,393 |
Agents Affiliated with this Home
-
A
Seller's Agent in 2025
Amanda Teran
ReeceNichols -Johnson County W
(913) 515-3329
1 in this area
29 Total Sales
-

Seller Co-Listing Agent in 2025
Gresham MO Group
ReeceNichols -Johnson County W
(816) 348-4817
1 in this area
184 Total Sales
-
M
Buyer's Agent in 2025
Michael Hagen
EXP Realty LLC
(913) 710-9650
8 in this area
110 Total Sales
-

Seller's Agent in 2013
Jeannette Klinkenborg
BHG Kansas City Homes
(913) 205-9444
1 in this area
22 Total Sales
-

Seller Co-Listing Agent in 2013
Susan Hoskinson
ReeceNichols - Overland Park
(913) 484-2839
103 Total Sales
-

Buyer's Agent in 2013
Jeanne Woods
Weichert, Realtors Welch & Com
(913) 709-3943
1 in this area
53 Total Sales
Map
Source: Heartland MLS
MLS Number: 1811686
APN: NP32310000-0129
- 7865 W 157th Terrace
- 7862 W 158th Ct
- 8301 W 156th St
- 8609 W 157th St
- 8701 W 157th St
- 15590 Antioch Rd
- 8817 W 160th St
- 7904 W 153rd Terrace
- 9101 W 158th St
- 9120 W 156th Place
- 15450 Antioch Rd
- 15904 Kessler St
- 8503 W 153rd St
- 9300 W 156th Place
- 15816 England St
- 15533 England St
- 15513 Floyd St
- 15409 Conser St
- 15416 Floyd St
- 9416 W 157th Place
