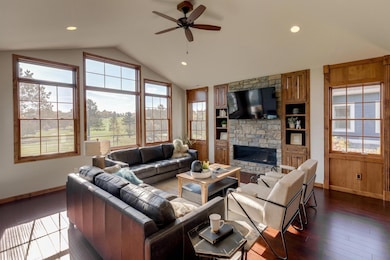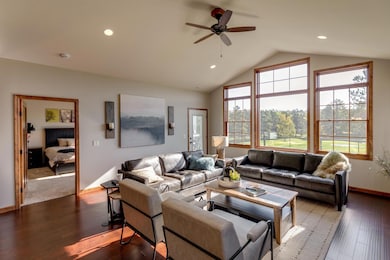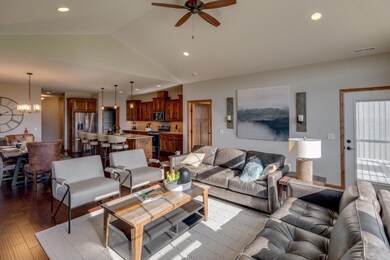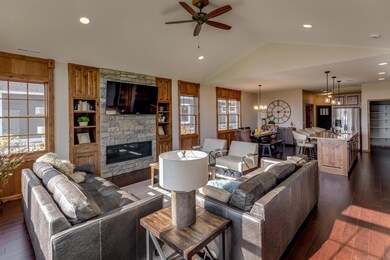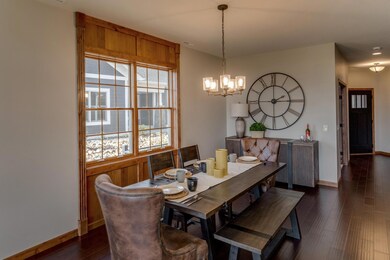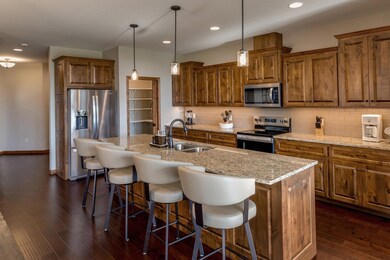PENDING
NEW CONSTRUCTION
7866 Chickasaw Cir Breezy Point, MN 56472
Estimated payment $4,923/month
Total Views
3,569
3
Beds
2
Baths
1,904
Sq Ft
$393
Price per Sq Ft
Highlights
- On Golf Course
- Deck
- Community Indoor Pool
- New Construction
- Vaulted Ceiling
- Walk-In Pantry
About This Home
A prestigious housing development designed for people that want a Maintenance free lifestyle. Complete with "Country Club Membership, full amenity package at Breezy Point Resort and near all that Breezy Point has to offer. These high end units feature granite counter tops, stainless appliances, beautiful wood work, and spectacular views of Whitebirch Golf Course. Vaulted ceiling, lighted mirrors, zero entry shower, linear fireplace, hardie cement siding and Pella windows. Located on Whitebirch Championship Golf Course, and close to the Anter's Restaurant.
Townhouse Details
Home Type
- Townhome
Year Built
- Built in 2025 | New Construction
Lot Details
- 4,956 Sq Ft Lot
- Lot Dimensions are 42x118x42x118
- On Golf Course
- Sprinkler System
HOA Fees
- $327 Monthly HOA Fees
Parking
- 3 Car Attached Garage
Interior Spaces
- 1,904 Sq Ft Home
- 1-Story Property
- Vaulted Ceiling
- Stone Fireplace
- Gas Fireplace
- Living Room with Fireplace
- Dining Room
Kitchen
- Walk-In Pantry
- Range
- Microwave
- Dishwasher
Bedrooms and Bathrooms
- 3 Bedrooms
- En-Suite Bathroom
Laundry
- Laundry Room
- Dryer
- Washer
Accessible Home Design
- No Interior Steps
- Accessible Pathway
Outdoor Features
- Deck
Utilities
- Forced Air Heating and Cooling System
- Shared Water Source
Listing and Financial Details
- Assessor Parcel Number 10171432
Community Details
Overview
- Association fees include beach access, hazard insurance, lawn care, ground maintenance, parking, professional mgmt, security, snow removal
- Whitebirch Inc Association, Phone Number (218) 562-7593
Recreation
- Community Indoor Pool
Map
Create a Home Valuation Report for This Property
The Home Valuation Report is an in-depth analysis detailing your home's value as well as a comparison with similar homes in the area
Home Values in the Area
Average Home Value in this Area
Property History
| Date | Event | Price | List to Sale | Price per Sq Ft |
|---|---|---|---|---|
| 12/05/2025 12/05/25 | Pending | -- | -- | -- |
| 02/03/2025 02/03/25 | For Sale | $749,000 | -- | $393 / Sq Ft |
Source: NorthstarMLS
Source: NorthstarMLS
MLS Number: 6657847
Nearby Homes
- 7868 Chickasaw Cir
- TBD Pueblo Cir
- 30767 Rainier Dr
- 000 Tbd
- 7986 Whitebirch Dr
- Lots 41-43 Catskill Dr
- L7B1 TBD Ski Chalet Dr
- Lots 129-131 Ski Chalet Dr
- Lot 211 Catskill Cir
- 7224 Fairway Ln
- 30650 Barkwood Trail
- 7638 Ski Chalet Dr
- 7448 Fairway Ln
- 0 Alpine Cir
- 12 Suffolk Dr
- Lot 5, 6 & 7 Terminal Rd
- Lot 8 Terminal Rd
- TBD Lots 111 & 112 Terminal Rd
- Lot 77 Airport Rd
- 31085 Four Seasons Place
Your Personal Tour Guide
Ask me questions while you tour the home.

