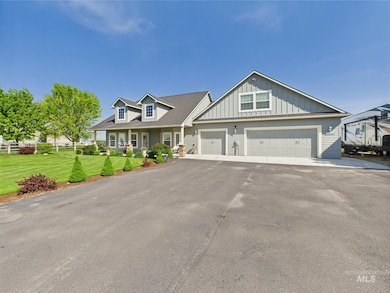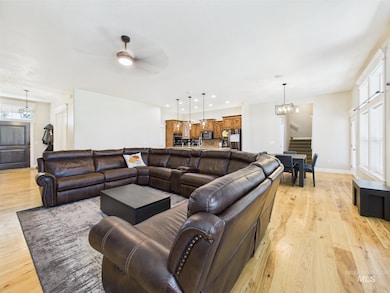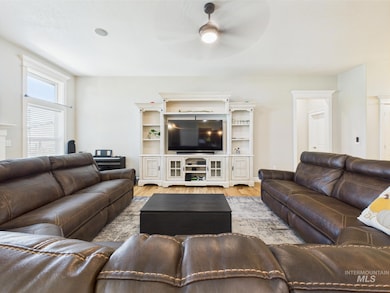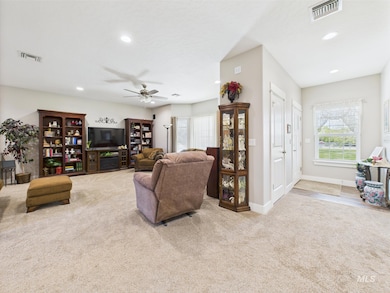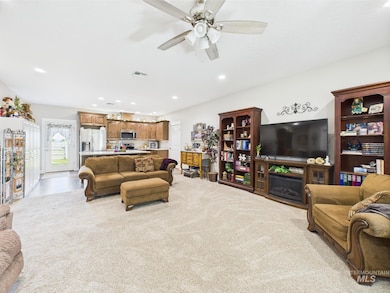7866 Open Sky Rd Middleton, ID 83644
Estimated payment $8,037/month
Highlights
- RV Access or Parking
- Wood Flooring
- Den
- 1.61 Acre Lot
- Granite Countertops
- Covered Patio or Porch
About This Home
Two Homes, One Property - 1.61 Acres of Space to Live, Play & Store your Toys. A rare find! This beautifully landscaped and fully fenced 1.61 -acre property features two stunning homes, ideal for multi-generational living or extended family. The main residence (2,976 sq ft, built in 2005) offers 4 bedrooms plus an office, 3 full baths, and an open-concept great room. The master suite includes a spa-like bath, walk-in closet with fireproof safe, and plenty of room to unwind. The spacious kitchen, 3-car garage, and quiet dead-end location make it perfect for everyday living and entertaining. The second home (2,450 sq ft, built 2020) features 2 bedrooms, 3 full baths, a large craft/utility room, bonus suite with private bath, 3-car garage, and a 600 sq ft secure storage room. Plenty of space for kids to play, toys to be stored, and family to gather — all in one versatile property.
Listing Agent
Evans Realty, L.L.C. Brokerage Phone: 208-365-4495 Listed on: 05/07/2025
Home Details
Home Type
- Single Family
Est. Annual Taxes
- $4,257
Year Built
- Built in 2005
Lot Details
- 1.61 Acre Lot
- Property is Fully Fenced
- Sprinkler System
- Garden
Parking
- 6 Car Attached Garage
- Driveway
- Open Parking
- RV Access or Parking
Home Design
- Frame Construction
- Composition Roof
Interior Spaces
- 2,976 Sq Ft Home
- 2-Story Property
- Gas Fireplace
- Den
- Property Views
Kitchen
- Breakfast Bar
- Built-In Oven
- Built-In Range
- Microwave
- Dishwasher
- Kitchen Island
- Granite Countertops
- Disposal
Flooring
- Wood
- Carpet
Bedrooms and Bathrooms
- 4 Bedrooms | 3 Main Level Bedrooms
- Split Bedroom Floorplan
- En-Suite Primary Bedroom
- Walk-In Closet
- 3 Bathrooms
Schools
- Middleton Heights Elementary School
- Middleton Jr
- Middleton High School
Utilities
- Forced Air Heating and Cooling System
- Well
- Electric Water Heater
- Septic Tank
Additional Features
- Covered Patio or Porch
- Dwelling with Separate Living Area
Listing and Financial Details
- Assessor Parcel Number R3746310200
Map
Home Values in the Area
Average Home Value in this Area
Tax History
| Year | Tax Paid | Tax Assessment Tax Assessment Total Assessment is a certain percentage of the fair market value that is determined by local assessors to be the total taxable value of land and additions on the property. | Land | Improvement |
|---|---|---|---|---|
| 2025 | $2,758 | $1,303,680 | $258,780 | $1,044,900 |
| 2024 | $2,758 | $1,181,110 | $235,310 | $945,800 |
| 2023 | $2,827 | $1,195,810 | $235,310 | $960,500 |
| 2022 | $3,754 | $1,282,880 | $264,080 | $1,018,800 |
| 2021 | $4,857 | $969,470 | $156,170 | $813,300 |
| 2020 | $2,519 | $502,340 | $103,540 | $398,800 |
| 2019 | $2,888 | $480,080 | $79,880 | $400,200 |
| 2018 | $3,778 | $0 | $0 | $0 |
| 2017 | $3,624 | $0 | $0 | $0 |
| 2016 | $3,524 | $0 | $0 | $0 |
| 2015 | $3,454 | $0 | $0 | $0 |
| 2014 | $3,070 | $317,060 | $45,660 | $271,400 |
Property History
| Date | Event | Price | List to Sale | Price per Sq Ft |
|---|---|---|---|---|
| 09/29/2025 09/29/25 | Price Changed | $1,449,000 | -6.5% | $487 / Sq Ft |
| 09/03/2025 09/03/25 | Price Changed | $1,549,000 | -1.6% | $520 / Sq Ft |
| 08/11/2025 08/11/25 | Price Changed | $1,574,000 | -1.6% | $529 / Sq Ft |
| 06/16/2025 06/16/25 | Price Changed | $1,599,000 | -3.1% | $537 / Sq Ft |
| 05/07/2025 05/07/25 | For Sale | $1,650,000 | -- | $554 / Sq Ft |
Purchase History
| Date | Type | Sale Price | Title Company |
|---|---|---|---|
| Warranty Deed | -- | Pioneer Title Canyon Caldwel | |
| Warranty Deed | -- | Titleone | |
| Warranty Deed | -- | Pioneer Title Company | |
| Warranty Deed | -- | -- |
Mortgage History
| Date | Status | Loan Amount | Loan Type |
|---|---|---|---|
| Open | $405,000 | VA | |
| Previous Owner | $230,000 | New Conventional | |
| Previous Owner | $391,200 | Fannie Mae Freddie Mac |
Source: Intermountain MLS
MLS Number: 98946091
APN: 3746310200
- 7934 Minam Dr
- 7892 Minam Dr
- 7958 Minam Dr
- 8137 Open Sky Rd
- 7750 Katelca Dr
- 7697 Lanktree Ln
- 8365 Rustin Rd
- The Danzer Plan at The Acres
- 8134 Quail Hollow Dr
- 8122 Quail Hollow Dr
- 8158 Quail Hollow Dr
- 8133 Virgil Ct
- 24421 Tombstone Ridge Ct
- 8085 Quail Hollow Dr
- 8202 Quail Hollow Dr
- L13 B1 Quail Hollow Dr
- 8224 Quail Hollow Dr
- 8900 Kemp Rd
- 8860 Kemp Rd
- 8769 Kemp Rd
- 2249 N Cold Creek Ave
- 1104 N Deerhaven Way
- 10565 W Daylily Ave
- 11649 W Skyhaven St
- 12349 W Norterra Ln
- 55 S Selwood Ln
- 1765 N Buffalo Bill Ave
- 3095 N Picton Ave
- 9500 Aviara St
- 584 N Nebula Ave
- 1471 N Barkvine Ave
- 9524 W Shumard St
- 9523 W Shumard St
- 9491 W Shumard St
- 9475 W Shumard St
- 1558 N Garnet Creek Ave
- 1421 N Alderleaf Ave
- 901 N Barkvine Ave
- 1400 N Alderleaf Ave
- 9446 W Hiden Stream St

