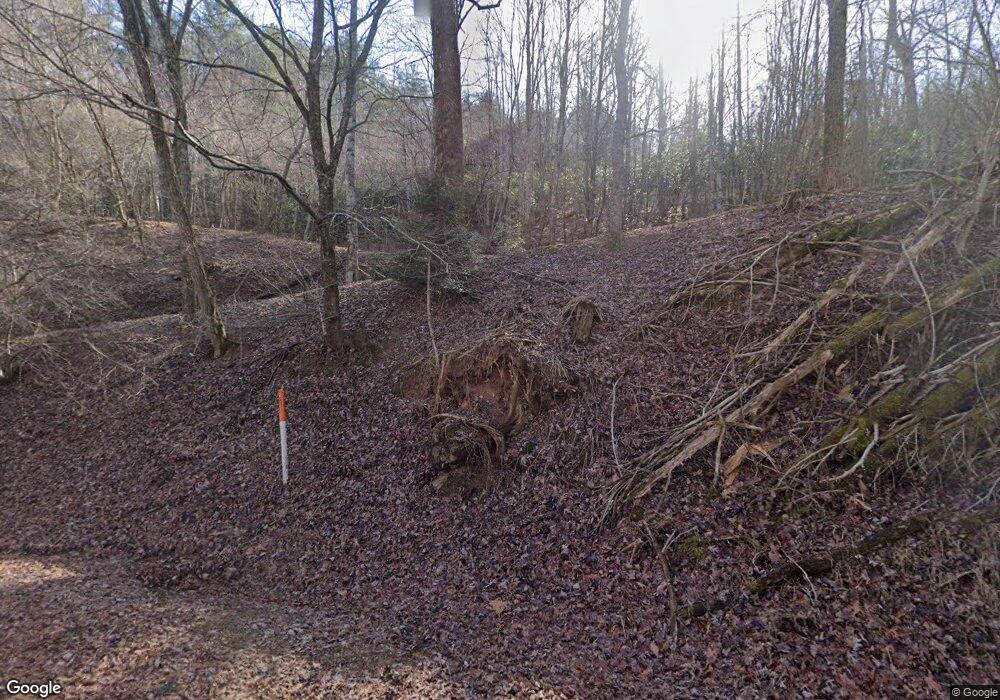7866 Upper Hightower Rd Hiawassee, GA 30546
Estimated Value: $718,000 - $745,000
2
Beds
3
Baths
2,250
Sq Ft
$326/Sq Ft
Est. Value
About This Home
This home is located at 7866 Upper Hightower Rd, Hiawassee, GA 30546 and is currently estimated at $734,122, approximately $326 per square foot. 7866 Upper Hightower Rd is a home located in Towns County with nearby schools including Towns County Elementary School, Towns County Middle School, and Towns County High School.
Ownership History
Date
Name
Owned For
Owner Type
Purchase Details
Closed on
Oct 6, 1981
Bought by
Dick Ronald E and Dick Jean F
Current Estimated Value
Create a Home Valuation Report for This Property
The Home Valuation Report is an in-depth analysis detailing your home's value as well as a comparison with similar homes in the area
Home Values in the Area
Average Home Value in this Area
Purchase History
| Date | Buyer | Sale Price | Title Company |
|---|---|---|---|
| Dick Ronald E | $13,000 | -- |
Source: Public Records
Tax History Compared to Growth
Tax History
| Year | Tax Paid | Tax Assessment Tax Assessment Total Assessment is a certain percentage of the fair market value that is determined by local assessors to be the total taxable value of land and additions on the property. | Land | Improvement |
|---|---|---|---|---|
| 2024 | $1,556 | $144,891 | $32,550 | $112,341 |
| 2023 | $1,165 | $129,268 | $32,550 | $96,718 |
| 2022 | $1,127 | $116,362 | $27,125 | $89,237 |
| 2021 | $818 | $97,621 | $27,124 | $70,497 |
| 2020 | $991 | $92,758 | $27,125 | $65,633 |
| 2019 | $991 | $91,518 | $27,125 | $64,393 |
| 2018 | $991 | $89,697 | $27,125 | $62,572 |
| 2017 | $966 | $85,285 | $21,392 | $63,893 |
| 2016 | $1,093 | $94,453 | $30,560 | $63,893 |
Source: Public Records
Map
Nearby Homes
- Lot 3 Indian Rock Branch
- Lot 1 Indian Rock Branch
- LOT 19 Black Bear Trail
- LOT 7 Bear Trail
- 8 Black Bear Trail
- 0 Barefoot Hills NE Unit TRACT 1 10510161
- tract 1A Barefoot Hill Rd
- 1 Barefoot Hill Rd
- 388 Country Hill Rd
- 2.58 Upper Hightower Rd
- 549 Travaden Trail
- 409 & 411 Barefoot Rd
- 409&411 Barefoot Rd
- LOT 19 the Highlands at Hightower Ridge
- 205 Hightower Ridge Dr
- 205 Hightower Ridge
- Lt15/15A Hightower Ridge Unit 15/15A
- Lt15/15A Hightower Ridge
- 15/15A Hightower Ridge
- LT 2 Mr Bert Rd Unit 2
- UPPER HIGHTOWER O L Unit LOT 5
- UPPER HIGHTOWER O L Lot 5
- LOT 5 Upper Hightower Overlook
- 8078 Upper Hightower Rd
- 7750 Upper Hightower Rd
- 7968 Upper Hightower Rd
- 7668 Upper Hightower Rd
- 7634 Indian Rock Rd Unit 6
- 7634 Indian Rock Rd
- 7669 Upper Hightower Rd
- 8078 Upper Hightower Rd
- 8187 Upper Hightower Rd
- 7557 Indian Rock Rd
- 7575 Upper Hightower Rd
- 7555 Indian Rock Rd
- 7555 Indian Rock Rd
- 7553 Indian Rock Rd
- 7552 Indian Rock Rd
- 0 Indian Rock Rd Unit 10338253
- 8184 Upper Hightower Rd
