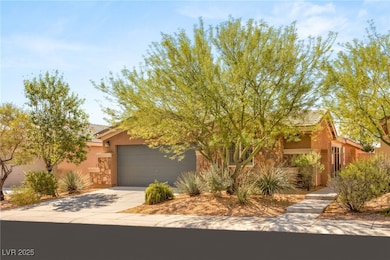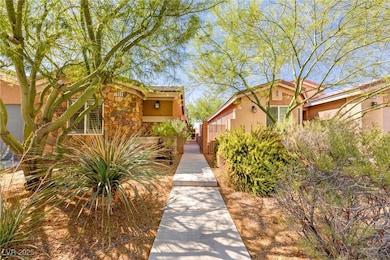7869 Barntucket Ave Las Vegas, NV 89147
Rancho Viejo NeighborhoodEstimated payment $3,246/month
Highlights
- Guest House
- Enclosed Patio or Porch
- 2 Car Attached Garage
- Gated Community
- Plantation Shutters
- Double Pane Windows
About This Home
This immaculate single-story home is move-in ready and nestled within a quiet, gated community in the Southwest. The open-concept great room flows seamlessly into a spacious kitchen featuring an abundance of cabinetry, a center island, granite countertops, stainless steel appliances, and a generous pantry. Brand new luxury plank vinyl flooring in the family and dining rooms. The primary suite offers a large walk-in closet and a relaxing bath with both a soaking tub and separate shower. Throughout the home, you’ll find neutral finishes, ceiling fans, and plantation shutters. There is also Nest home automation and a new AC/furnace installed in 2023. A versatile enclosed patio/sunroom provides endless possibilities, while the backyard boasts a covered patio and lush, mature landscaping. An attached two-car garage completes this exceptional home. Minutes from the new Costco at 215/Buffalo opening soon! Don’t miss your chance to make it yours!
Listing Agent
BHHS Nevada Properties Brokerage Email: frank@thenapoligroup.com License #S.0045617 Listed on: 08/12/2025

Open House Schedule
-
Sunday, November 02, 20251:00 to 3:00 pm11/2/2025 1:00:00 PM +00:0011/2/2025 3:00:00 PM +00:00Please call Maria with questions 702-465-0434. Look forward to seeing you there!Add to Calendar
Home Details
Home Type
- Single Family
Est. Annual Taxes
- $3,993
Year Built
- Built in 2011
Lot Details
- 4,792 Sq Ft Lot
- North Facing Home
- Back Yard Fenced
- Block Wall Fence
- Desert Landscape
HOA Fees
- $87 Monthly HOA Fees
Parking
- 2 Car Attached Garage
- Inside Entrance
- Garage Door Opener
Home Design
- Frame Construction
- Pitched Roof
- Tile Roof
- Stucco
Interior Spaces
- 1,911 Sq Ft Home
- 1-Story Property
- Ceiling Fan
- Double Pane Windows
- Plantation Shutters
Kitchen
- Gas Range
- Microwave
- Dishwasher
- Disposal
Flooring
- Carpet
- Ceramic Tile
Bedrooms and Bathrooms
- 4 Bedrooms
- 3 Full Bathrooms
- Soaking Tub
Laundry
- Laundry Room
- Laundry on main level
- Gas Dryer Hookup
Schools
- Kim Elementary School
- Lawrence Middle School
- Spring Valley High School
Utilities
- Central Heating and Cooling System
- Heating System Uses Gas
- Cable TV Available
Additional Features
- Energy-Efficient Windows with Low Emissivity
- Enclosed Patio or Porch
- Guest House
Community Details
Overview
- Association fees include management, common areas, taxes
- Buffalo Ranch Association, Phone Number (702) 754-6313
- Buffalo Ranch Phase 1 Subdivision
- The community has rules related to covenants, conditions, and restrictions
Recreation
- Park
Security
- Gated Community
Map
Home Values in the Area
Average Home Value in this Area
Tax History
| Year | Tax Paid | Tax Assessment Tax Assessment Total Assessment is a certain percentage of the fair market value that is determined by local assessors to be the total taxable value of land and additions on the property. | Land | Improvement |
|---|---|---|---|---|
| 2025 | $3,993 | $152,074 | $46,200 | $105,874 |
| 2024 | $3,615 | $152,074 | $46,200 | $105,874 |
| 2023 | $3,615 | $140,193 | $43,750 | $96,443 |
| 2022 | $3,347 | $125,222 | $37,100 | $88,122 |
| 2021 | $3,099 | $115,851 | $32,550 | $83,301 |
| 2020 | $2,875 | $113,091 | $30,800 | $82,291 |
| 2019 | $2,695 | $110,516 | $29,750 | $80,766 |
| 2018 | $2,571 | $101,696 | $24,150 | $77,546 |
| 2017 | $3,007 | $102,520 | $24,150 | $78,370 |
| 2016 | $2,407 | $96,214 | $20,650 | $75,564 |
| 2015 | $2,402 | $83,070 | $16,450 | $66,620 |
| 2014 | $2,327 | $79,333 | $11,200 | $68,133 |
Property History
| Date | Event | Price | List to Sale | Price per Sq Ft | Prior Sale |
|---|---|---|---|---|---|
| 10/14/2025 10/14/25 | Price Changed | $540,000 | -0.9% | $283 / Sq Ft | |
| 10/04/2025 10/04/25 | Off Market | $545,000 | -- | -- | |
| 10/02/2025 10/02/25 | For Sale | $545,000 | 0.0% | $285 / Sq Ft | |
| 09/22/2025 09/22/25 | Price Changed | $545,000 | -1.3% | $285 / Sq Ft | |
| 08/12/2025 08/12/25 | For Sale | $552,000 | +45.6% | $289 / Sq Ft | |
| 09/20/2018 09/20/18 | Sold | $379,000 | -1.6% | $198 / Sq Ft | View Prior Sale |
| 08/21/2018 08/21/18 | Pending | -- | -- | -- | |
| 07/27/2018 07/27/18 | For Sale | $385,000 | -- | $201 / Sq Ft |
Purchase History
| Date | Type | Sale Price | Title Company |
|---|---|---|---|
| Bargain Sale Deed | $379,000 | North American Title Nv L | |
| Bargain Sale Deed | $222,024 | Dhi Title Of Nevada |
Mortgage History
| Date | Status | Loan Amount | Loan Type |
|---|---|---|---|
| Previous Owner | $210,036 | FHA |
Source: Las Vegas REALTORS®
MLS Number: 2709122
APN: 163-21-715-020
- 7852 Whitlocks Mill Ave
- 7932 Barntucket Ave
- 7822 Whitlocks Mill Ave
- 4595 Grindle Point St
- 7924 Bridgefield Ln
- 4580 Allenford Dr
- 7777 Barbican Ct
- 4567 Avery Rock St
- 8070 Slip Point Ave
- 7971 Lisa Dawn Ave
- 4404 Elk Point Cir Unit 6
- 8065 Cimarron Meadows Way
- 7963 Laurena Ave
- 4411 Elk Point Cir
- 8151 Chambersberg St
- 4557 Rockland Break Ct
- 7823 Windward Rd
- 4721 Jasper Rock Ct
- 4774 Desert Plains Rd
- 7981 Dorinda Ave
- 7986 Whitlocks Mill Ave
- 4712 Poppywood Dr
- 4752 Poppywood Dr
- 4701 Jasper Rock Ct
- 4823 Illustrious St
- 7732 Parnell Ave
- 7885 W Flamingo Rd Unit 1133
- 7931 Trea Ave
- 7885 W Flamingo Rd Unit 1127
- 7885 W Flamingo Rd Unit 2121
- 7885 W Flamingo Rd Unit 2033
- 7885 W Flamingo Rd Unit 1137
- 7885 W Flamingo Rd Unit 1049
- 7885 W Flamingo Rd Unit 1059
- 7885 W Flamingo Rd Unit 1024
- 7885 W Flamingo Rd Unit 1010
- 8101 W Flamingo Rd Unit 1089
- 8101 W Flamingo Rd Unit 1040
- 8101 W Flamingo Rd Unit 1073
- 8101 W Flamingo Rd Unit 1064






