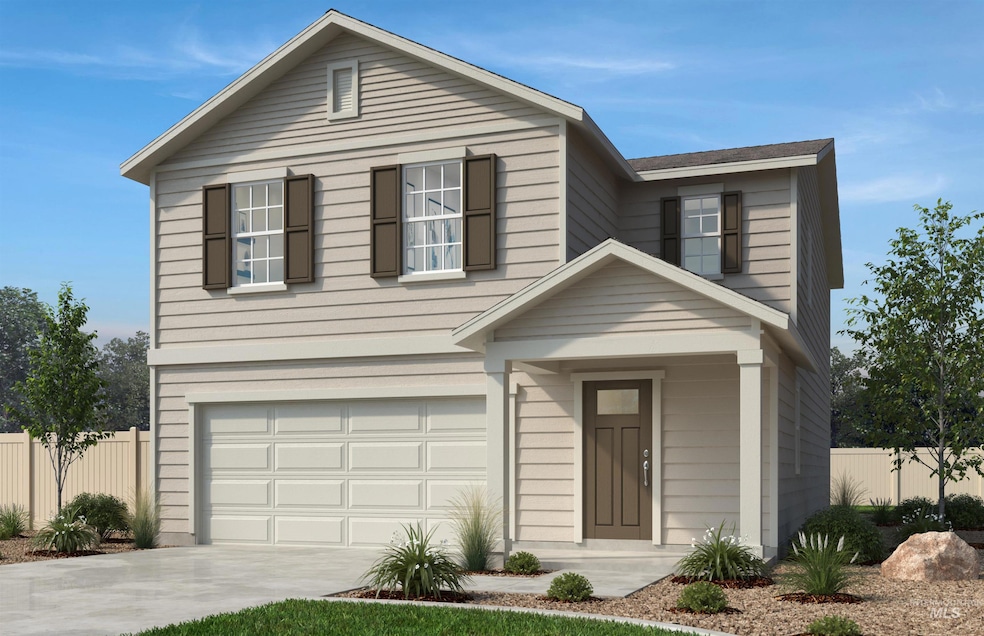Estimated payment $2,624/month
3
Beds
3
Baths
2,070
Sq Ft
$198
Price per Sq Ft
Highlights
- New Construction
- Home Energy Rating Service (HERS) Rated Property
- 2 Car Attached Garage
- ENERGY STAR Certified Homes
- Great Room
- Double Vanity
About This Home
This stunning, two-story home showcases an open floor plan with 9-ft. ceilings and luxury vinyl plank flooring throughout the main living areas. The stylish kitchen boasts 42-in. upper cabinets, full-height backsplash and stainless steel appliances, including a gas range. Upstairs, the primary suite features a walk-in closet, dual-sink vanity and walk-in shower. Enjoy the outdoors on the back patio. See sales counselor for approximate timing required for move-in ready homes.
Home Details
Home Type
- Single Family
Year Built
- Built in 2025 | New Construction
Lot Details
- 6,970 Sq Ft Lot
- Lot Dimensions are 57x121
- Property is Fully Fenced
- Vinyl Fence
- Partial Sprinkler System
HOA Fees
- $54 Monthly HOA Fees
Parking
- 2 Car Attached Garage
Home Design
- Frame Construction
- Architectural Shingle Roof
- Composition Roof
Interior Spaces
- 2,070 Sq Ft Home
- 2-Story Property
- Great Room
- Crawl Space
Kitchen
- Gas Range
- Microwave
- Dishwasher
- Kitchen Island
- Disposal
Flooring
- Carpet
- Vinyl Plank
Bedrooms and Bathrooms
- 3 Bedrooms
- Split Bedroom Floorplan
- En-Suite Primary Bedroom
- Walk-In Closet
- 3 Bathrooms
- Double Vanity
Eco-Friendly Details
- Home Energy Rating Service (HERS) Rated Property
- ENERGY STAR Certified Homes
Schools
- East Canyon Elementary School
- Summitvue Middle School
- Ridgevue High School
Utilities
- SEER Rated 13+ Air Conditioning Units
- Forced Air Heating and Cooling System
- Heating System Uses Natural Gas
- ENERGY STAR Qualified Water Heater
- Gas Water Heater
Community Details
- Built by KB Home
Map
Create a Home Valuation Report for This Property
The Home Valuation Report is an in-depth analysis detailing your home's value as well as a comparison with similar homes in the area
Home Values in the Area
Average Home Value in this Area
Property History
| Date | Event | Price | List to Sale | Price per Sq Ft |
|---|---|---|---|---|
| 11/21/2025 11/21/25 | For Sale | $409,328 | -- | $198 / Sq Ft |
Source: Intermountain MLS
Source: Intermountain MLS
MLS Number: 98968083
Nearby Homes
- Plan 2892 at Cherry Grove - Meadows
- Plan 2018 Modeled at Cherry Grove - Meadows
- Plan 1265 at Cherry Grove - Meadows
- Plan 2391 at Cherry Grove - Meadows
- Plan 2755 at Cherry Grove - Meadows
- Plan 1570 Modeled at Cherry Grove - Meadows
- Plan 1646 at Cherry Grove - Meadows
- Plan 2070 at Cherry Grove - Meadows
- Plan 1478 at Cherry Grove - Meadows
- Plan 2602 Modeled at Cherry Grove - Meadows
- Plan 2330 Modeled at Cherry Grove - Meadows
- 7862 E Hilton Head St
- 7898 E Hilton Head St
- 7838 E Hilton Head St
- 7853 E Beaufort St
- Plan 1910 Modeled at Cherry Grove - Heritage
- Plan 2135 at Cherry Grove - Heritage
- Plan 2326 Modeled at Cherry Grove - Heritage
- Plan 2632 at Cherry Grove - Heritage
- 7805 E Beaufort St
- 8311 E Stone Valley St Unit ID1308981P
- 8648 E Wishmore St Unit ID1339220P
- 7769 E Bratton Dr
- 17125 Northside Blvd Unit ID1250663P
- 17051 N Blackmore Ln
- 17050 N Ardmore Rd
- 10938 Zuma Ln
- 10390 Crystal Ridge Dr Unit ID1250621P
- 17065 N Hounslow Way Unit ID1250664P
- 17065 N Hounslow Way Unit ID1250667P
- 17065 N Hounslow Way Unit ID1250666P
- 17065 N Hounslow Way Unit ID1250665P
- 16845 N Darmady Loop
- 5302 E Burnte Peak St Unit ID1322141P
- 7302 Bay Meadows Dr Unit ID1308976P
- 5126 E Sylvan Hart Dr Unit ID1322143P
- 5643 E Bollo St Unit ID1250641P
- 19570 Nanticoke Ave
- 55 S Selwood Ln
- 19535 Nanticoke Ave

