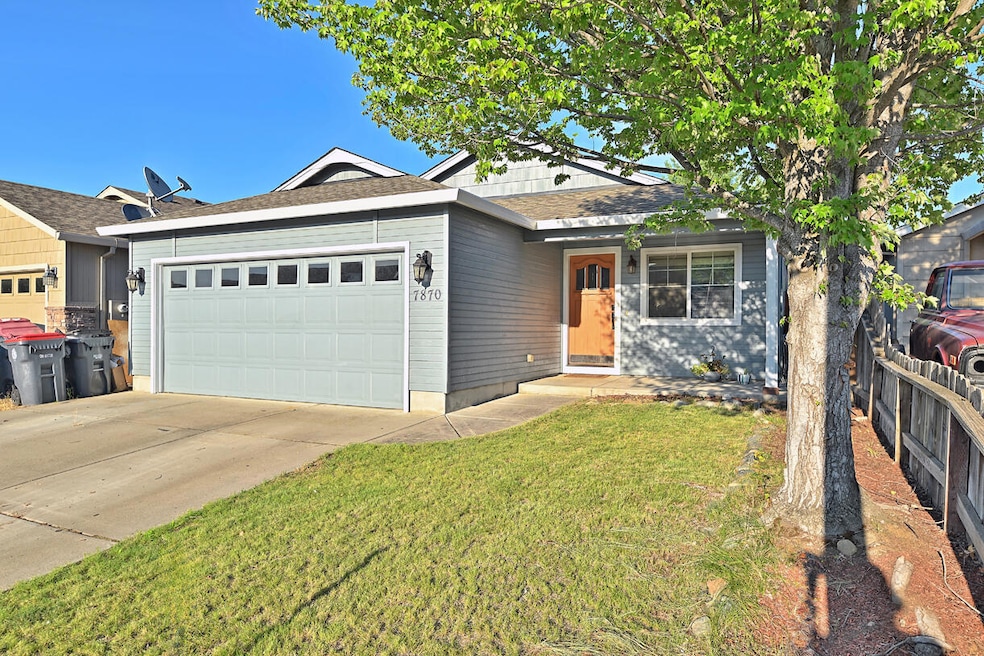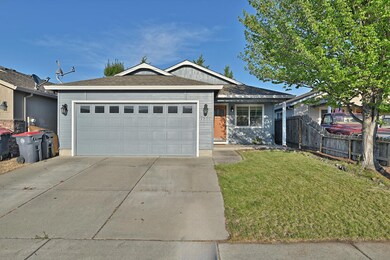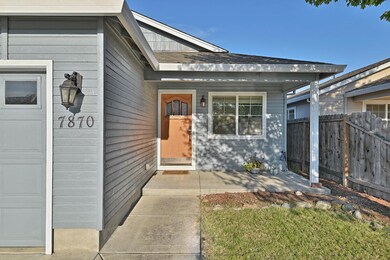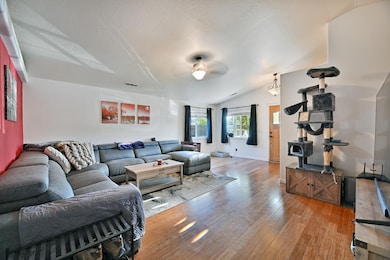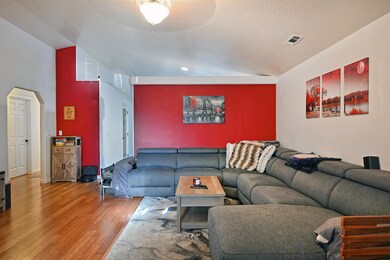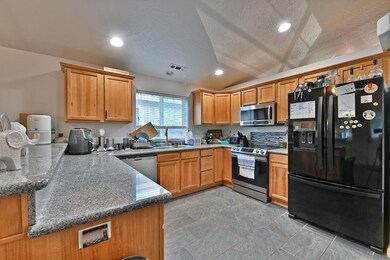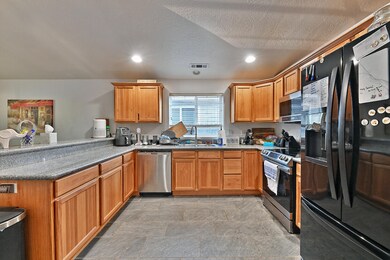
7870 27th St White City, OR 97503
Highlights
- Open Floorplan
- Ranch Style House
- No HOA
- Vaulted Ceiling
- Granite Countertops
- 2 Car Attached Garage
About This Home
As of January 2025Back on the market through no fault of the home! Sellers are eager and ready to move quickly! When the seller purchased this home in 2022 the house got a much needed update with fresh exterior paint and newly installed tile floors within the kitchen and the bathrooms. These updates go very nicely with the beauty of the real Bamboo hardwood floors, granite kitchen countertops, and the vaulted ceilings throughout. You will love the very spacious living room that is perfect for entertaining or relaxing in comfort. The primary room is very large with a walk-in-closet, a grand bathroom and a private exit to the back patio where a covered Hot Tub is ready for its new owners to enjoy. This 1,380 sq. ft. home has 3 bedrooms and 2 bathrooms and is VERY clean and well maintained.
Last Agent to Sell the Property
eXp Realty, LLC License #201240643 Listed on: 10/23/2024

Home Details
Home Type
- Single Family
Est. Annual Taxes
- $2,547
Year Built
- Built in 2005
Lot Details
- 3,920 Sq Ft Lot
- Fenced
- Level Lot
- Property is zoned UR-30, UR-30
Parking
- 2 Car Attached Garage
- Garage Door Opener
- Driveway
Home Design
- Ranch Style House
- Slab Foundation
- Frame Construction
- Composition Roof
Interior Spaces
- 1,380 Sq Ft Home
- Open Floorplan
- Vaulted Ceiling
- Ceiling Fan
- Electric Fireplace
- Double Pane Windows
- Family Room
- Laundry Room
Kitchen
- Eat-In Kitchen
- Breakfast Bar
- Range with Range Hood
- Microwave
- Dishwasher
- Granite Countertops
- Disposal
Flooring
- Carpet
- Tile
- Vinyl
Bedrooms and Bathrooms
- 3 Bedrooms
- Linen Closet
- 2 Full Bathrooms
- Double Vanity
Home Security
- Carbon Monoxide Detectors
- Fire and Smoke Detector
Schools
- Table Rock Elementary School
- White Mountain Middle School
- Eagle Point High School
Utilities
- Forced Air Heating and Cooling System
- Heating System Uses Natural Gas
- Water Heater
Community Details
- No Home Owners Association
- Clear Horizon Subdivision
- The community has rules related to covenants, conditions, and restrictions
Listing and Financial Details
- Assessor Parcel Number 10981371
Ownership History
Purchase Details
Home Financials for this Owner
Home Financials are based on the most recent Mortgage that was taken out on this home.Purchase Details
Home Financials for this Owner
Home Financials are based on the most recent Mortgage that was taken out on this home.Purchase Details
Home Financials for this Owner
Home Financials are based on the most recent Mortgage that was taken out on this home.Purchase Details
Purchase Details
Purchase Details
Home Financials for this Owner
Home Financials are based on the most recent Mortgage that was taken out on this home.Purchase Details
Home Financials for this Owner
Home Financials are based on the most recent Mortgage that was taken out on this home.Similar Homes in the area
Home Values in the Area
Average Home Value in this Area
Purchase History
| Date | Type | Sale Price | Title Company |
|---|---|---|---|
| Warranty Deed | $360,000 | Ticor Title | |
| Warranty Deed | $360,000 | Ticor Title | |
| Warranty Deed | $160,000 | First American | |
| Special Warranty Deed | $115,000 | Ticor Title Company Oregon | |
| Warranty Deed | -- | None Available | |
| Trustee Deed | $191,886 | None Available | |
| Warranty Deed | $235,000 | Lawyers Title Ins | |
| Warranty Deed | $225,000 | Lawyers Title Ins |
Mortgage History
| Date | Status | Loan Amount | Loan Type |
|---|---|---|---|
| Open | $363,636 | FHA | |
| Closed | $363,636 | FHA | |
| Previous Owner | $290,000 | New Conventional | |
| Previous Owner | $163,200 | New Conventional | |
| Previous Owner | $163,265 | New Conventional | |
| Previous Owner | $119,170 | New Conventional | |
| Previous Owner | $207,000 | Purchase Money Mortgage |
Property History
| Date | Event | Price | Change | Sq Ft Price |
|---|---|---|---|---|
| 01/06/2025 01/06/25 | Sold | $360,000 | 0.0% | $261 / Sq Ft |
| 10/31/2024 10/31/24 | Pending | -- | -- | -- |
| 10/23/2024 10/23/24 | For Sale | $360,000 | 0.0% | $261 / Sq Ft |
| 09/22/2024 09/22/24 | Pending | -- | -- | -- |
| 09/07/2024 09/07/24 | For Sale | $360,000 | 0.0% | $261 / Sq Ft |
| 09/03/2024 09/03/24 | Pending | -- | -- | -- |
| 08/27/2024 08/27/24 | Price Changed | $360,000 | -2.7% | $261 / Sq Ft |
| 08/22/2024 08/22/24 | For Sale | $370,000 | +2.1% | $268 / Sq Ft |
| 04/12/2022 04/12/22 | Sold | $362,500 | +0.7% | $263 / Sq Ft |
| 03/15/2022 03/15/22 | Pending | -- | -- | -- |
| 03/11/2022 03/11/22 | For Sale | $360,000 | +125.0% | $261 / Sq Ft |
| 11/21/2014 11/21/14 | Sold | $160,000 | -3.0% | $116 / Sq Ft |
| 09/03/2014 09/03/14 | Pending | -- | -- | -- |
| 07/20/2014 07/20/14 | For Sale | $164,900 | -- | $119 / Sq Ft |
Tax History Compared to Growth
Tax History
| Year | Tax Paid | Tax Assessment Tax Assessment Total Assessment is a certain percentage of the fair market value that is determined by local assessors to be the total taxable value of land and additions on the property. | Land | Improvement |
|---|---|---|---|---|
| 2025 | $2,636 | $190,360 | $74,030 | $116,330 |
| 2024 | $2,636 | $184,820 | $71,870 | $112,950 |
| 2023 | $2,547 | $179,440 | $69,770 | $109,670 |
| 2022 | $2,477 | $179,440 | $69,770 | $109,670 |
| 2021 | $2,404 | $174,220 | $67,740 | $106,480 |
| 2020 | $2,551 | $169,150 | $65,770 | $103,380 |
| 2019 | $2,512 | $159,450 | $61,990 | $97,460 |
| 2018 | $2,452 | $154,810 | $60,190 | $94,620 |
| 2017 | $2,390 | $154,810 | $60,190 | $94,620 |
| 2016 | $2,333 | $145,940 | $56,740 | $89,200 |
| 2015 | $2,236 | $145,940 | $56,740 | $89,200 |
| 2014 | $2,174 | $137,570 | $53,490 | $84,080 |
Agents Affiliated with this Home
-
V
Seller's Agent in 2025
Venessa D'Arpino
eXp Realty, LLC
-
R
Seller Co-Listing Agent in 2025
Rockwell Group
eXp Realty, LLC
-
M
Buyer's Agent in 2025
Macie Wespremi
John L. Scott Medford
-
S
Seller's Agent in 2022
Steve Thomas
eXp Realty, LLC
-
K
Seller's Agent in 2014
Karen Mezzetta
Windermere Van Vleet & Assoc2
-
T
Buyer's Agent in 2014
Tina Jackson-Berger
Evimero Realty Southern Oregon LLC
Map
Source: Oregon Datashare
MLS Number: 220188502
APN: 10981371
- 7846 Jacqueline Way
- 7824 Jacqueline Way
- 7829 Jacqueline Way
- 7863 Houston
- 7873 Houston Loop
- 7861 Houston Loop
- 7859 Houston Loop
- 7857 Houston Loop
- 8017 Thunderhead Ave
- 3501 Avenue C Unit SPC 13
- 3409 Sonny Way
- 3432 Sonny Way
- 3420 Sonny Way
- 3601 Avenue C Unit SPC 30
- 3265 Antelope Rd Unit 7
- 7595 Wilson Way
- 7591 Wilson Way
- 3643 Amelia Way
- 2622 Falcon St Unit 8
- 2622 Falcon St
