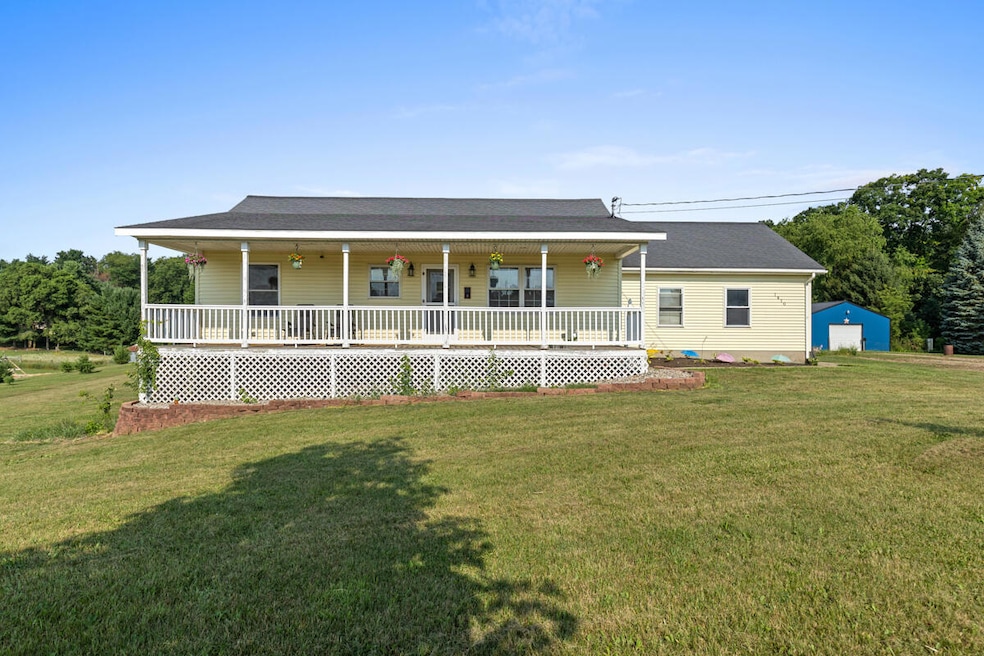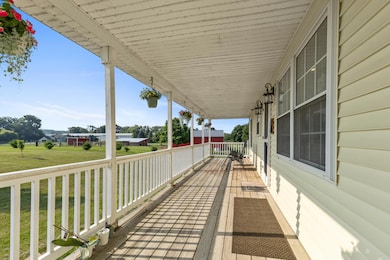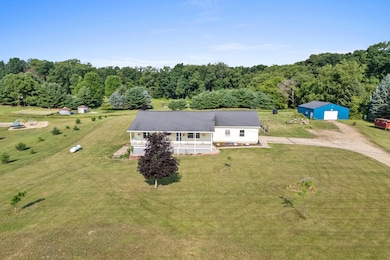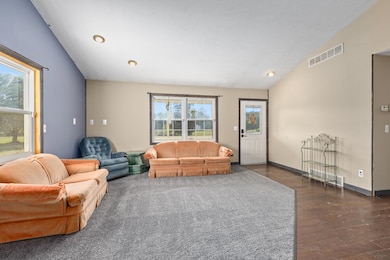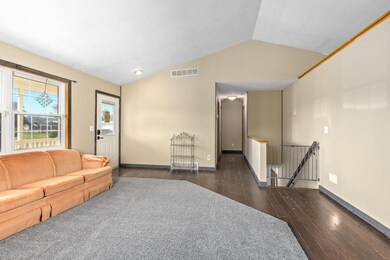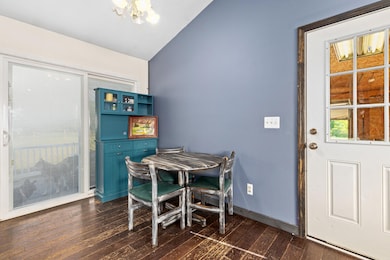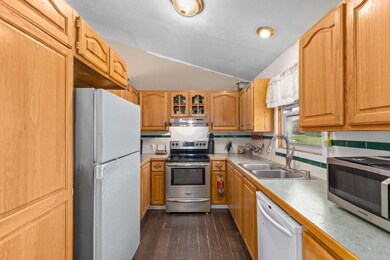
7870 Larry Ln Middleville, MI 49333
Highlights
- 1.93 Acre Lot
- 2 Car Attached Garage
- 1-Story Property
- Lee Elementary School Rated A-
- Forced Air Heating System
About This Home
As of August 2025Set on 2 open acres with a wide covered porch and scenic countryside views, this updated walkout ranch features 4 bedrooms, 3 full baths, and over 1,700 finished square feet. The main level includes a spacious living area, an open kitchen/dining space with engineered hardwood, and a primary suite with private bath. Two additional bedrooms and a second full bath round out the main floor. The walkout lower level adds another full bath, two more bedrooms, a large family room, and bonus storage space. Recent improvements include basement flooring, updated windows, a newer slider door, and a brand-new backyard fence installed in 2025. The home is heated with an efficient outdoor wood-burning boiler and a propane backup system for low-maintenance peace of mind. A 32x32 heated pole barn A 32x32 heated pole bar offers excellent flexibility for workspace or storage. No offer deadline.
Last Agent to Sell the Property
Keller Williams Professionals License #6502408794 Listed on: 07/09/2025

Home Details
Home Type
- Single Family
Est. Annual Taxes
- $3,856
Year Built
- Built in 1999
Lot Details
- 1.93 Acre Lot
- Lot Dimensions are 234x360
Parking
- 2 Car Attached Garage
- Garage Door Opener
Home Design
- Vinyl Siding
Interior Spaces
- 1-Story Property
Kitchen
- Oven
- Dishwasher
Bedrooms and Bathrooms
- 4 Bedrooms | 2 Main Level Bedrooms
- 3 Full Bathrooms
Laundry
- Laundry on main level
- Dryer
- Washer
Basement
- Walk-Out Basement
- Basement Fills Entire Space Under The House
- Laundry in Basement
- 2 Bedrooms in Basement
Utilities
- Forced Air Heating System
- Heating System Uses Propane
- Heating System Uses Wood
- Heat Pump System
- Well
- Septic System
Ownership History
Purchase Details
Home Financials for this Owner
Home Financials are based on the most recent Mortgage that was taken out on this home.Purchase Details
Home Financials for this Owner
Home Financials are based on the most recent Mortgage that was taken out on this home.Purchase Details
Purchase Details
Similar Homes in Middleville, MI
Home Values in the Area
Average Home Value in this Area
Purchase History
| Date | Type | Sale Price | Title Company |
|---|---|---|---|
| Warranty Deed | $211,000 | Bell Title Agency | |
| Deed | $105,000 | Attorneys Title Agency Llc | |
| Quit Claim Deed | -- | None Available | |
| Sheriffs Deed | $110,596 | None Available |
Mortgage History
| Date | Status | Loan Amount | Loan Type |
|---|---|---|---|
| Open | $60,900 | Credit Line Revolving | |
| Open | $215,849 | VA | |
| Closed | $211,000 | VA | |
| Previous Owner | $110,000 | Unknown | |
| Previous Owner | $59,042 | Unknown |
Property History
| Date | Event | Price | Change | Sq Ft Price |
|---|---|---|---|---|
| 08/22/2025 08/22/25 | Sold | $372,000 | +0.6% | $217 / Sq Ft |
| 08/01/2025 08/01/25 | Pending | -- | -- | -- |
| 07/22/2025 07/22/25 | Price Changed | $369,900 | -7.5% | $215 / Sq Ft |
| 07/09/2025 07/09/25 | For Sale | $400,000 | +89.6% | $233 / Sq Ft |
| 04/10/2019 04/10/19 | Sold | $211,000 | -10.2% | $122 / Sq Ft |
| 03/03/2019 03/03/19 | Pending | -- | -- | -- |
| 02/14/2019 02/14/19 | For Sale | $234,900 | -- | $136 / Sq Ft |
Tax History Compared to Growth
Tax History
| Year | Tax Paid | Tax Assessment Tax Assessment Total Assessment is a certain percentage of the fair market value that is determined by local assessors to be the total taxable value of land and additions on the property. | Land | Improvement |
|---|---|---|---|---|
| 2025 | $3,856 | $129,500 | $0 | $0 |
| 2024 | $3,856 | $144,700 | $0 | $0 |
| 2023 | $3,513 | $113,300 | $0 | $0 |
| 2022 | $3,513 | $113,300 | $0 | $0 |
| 2021 | $3,513 | $107,400 | $0 | $0 |
| 2020 | $2,495 | $103,200 | $0 | $0 |
| 2019 | $2,495 | $87,100 | $0 | $0 |
| 2018 | $2,410 | $82,100 | $15,600 | $66,500 |
| 2017 | $2,410 | $82,100 | $0 | $0 |
| 2016 | -- | $74,900 | $0 | $0 |
| 2015 | -- | $70,700 | $0 | $0 |
| 2014 | -- | $70,700 | $0 | $0 |
Agents Affiliated with this Home
-
Jeff Glover

Seller's Agent in 2025
Jeff Glover
Keller Williams Professionals
(734) 259-1100
2 in this area
2,292 Total Sales
-
Ryan Prichard

Seller Co-Listing Agent in 2025
Ryan Prichard
Keller Williams Realty Rivertown
(616) 295-3632
2 in this area
244 Total Sales
-
Holly Drummonds-Crawford
H
Buyer's Agent in 2025
Holly Drummonds-Crawford
Five Star Real Estate
(616) 589-5691
1 in this area
4 Total Sales
-
Diana Snyder

Seller's Agent in 2019
Diana Snyder
Stonebridge Realty LLC
(616) 581-6920
6 in this area
68 Total Sales
-
Christy Zeeff
C
Seller Co-Listing Agent in 2019
Christy Zeeff
Stonebridge Realty LLC
(616) 581-6920
6 in this area
61 Total Sales
-
Anne Espinoza
A
Buyer's Agent in 2019
Anne Espinoza
Greenridge Realty (Kentwood)
(616) 334-0421
77 Total Sales
Map
Source: Southwestern Michigan Association of REALTORS®
MLS Number: 25033530
APN: 14-012-017-32
- 6355 N Whitneyville Rd
- 7907 Serenity Dr
- 984 Pinecreek
- 885 Buttonwood Dr
- VL Stimson Rd
- 322 Riverwood Dr
- 10555 Riverdale Rd
- 822 Pinecreek Unit 147
- VL Gibson Farms Dr Unit Parcel 9
- 7149 Gibson Farms Dr
- 7105 Gibson Farms Dr
- Elements 2200 Plan at Gibson Valley Farms - Elements
- Integrity 1605 Plan at Gibson Valley Farms
- Elements 2700 Plan at Gibson Valley Farms - Elements
- Elements 1800 Plan at Gibson Valley Farms - Elements
- Elements 2390 Plan at Gibson Valley Farms - Elements
- Elements 2090 Plan at Gibson Valley Farms - Elements
- Integrity 2280 Plan at Gibson Valley Farms
- Integrity 1610 Plan at Gibson Valley Farms
- 7191 Gibson Farms Dr
