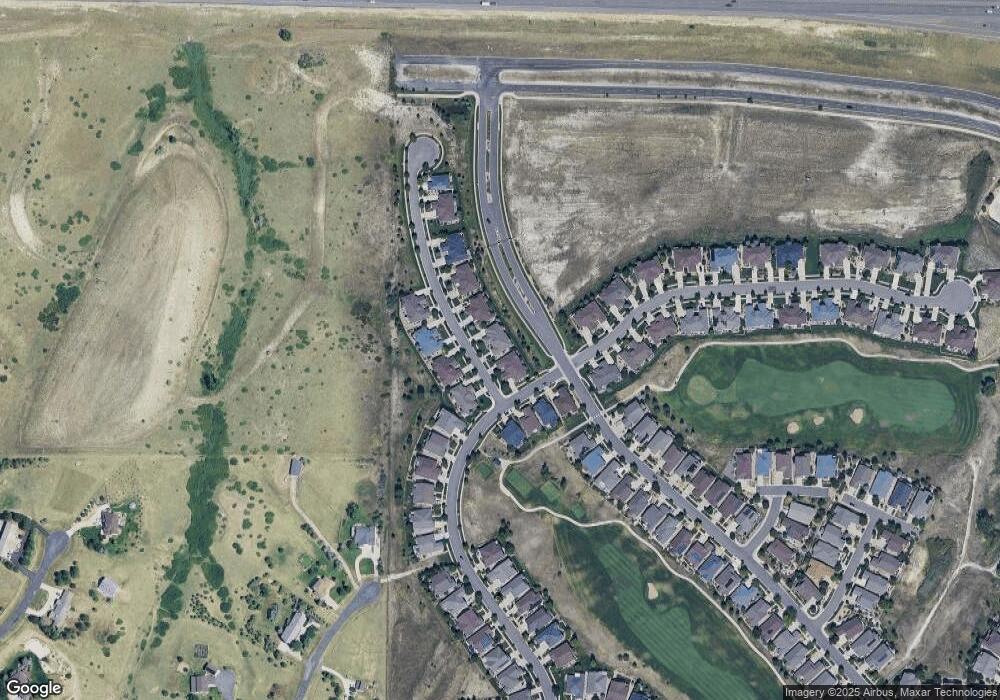7870 S Quatar Ct Aurora, CO 80016
Heritage Eagle Bend NeighborhoodEstimated Value: $631,503 - $682,000
3
Beds
3
Baths
2,747
Sq Ft
$237/Sq Ft
Est. Value
About This Home
This home is located at 7870 S Quatar Ct, Aurora, CO 80016 and is currently estimated at $651,168, approximately $237 per square foot. 7870 S Quatar Ct is a home located in Arapahoe County with nearby schools including Coyote Hills Elementary School, Cherokee Trail High School, and Our Lady of Loreto School.
Ownership History
Date
Name
Owned For
Owner Type
Purchase Details
Closed on
Apr 22, 2021
Sold by
Lantz Family Trust
Bought by
Chernoff Donald A and Chernoff Karen R
Current Estimated Value
Home Financials for this Owner
Home Financials are based on the most recent Mortgage that was taken out on this home.
Original Mortgage
$310,000
Outstanding Balance
$279,892
Interest Rate
3%
Mortgage Type
New Conventional
Estimated Equity
$371,276
Purchase Details
Closed on
May 12, 2016
Sold by
Lantz B Denise and Lantz Stephen W
Bought by
The Lantz Family Trust
Purchase Details
Closed on
Sep 13, 2013
Sold by
The Mactavish Family Trust
Bought by
Lantz Stephen W and Lantz Denise B
Home Financials for this Owner
Home Financials are based on the most recent Mortgage that was taken out on this home.
Original Mortgage
$227,500
Interest Rate
4.41%
Mortgage Type
New Conventional
Purchase Details
Closed on
Mar 12, 2012
Sold by
Mactavish Lloyd and Mactavish Sharon
Bought by
The Mactavish Family Trust
Purchase Details
Closed on
Nov 9, 2010
Sold by
U S Bank National Association
Bought by
Mactavish Lloyd and Mactavish Sharon
Purchase Details
Closed on
Aug 13, 2010
Sold by
Nelson David Mark and Nelson Marguerite
Bought by
Litton Loan Servicing Lp
Purchase Details
Closed on
Oct 27, 2005
Sold by
Lennar Colorado Llc
Bought by
Nelson David Mark and Nelson Marguerite
Home Financials for this Owner
Home Financials are based on the most recent Mortgage that was taken out on this home.
Original Mortgage
$270,050
Interest Rate
5.75%
Mortgage Type
Fannie Mae Freddie Mac
Create a Home Valuation Report for This Property
The Home Valuation Report is an in-depth analysis detailing your home's value as well as a comparison with similar homes in the area
Home Values in the Area
Average Home Value in this Area
Purchase History
| Date | Buyer | Sale Price | Title Company |
|---|---|---|---|
| Chernoff Donald A | $550,000 | First American Title | |
| The Lantz Family Trust | -- | None Available | |
| Lantz Stephen W | $325,000 | Fidelity National Title Insu | |
| The Mactavish Family Trust | -- | None Available | |
| Mactavish Lloyd | $285,000 | Cat | |
| U S Bank National Association | -- | Cat | |
| Litton Loan Servicing Lp | -- | None Available | |
| Nelson David Mark | $300,065 | -- |
Source: Public Records
Mortgage History
| Date | Status | Borrower | Loan Amount |
|---|---|---|---|
| Open | Chernoff Donald A | $310,000 | |
| Previous Owner | Lantz Stephen W | $227,500 | |
| Previous Owner | Nelson David Mark | $270,050 |
Source: Public Records
Tax History Compared to Growth
Tax History
| Year | Tax Paid | Tax Assessment Tax Assessment Total Assessment is a certain percentage of the fair market value that is determined by local assessors to be the total taxable value of land and additions on the property. | Land | Improvement |
|---|---|---|---|---|
| 2024 | $3,746 | $38,298 | -- | -- |
| 2023 | $3,746 | $38,298 | $0 | $0 |
| 2022 | $3,369 | $31,875 | $0 | $0 |
| 2021 | $3,459 | $31,875 | $0 | $0 |
| 2020 | $3,554 | $32,578 | $0 | $0 |
| 2019 | $3,536 | $32,578 | $0 | $0 |
| 2018 | $3,624 | $31,498 | $0 | $0 |
| 2017 | $3,651 | $31,498 | $0 | $0 |
| 2016 | $3,315 | $27,535 | $0 | $0 |
| 2015 | $3,293 | $27,535 | $0 | $0 |
| 2014 | -- | $23,061 | $0 | $0 |
| 2013 | -- | $22,950 | $0 | $0 |
Source: Public Records
Map
Nearby Homes
- 21931 E Canyon Place
- 22122 E Canyon Place
- 7531 S Quemoy St
- 7508 S Quatar Way
- 22174 E Irish Dr
- 22023 E Heritage Pkwy
- 8251 S Quatar Cir
- 8256 S Ireland Way
- 7370 S Tempe Cir
- 8267 S Sicily Ct
- 22175 E Hinsdale Ave
- 22852 E David Place
- 21972 E Allenspark Dr
- 7367 S Tempe Ct
- 7390 S Liverpool St
- 8473 S Quemoy Ct
- 22760 E Heritage Pkwy
- 22840 E Heritage Pkwy
- 8548 S Quatar St
- 7317 S Valdai Cir
- 7880 S Quatar Ct
- 7860 S Quatar Ct
- 7850 S Quatar Ct
- 7840 S Quatar Ct
- 7871 S Quatar Ct
- 7861 S Quatar Ct
- 7881 S Quatar Ct
- 7891 S Quatar Ct
- 7830 S Quatar Ct
- 7841 S Quatar Ct
- 21685 E Heritage Pkwy
- 21693 E Heritage Pkwy
- 7820 S Quatar Ct
- 7831 S Quatar Ct
- 21683 E Heritage Pkwy
- 21695 E Heritage Pkwy
- 21700 E Heritage Pkwy
- 4547 S Quatar Ct
- 7821 S Quatar Ct
- 7810 S Quatar Ct
