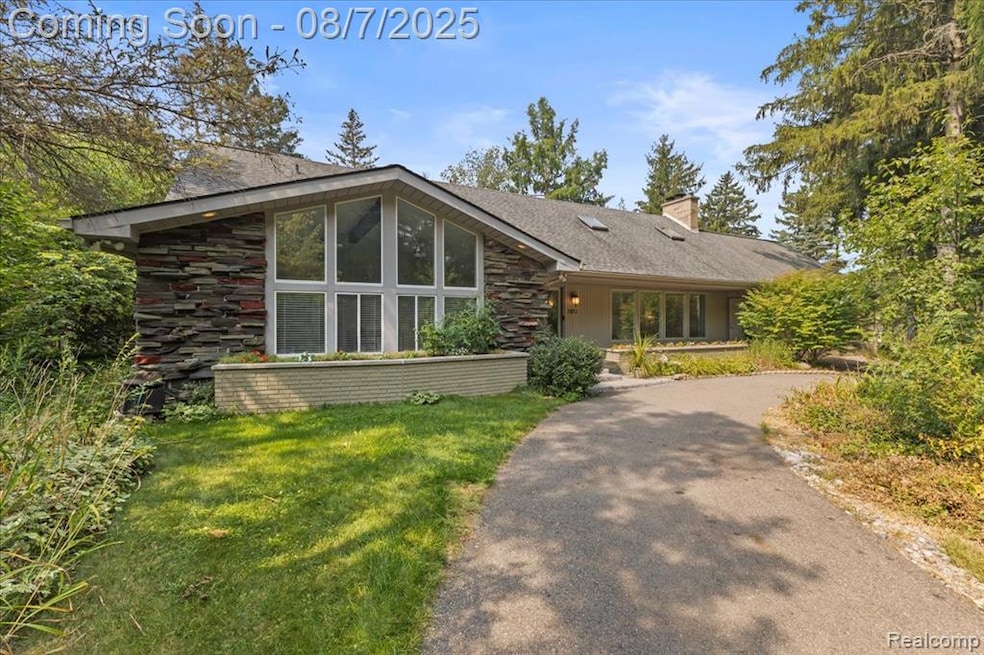
$540,000
- 3 Beds
- 2.5 Baths
- 1,975 Sq Ft
- 5008 Oakdale Dr
- Clarkston, MI
Pine Vista community offering the privacy of a single-family home with the convenience of a maintenance-free condo! With this open floor plan, you’ll have plenty of space for entertaining. Built in 2019 and lived in only part-time as a summer home, this free-standing home shows like new! Nestled near the foot of Pine Knob ski hill, walking distance to parks, bike/walking paths, and a dog park.
Teresa Beaumont EXP Realty Main






