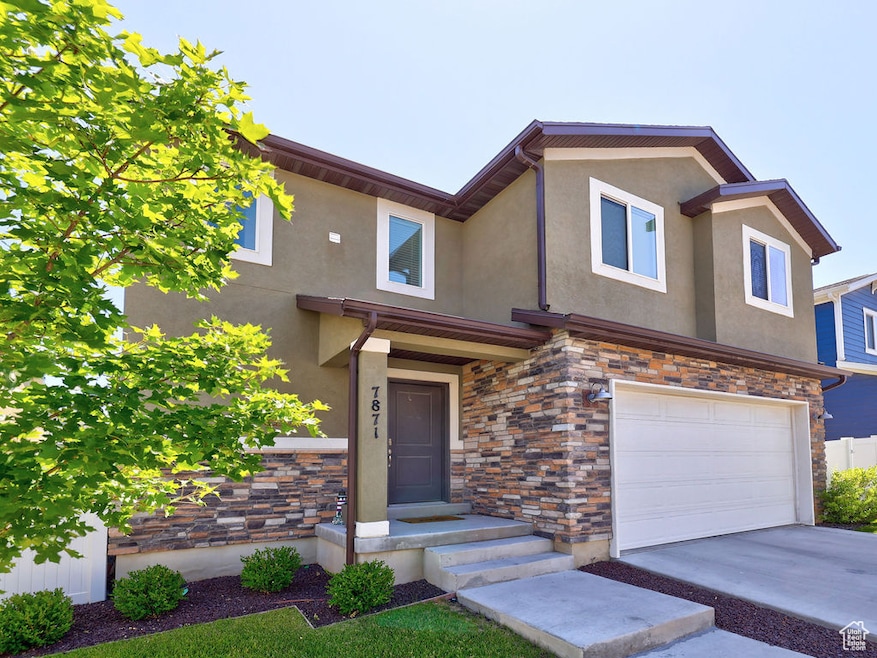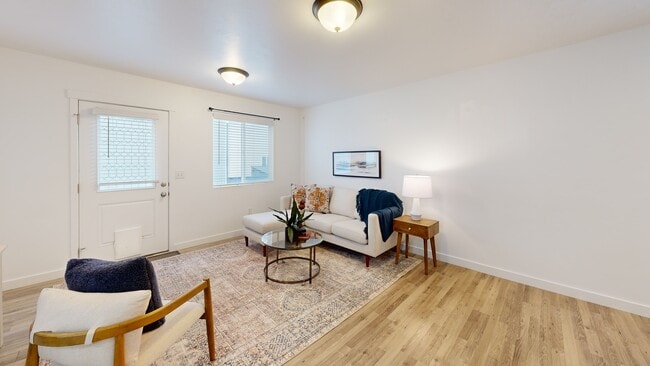
7871 S Fauna Ln West Jordan, UT 84081
Jordan Hills NeighborhoodEstimated payment $2,815/month
Highlights
- Mountain View
- Porch
- Double Pane Windows
- Granite Countertops
- 2 Car Attached Garage
- Soaking Tub
About This Home
BRAND NEW CARPET just installed at this charming 2-story home is nestled in a welcoming neighborhood surrounded by parks, green spaces, and exciting new development. Lowest price per square feet in area! The thoughtfully designed layout features modern finishes throughout, including a stylish kitchen with granite countertops, stainless steel appliances, and a gas range; perfect for everyday meals and entertaining guests. Upstairs, the spacious primary suite feels like a private retreat, complete with quartz countertops, a deep soaking tub, separate toilet room, and a generous walk-in closet. Enjoy the fully fenced, private backyard-ideal for relaxing or hosting with minimal upkeep. The finished basement adds versatility with a full bathroom, and large family room or an additional bedroom or flex space to fit your needs. Located in a desirable community with low HOA fees and convenient access to Mountain View Corridor, parks, schools, and shopping, this home offers the perfect balance of comfort, convenience, and flexibility.
Listing Agent
Cindy Wood Realty Partners License #5496096 Listed on: 07/08/2025
Co-Listing Agent
Cindy Wood
Cindy Wood Realty Partners License #5477778
Home Details
Home Type
- Single Family
Est. Annual Taxes
- $2,374
Year Built
- Built in 2019
Lot Details
- 3,049 Sq Ft Lot
- Property is Fully Fenced
- Landscaped
- Sprinkler System
- Property is zoned Single-Family, 1300
HOA Fees
- $99 Monthly HOA Fees
Parking
- 2 Car Attached Garage
Home Design
- Stone Siding
- Stucco
Interior Spaces
- 2,352 Sq Ft Home
- 3-Story Property
- Double Pane Windows
- Blinds
- Mountain Views
- Partial Basement
Kitchen
- Gas Range
- Free-Standing Range
- Granite Countertops
- Disposal
Flooring
- Carpet
- Laminate
Bedrooms and Bathrooms
- 3 Bedrooms
- Walk-In Closet
- Soaking Tub
Laundry
- Dryer
- Washer
Outdoor Features
- Storage Shed
- Outdoor Gas Grill
- Porch
Schools
- Oakcrest Elementary School
- Copper Hills High School
Utilities
- Forced Air Heating and Cooling System
- Natural Gas Connected
Listing and Financial Details
- Assessor Parcel Number 20-34-150-153
Community Details
Overview
- Association fees include trash
- Advantage Management Association, Phone Number (801) 235-7368
- Cottages Subdivision
Amenities
- Picnic Area
Recreation
- Community Playground
- Snow Removal
Map
Home Values in the Area
Average Home Value in this Area
Tax History
| Year | Tax Paid | Tax Assessment Tax Assessment Total Assessment is a certain percentage of the fair market value that is determined by local assessors to be the total taxable value of land and additions on the property. | Land | Improvement |
|---|---|---|---|---|
| 2025 | $2,374 | $506,500 | $109,200 | $397,300 |
| 2024 | $2,374 | $456,700 | $102,900 | $353,800 |
| 2023 | $2,374 | $439,100 | $69,800 | $369,300 |
| 2022 | $2,488 | $443,900 | $68,400 | $375,500 |
| 2021 | $2,148 | $348,900 | $57,000 | $291,900 |
| 2020 | $2,003 | $305,200 | $51,500 | $253,700 |
| 2019 | $473 | $38,900 | $38,900 | $0 |
| 2018 | $0 | $0 | $0 | $0 |
Property History
| Date | Event | Price | List to Sale | Price per Sq Ft |
|---|---|---|---|---|
| 08/29/2025 08/29/25 | Price Changed | $475,000 | -3.0% | $202 / Sq Ft |
| 08/08/2025 08/08/25 | Price Changed | $489,900 | -2.0% | $208 / Sq Ft |
| 07/08/2025 07/08/25 | For Sale | $499,900 | -- | $213 / Sq Ft |
Purchase History
| Date | Type | Sale Price | Title Company |
|---|---|---|---|
| Special Warranty Deed | -- | Cottonwood Title |
Mortgage History
| Date | Status | Loan Amount | Loan Type |
|---|---|---|---|
| Open | $249,084 | New Conventional |
About the Listing Agent

Your favorite mother-daughter team! Serving Utah's Wasatch Front. We have built our reputation and success on customer satisfaction.
With over 43 years' experience our team has weathered all Real Estate Markets. Our expertise is in marketing homes, and getting them sold, no matter what the market is doing. Our goal is to get top dollar for your home.
Ethics are essential in a realtor. When you work with Erica and Cindy you can be assured you are working with trained real estate
Erica Buehler's Other Listings
Source: UtahRealEstate.com
MLS Number: 2097141
APN: 20-34-150-153-0000
- 6819 Pomona Ct
- 7919 S Ares Ct
- 6793 Tupelo Ln
- 7011 W Saw Timber Way
- 6823 Bottlebrush Ln
- Yalecrest Plan at Orchard Heights
- Trio Plan at Orchard Heights
- Treble Plan at Orchard Heights
- Tempo Plan at Orchard Heights
- Rhapsody Plan at Orchard Heights
- Princeton Plan at Orchard Heights
- Octave Plan at Orchard Heights
- Madrigal Plan at Orchard Heights
- Concerto Plan at Orchard Heights
- Prelude Plan at Orchard Heights
- Interlude Plan at Orchard Heights
- Harvard Plan at Orchard Heights
- Harrison Plan at Orchard Heights
- Forte Plan at Orchard Heights
- Finale Plan at Orchard Heights
- 7907 S Gaea Ct
- 7898 S 6710 W
- 6951 W Otter Creek Dr Unit 3
- 6951 W Otter Creek Dr Unit 1
- 6951 W Otter Creek Dr Unit 2
- 8359 Sawtooth Oak Dr
- 8558 Maul Oak Dr
- 8558 Laurel Oak Dr
- 6053 W 7940 S
- 7391 S Copper Rim Dr
- 5966 W Verdigris Dr
- 5936 W Verdigris Dr
- 7624 S Pastel Park
- 8088 S Uinta View Way
- 6093 W Graceland Way
- 5517 W Slate Canyon Dr
- 6868 Jackling Way
- 6447 W Wilshire Park Ave
- 6396 S Battle Creek Ct
- 6396 S Rogue River Ln





