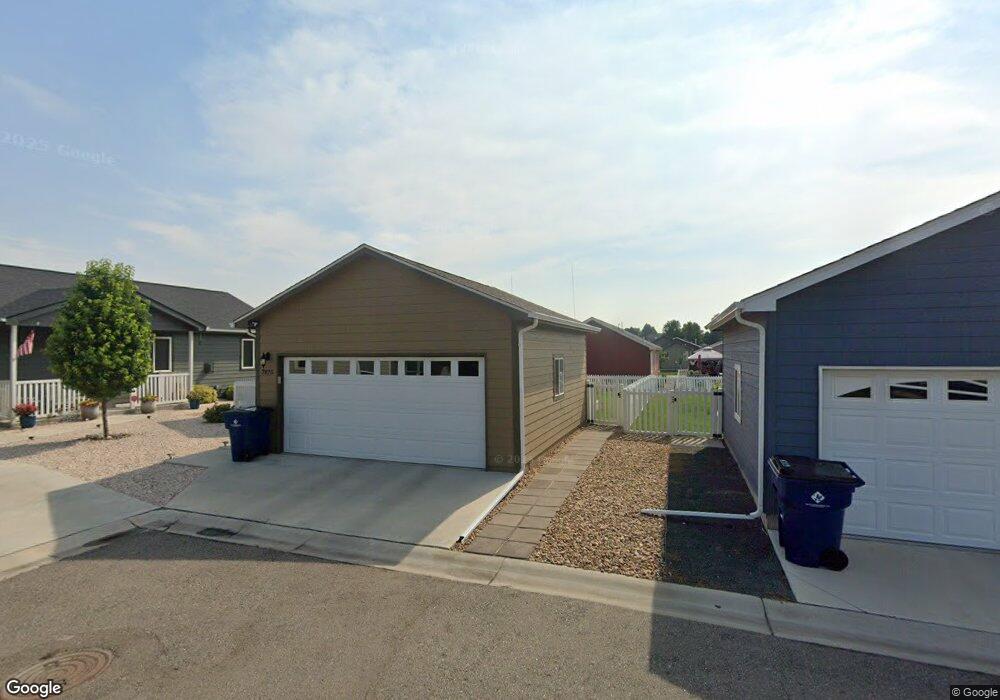7875 Cattail Green Frederick, CO 80530
Estimated Value: $290,974 - $307,000
3
Beds
2
Baths
1,456
Sq Ft
$206/Sq Ft
Est. Value
About This Home
This home is located at 7875 Cattail Green, Frederick, CO 80530 and is currently estimated at $299,744, approximately $205 per square foot. 7875 Cattail Green is a home located in Weld County with nearby schools including Thunder Valley K-8 and Frederick Senior High School.
Ownership History
Date
Name
Owned For
Owner Type
Purchase Details
Closed on
Jul 24, 2020
Sold by
Yes Homesales Llc
Bought by
Allen Kevin E and Allen Paul D
Current Estimated Value
Home Financials for this Owner
Home Financials are based on the most recent Mortgage that was taken out on this home.
Original Mortgage
$216,898
Outstanding Balance
$192,331
Interest Rate
3.1%
Mortgage Type
FHA
Estimated Equity
$107,413
Create a Home Valuation Report for This Property
The Home Valuation Report is an in-depth analysis detailing your home's value as well as a comparison with similar homes in the area
Home Values in the Area
Average Home Value in this Area
Purchase History
| Date | Buyer | Sale Price | Title Company |
|---|---|---|---|
| Allen Kevin E | $220,900 | Stewart Title | |
| Yes Homesales Llc | -- | Stewart Title |
Source: Public Records
Mortgage History
| Date | Status | Borrower | Loan Amount |
|---|---|---|---|
| Open | Allen Kevin E | $216,898 |
Source: Public Records
Tax History
| Year | Tax Paid | Tax Assessment Tax Assessment Total Assessment is a certain percentage of the fair market value that is determined by local assessors to be the total taxable value of land and additions on the property. | Land | Improvement |
|---|---|---|---|---|
| 2025 | $1,442 | $17,970 | -- | $17,970 |
| 2024 | $1,442 | $17,970 | -- | $17,970 |
| 2023 | $1,383 | $17,700 | $0 | $17,700 |
| 2022 | $1,539 | $14,750 | $0 | $14,750 |
| 2021 | $1,554 | $15,170 | $0 | $15,170 |
| 2020 | $1,469 | $14,460 | $0 | $14,460 |
Source: Public Records
Map
Nearby Homes
- 6311 Indian Paintbrush St Unit 110
- 6311 Indian Paintbrush St
- 6145 Needlegrass Green
- 7971 Larkspur Cir Unit 219
- 7780 Primrose Green Unit 175
- 7745 Primrose Green Unit 163
- 6125 Bluestem Green Unit 240
- 7725 Primrose Green Unit 165
- 6160 Mallow Green Unit 272
- 6120 Laural Green Unit 258
- 6100 Bluestem Green
- 6122 Shamrock Cir
- 6678 12th St
- 6130 Gorham St
- 6118 Shamrock Cir
- 6654 12th St
- 3620 County Road 15
- 1044 MacDavidson Cir
- 6299 Taylor St
- 6172 Clayton St
- 7885 Cattail Green
- 7785 Cattail Green
- 7855 Cattail Green
- 7895 Cattail Green
- 7845 Cattail Green
- 6281 Cattail Green Unit 127
- 6281 Cattail Green
- 6321 Indian Paintbrush St
- 7860 Cattail Green
- 7850 Cattail Green
- 6301 Indian Paintbrush St
- 6331 Indian Paintbrush St
- 7890 Cattail Green
- 7900 Cattail Green
- 7880 Cattail Green Unit 123
- 7880 Cattail Green
- 7881 Saint Vrain Dr
- 7910 Cattail Green
- 7870 Cattail Green Unit 122
- 7871 Saint Vrain Dr
Your Personal Tour Guide
Ask me questions while you tour the home.
