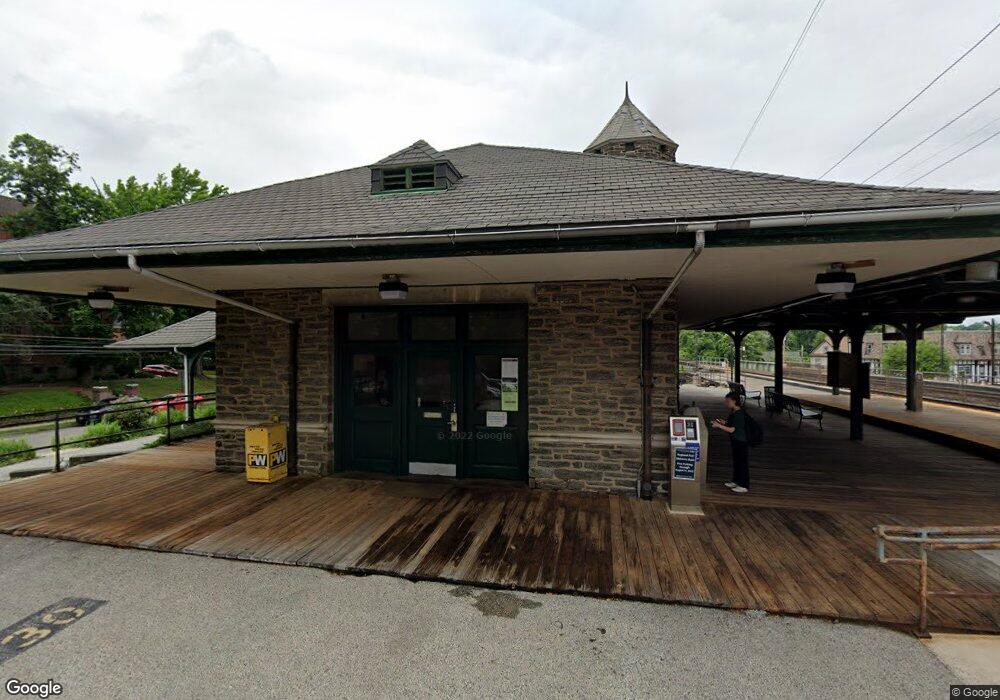7876 Spring Ave Unit 4F Elkins Park, PA 19027
2
Beds
1
Bath
900
Sq Ft
0.42
Acres
About This Home
This home is located at 7876 Spring Ave Unit 4F, Elkins Park, PA 19027. 7876 Spring Ave Unit 4F is a home located in Montgomery County with nearby schools including Myers Elementary School, Elkins Park School, and Cedarbrook Middle School.
Create a Home Valuation Report for This Property
The Home Valuation Report is an in-depth analysis detailing your home's value as well as a comparison with similar homes in the area
Home Values in the Area
Average Home Value in this Area
Tax History Compared to Growth
Map
Nearby Homes
- 7918 Park Ave
- 7770 Montgomery Ave
- 7762 Montgomery Ave
- 7900 Old York Rd Unit 210B
- 7900 Old York Rd Unit 601-A
- 7900 Old York Rd Unit 308B
- 7900 Old York Rd Unit 404-A
- 7900 Old York Rd Unit 414B
- 7900 Old York Rd Unit 414-A
- 7900 Old York Rd Unit 609-B
- 7900 Old York Rd Unit 206A
- 7900 Old York Rd Unit 510B
- 7900 Old York Rd Unit 303B
- 7900 Old York Rd Unit 208B
- 7900 Old York Rd Unit 704B
- 7900 Old York Rd Unit 903A
- 7728 Union Ave
- 622 Spring Ave
- 7726 Mill Rd
- 625 Chelten Hills Dr
- 7876 Spring Ave
- 7876 Spring Ave Unit 3H
- 7876 Spring Ave Unit 4C
- 7876 Spring Ave Unit 2D
- 7876 Spring Ave Unit 4E
- 7876 Spring Ave Unit 1E
- 7876 Spring Ave Unit 1D
- 7876 Spring Ave Unit 4D
- 7876 Spring Ave Unit 3G
- 7876 Spring Ave Unit 3D
- 7876 Spring Ave Unit 3A
- 7876 Spring Ave Unit 3B
- 7876 Spring Ave Unit 2B
- 7876 Spring Ave Unit 2E
- 7876 Spring Ave Unit 2A
- 7876 Spring Ave Unit 1F
- 7876 Spring Ave Unit BE
- 7876 Spring Ave Unit 2C
- 7876 Spring Ave Unit 1C
- 7876 Spring Ave Unit 4G
