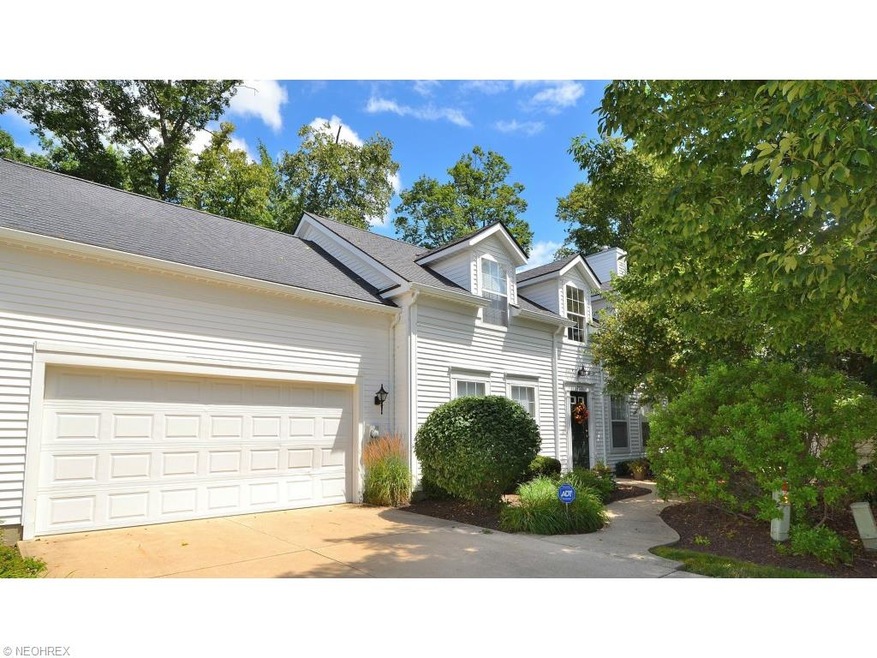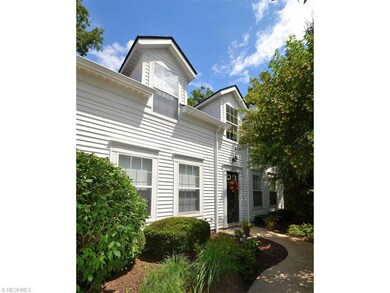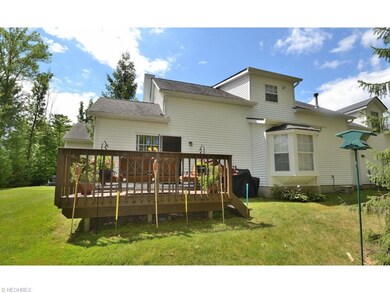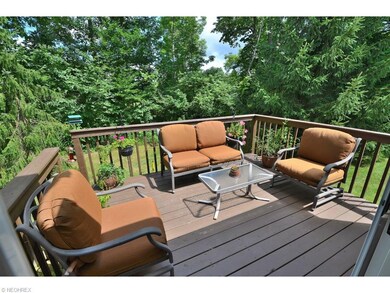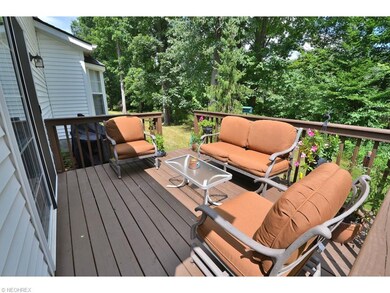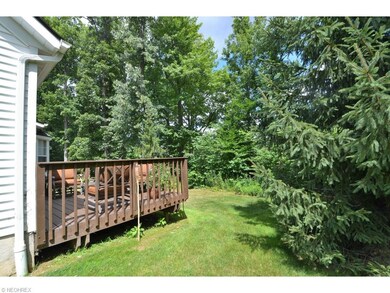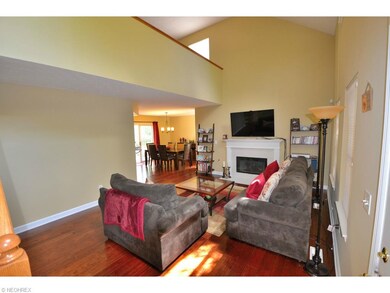
7877 N Burton Ln Hudson, OH 44236
Highlights
- View of Trees or Woods
- Cape Cod Architecture
- 1 Fireplace
- Wilcox Primary School Rated A
- Deck
- Cul-De-Sac
About This Home
As of September 2019Welcome to this gorgeous and completely updated condominium tucked away on a cul-de-sac with wooded private back yard. Open floor plan, modern colors and décor throughout. Two story vaulted Great Room features a gas fireplace and beautiful auburn maple wood flooring that continues in to the kitchen and formal Dining Room. Kitchen offers white cabinetry, granite counter tops with a breakfast bar w/recessed lighting, stainless steel appliances and an eating area with a bay window that has a window seat. Great size formal dining room with sliders to the deck is open to the great room and the kitchen - great for entertaining your guests. 1st Floor master bedroom with a walk-in closet, full bath with a shower and vanity w/granite top. 2nd Floor consist of a loft overlooking the great room, full bathroom with tub/shower, another spacious master bedroom with 2 closets, vaulted ceilings and a 3rd bedroom with 2 closets as well. Everything has been updated in the last year (all flooring, paint, light fixtures, appliances, countertops, window treatments, bathrooms). Truly move-in ready!
Property Details
Home Type
- Condominium
Est. Annual Taxes
- $3,508
Year Built
- Built in 2000
HOA Fees
- $17 Monthly HOA Fees
Home Design
- Cape Cod Architecture
- Asphalt Roof
- Vinyl Construction Material
Interior Spaces
- 1,633 Sq Ft Home
- 2-Story Property
- 1 Fireplace
- Views of Woods
Kitchen
- Range
- Microwave
- Dishwasher
Bedrooms and Bathrooms
- 3 Bedrooms
Laundry
- Dryer
- Washer
Parking
- 2 Car Attached Garage
- Garage Door Opener
Utilities
- Forced Air Heating and Cooling System
- Heating System Uses Gas
Additional Features
- Deck
- Cul-De-Sac
Community Details
- $168 Annual Maintenance Fee
- Maintenance fee includes Association Insurance, Exterior Building, Landscaping, Snow Removal
- Association fees include property management
- North Burton Lane Condo Community
Listing and Financial Details
- Assessor Parcel Number 6205114
Ownership History
Purchase Details
Home Financials for this Owner
Home Financials are based on the most recent Mortgage that was taken out on this home.Purchase Details
Home Financials for this Owner
Home Financials are based on the most recent Mortgage that was taken out on this home.Purchase Details
Home Financials for this Owner
Home Financials are based on the most recent Mortgage that was taken out on this home.Purchase Details
Purchase Details
Purchase Details
Home Financials for this Owner
Home Financials are based on the most recent Mortgage that was taken out on this home.Purchase Details
Similar Homes in Hudson, OH
Home Values in the Area
Average Home Value in this Area
Purchase History
| Date | Type | Sale Price | Title Company |
|---|---|---|---|
| Warranty Deed | $234,900 | Kingdom | |
| Warranty Deed | $169,850 | None Available | |
| Deed | -- | Lakeside Title & Escrow | |
| Limited Warranty Deed | -- | None Available | |
| Sheriffs Deed | $108,000 | None Available | |
| Warranty Deed | $165,000 | Progressive Land Title | |
| Warranty Deed | $165,000 | -- |
Mortgage History
| Date | Status | Loan Amount | Loan Type |
|---|---|---|---|
| Open | $222,900 | New Conventional | |
| Previous Owner | $127,387 | Adjustable Rate Mortgage/ARM | |
| Previous Owner | $110,600 | New Conventional | |
| Previous Owner | $176,457 | FHA | |
| Previous Owner | $20,000 | Credit Line Revolving | |
| Previous Owner | $123,700 | Unknown | |
| Previous Owner | $123,700 | No Value Available |
Property History
| Date | Event | Price | Change | Sq Ft Price |
|---|---|---|---|---|
| 09/23/2019 09/23/19 | Sold | $234,900 | 0.0% | $129 / Sq Ft |
| 09/01/2019 09/01/19 | Pending | -- | -- | -- |
| 08/29/2019 08/29/19 | Price Changed | $234,900 | -4.1% | $129 / Sq Ft |
| 08/22/2019 08/22/19 | For Sale | $244,900 | +44.2% | $135 / Sq Ft |
| 08/28/2014 08/28/14 | Sold | $169,850 | 0.0% | $104 / Sq Ft |
| 07/26/2014 07/26/14 | Pending | -- | -- | -- |
| 07/25/2014 07/25/14 | For Sale | $169,850 | -- | $104 / Sq Ft |
Tax History Compared to Growth
Tax History
| Year | Tax Paid | Tax Assessment Tax Assessment Total Assessment is a certain percentage of the fair market value that is determined by local assessors to be the total taxable value of land and additions on the property. | Land | Improvement |
|---|---|---|---|---|
| 2025 | $5,145 | $90,857 | $8,190 | $82,667 |
| 2024 | $5,145 | $90,857 | $8,190 | $82,667 |
| 2023 | $5,145 | $90,857 | $8,190 | $82,667 |
| 2022 | $4,005 | $61,919 | $5,572 | $56,347 |
| 2021 | $4,028 | $61,919 | $5,572 | $56,347 |
| 2020 | $4,069 | $61,920 | $5,570 | $56,350 |
| 2019 | $4,172 | $59,200 | $5,570 | $53,630 |
| 2018 | $4,105 | $59,200 | $5,570 | $53,630 |
| 2017 | $3,425 | $59,200 | $5,570 | $53,630 |
| 2016 | $3,558 | $55,950 | $5,570 | $50,380 |
| 2015 | $3,425 | $55,950 | $5,570 | $50,380 |
| 2014 | $3,419 | $55,950 | $5,570 | $50,380 |
| 2013 | $3,508 | $55,780 | $6,430 | $49,350 |
Agents Affiliated with this Home
-

Seller's Agent in 2019
Olga Beirne
Elite Sotheby's International Realty
(330) 352-5409
14 in this area
55 Total Sales
-

Seller's Agent in 2014
Julia Mellon
Howard Hanna
(330) 348-1243
18 in this area
336 Total Sales
-

Buyer's Agent in 2014
Crystal Vig
Keller Williams Chervenic Rlty
(330) 571-4443
5 in this area
59 Total Sales
Map
Source: MLS Now
MLS Number: 3639845
APN: 62-05114
- 7830 N Burton Ln Unit C8
- 1966 Marwell Blvd
- 2142 Kirtland Place
- 2219 Fairway Blvd Unit 4E
- 7733 Timber Ave
- 2061 Garden Ln
- 2456 Danbury Ln
- 1486 Park Ridge Ave
- 7750 Hudson Park Dr
- 1593 Stonington Dr
- 7344 Woodyard Rd
- 7599 Hudson Park Dr
- 2664 Easthaven Dr
- 2785 Blue Heron Dr
- 7488 Valley View Rd
- 1607 Hunting Hollow Dr
- 7583 Lakedge Ct
- VL Valley View Rd
- 1497 Hunting Hollow Dr
- 1440 E Hines Hill Rd
