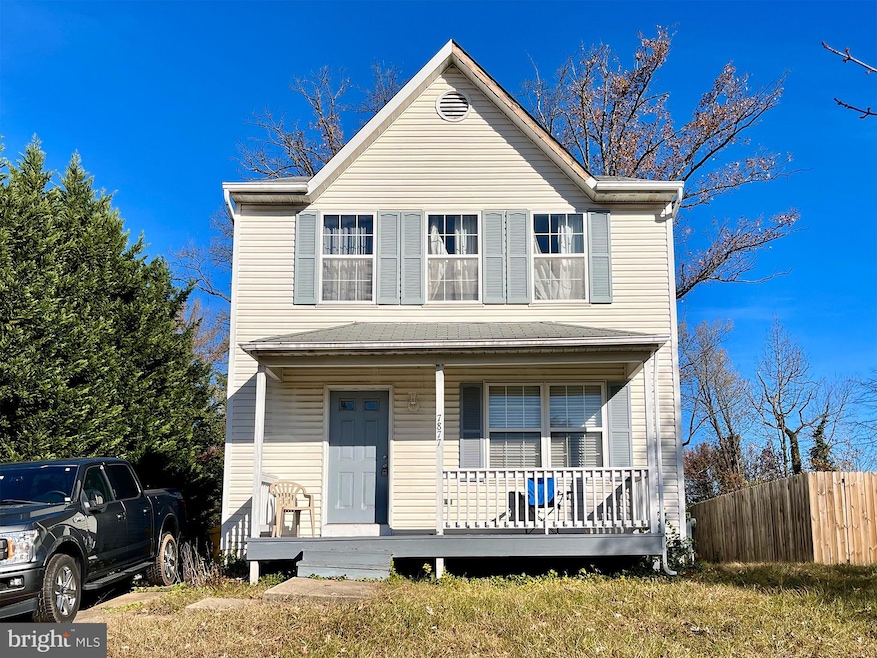
7877 Twin Ridge Dr Glen Burnie, MD 21061
Highlights
- Traditional Architecture
- No HOA
- Living Room
- Backs to Trees or Woods
- Porch
- Entrance Foyer
About This Home
As of April 2025Listing price is opening bid for auction. See listing brokers web site for complete details and terms. 7877 Twin Ridge Drive is located in the Woodside Ridge neighborhood of Glen Burnie, in northern Anne Arundel County. Woodside Ridge is an established single family home community, situated north of MD-100, east of Oakwood Road, west of Ritchie Highway (MD-2) and south of Aquahart Road. The auction property is in a newer section of Woodside Ridge, built in the 1990s. According to the Anne Arundel County online school locator, nearby public schools are Woodside Elementary, Corkran Middle and Old Mill High. The neighborhood is close to UM Baltimore Washington Medical Center, Marley Station, and restaurants, shopping and community services on Ritchie Highway.
Last Agent to Sell the Property
A.J. Billig & Company License #42780 Listed on: 11/07/2024
Home Details
Home Type
- Single Family
Est. Annual Taxes
- $3,588
Year Built
- Built in 1992
Lot Details
- 8,559 Sq Ft Lot
- Lot Dimensions are 69' x 130'
- Backs to Trees or Woods
Home Design
- Traditional Architecture
- Pitched Roof
- Vinyl Siding
- Concrete Perimeter Foundation
Interior Spaces
- Property has 3 Levels
- Double Hung Windows
- Entrance Foyer
- Living Room
- Dining Room
Kitchen
- Electric Oven or Range
- Dishwasher
Flooring
- Carpet
- Vinyl
Bedrooms and Bathrooms
- 3 Bedrooms
- En-Suite Primary Bedroom
- En-Suite Bathroom
Laundry
- Dryer
- Washer
Unfinished Basement
- Basement Fills Entire Space Under The House
- Connecting Stairway
- Exterior Basement Entry
- Laundry in Basement
Parking
- 2 Parking Spaces
- 2 Driveway Spaces
Outdoor Features
- Porch
Schools
- Woodside Elementary School
- Corkran Middle School
- Old Mill High School
Utilities
- Heat Pump System
- 200+ Amp Service
- Electric Water Heater
Community Details
- No Home Owners Association
- Glen Burnie Subdivision
Listing and Financial Details
- Tax Lot 2
- Assessor Parcel Number 020393490077540
Ownership History
Purchase Details
Home Financials for this Owner
Home Financials are based on the most recent Mortgage that was taken out on this home.Purchase Details
Home Financials for this Owner
Home Financials are based on the most recent Mortgage that was taken out on this home.Purchase Details
Home Financials for this Owner
Home Financials are based on the most recent Mortgage that was taken out on this home.Purchase Details
Home Financials for this Owner
Home Financials are based on the most recent Mortgage that was taken out on this home.Purchase Details
Home Financials for this Owner
Home Financials are based on the most recent Mortgage that was taken out on this home.Similar Homes in Glen Burnie, MD
Home Values in the Area
Average Home Value in this Area
Purchase History
| Date | Type | Sale Price | Title Company |
|---|---|---|---|
| Deed | $464,900 | Title Resources Guaranty | |
| Deed | $315,000 | Eagle Title | |
| Deed | $135,900 | -- | |
| Deed | $41,800 | -- | |
| Deed | $255,900 | -- |
Mortgage History
| Date | Status | Loan Amount | Loan Type |
|---|---|---|---|
| Previous Owner | $95,000 | No Value Available | |
| Previous Owner | $100,750 | No Value Available | |
| Previous Owner | $250,000 | No Value Available |
Property History
| Date | Event | Price | Change | Sq Ft Price |
|---|---|---|---|---|
| 04/03/2025 04/03/25 | Sold | $464,900 | 0.0% | $341 / Sq Ft |
| 03/13/2025 03/13/25 | For Sale | $464,900 | +47.6% | $341 / Sq Ft |
| 12/20/2024 12/20/24 | Sold | $315,000 | +57.5% | $231 / Sq Ft |
| 12/10/2024 12/10/24 | Pending | -- | -- | -- |
| 11/07/2024 11/07/24 | For Sale | $200,000 | -- | $147 / Sq Ft |
Tax History Compared to Growth
Tax History
| Year | Tax Paid | Tax Assessment Tax Assessment Total Assessment is a certain percentage of the fair market value that is determined by local assessors to be the total taxable value of land and additions on the property. | Land | Improvement |
|---|---|---|---|---|
| 2024 | $2,704 | $293,000 | $0 | $0 |
| 2023 | $2,609 | $271,300 | $0 | $0 |
| 2022 | $2,419 | $249,600 | $117,900 | $131,700 |
| 2021 | $4,760 | $244,800 | $0 | $0 |
| 2020 | $2,301 | $240,000 | $0 | $0 |
| 2019 | $2,265 | $235,200 | $107,900 | $127,300 |
| 2018 | $2,329 | $229,700 | $0 | $0 |
| 2017 | $2,139 | $224,200 | $0 | $0 |
| 2016 | -- | $218,700 | $0 | $0 |
| 2015 | -- | $218,700 | $0 | $0 |
| 2014 | -- | $218,700 | $0 | $0 |
Agents Affiliated with this Home
-
S
Seller's Agent in 2025
Sue Herrick
RE/MAX
-
M
Buyer's Agent in 2025
Michelle Smith
Century 21 New Millennium
-
D
Seller's Agent in 2024
Daniel Billig
A.J. Billig & Company
-
M
Buyer's Agent in 2024
Mark Majikas
Long & Foster
Map
Source: Bright MLS
MLS Number: MDAA2098422
APN: 03-934-90077540
- 1818 Norfolk Rd
- 1806 Norfolk Rd
- 1807 Ridgewick Rd
- 180 Jessica Ln
- 8935 Twin Ridge Dr
- 132 Foxchase Dr
- 8912 Michelle Ln
- 216 Royal Arms Way
- 228 Royal Arms Way
- 7956 Cross Creek Dr
- 152 Foxview Dr
- 7984 Mackintosh Dale
- 1702 Manning Rd
- 7957 Castle Hedge Dell
- 7923 Oakwood Rd
- 7614 Glaser Ln
- 1315 Whitman Dr
- 514 Arbor Dr
- 7911 Ritchie Hwy
- 7818 Oakwood Rd






